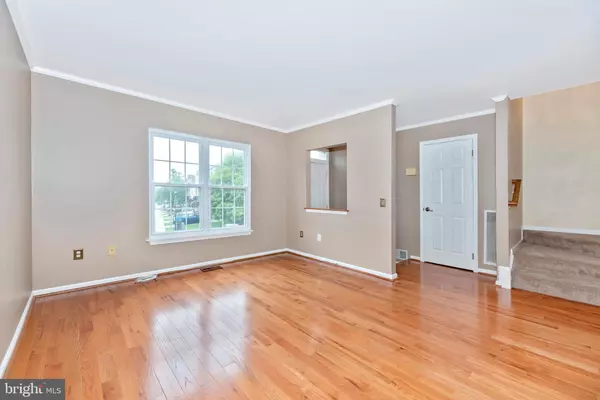$290,000
$289,500
0.2%For more information regarding the value of a property, please contact us for a free consultation.
3 Beds
3 Baths
1,944 SqFt
SOLD DATE : 06/30/2020
Key Details
Sold Price $290,000
Property Type Townhouse
Sub Type Interior Row/Townhouse
Listing Status Sold
Purchase Type For Sale
Square Footage 1,944 sqft
Price per Sqft $149
Subdivision Foxcroft
MLS Listing ID MDFR264610
Sold Date 06/30/20
Style Colonial,Traditional
Bedrooms 3
Full Baths 2
Half Baths 1
HOA Fees $96/mo
HOA Y/N Y
Abv Grd Liv Area 1,944
Originating Board BRIGHT
Year Built 1986
Annual Tax Amount $2,611
Tax Year 2019
Lot Size 1,932 Sqft
Acres 0.04
Property Description
GREAT STARTER or INVESTMENT Town Home located in Super Convenient Location off of Crestwood Blvd and New Design Rd in the Foxcroft Neighborhood. Minutes to I-270 & I-70 , Rt #340 or Rt#15. Across from little Shop Center w/ Grocery & Brewster's Ice Cream for those warm summer evening treats. Only a Hop and a Skip to FSK Mall... Restaurants & Movie Plex, Downtown Access & More .................... ....... .......... Shows Great with 3 Bedrooms ... 2 Full Baths + Main Floor Powder Room ... + ( R/I in lower level if needed for future).. This One Car Garage Unit has Additional space in Driveway for 2 cars + one add assigned space....so no parking issues here! .............. Fresh Paint ... Hardwoods & Ceramic thru-out main level with Carpets on Bedroom and in Lower level Recreation Room w/FP ... SGD exits in rear to Patio area and Fenced Rear ... DO NOT WAIT .... SHOW & SELL TODAY ....... Call CSS for Show Access .......... OWC some Close Asst
Location
State MD
County Frederick
Zoning RES / MIXED
Rooms
Other Rooms Living Room, Dining Room, Kitchen, Foyer, Other, Half Bath
Basement Walkout Level, Rear Entrance, Garage Access, Fully Finished
Interior
Interior Features Attic, Ceiling Fan(s), Chair Railings, Combination Dining/Living, Crown Moldings, Floor Plan - Open, Kitchen - Eat-In, Primary Bath(s), Recessed Lighting, Wood Floors, Carpet
Hot Water Electric
Heating Forced Air, Heat Pump(s)
Cooling Ceiling Fan(s), Central A/C, Heat Pump(s)
Flooring Hardwood, Ceramic Tile, Carpet
Fireplaces Number 1
Fireplaces Type Fireplace - Glass Doors
Equipment Built-In Microwave, Dishwasher, Disposal, Dryer, Exhaust Fan, Oven/Range - Electric, Refrigerator, Washer, Water Heater
Fireplace Y
Window Features Double Pane
Appliance Built-In Microwave, Dishwasher, Disposal, Dryer, Exhaust Fan, Oven/Range - Electric, Refrigerator, Washer, Water Heater
Heat Source Electric
Laundry Lower Floor
Exterior
Exterior Feature Deck(s), Patio(s)
Garage Garage - Front Entry
Garage Spaces 1.0
Utilities Available Cable TV Available, Electric Available, Phone Available
Amenities Available Common Grounds, Tot Lots/Playground
Waterfront N
Water Access N
Roof Type Asphalt
Accessibility Other
Porch Deck(s), Patio(s)
Parking Type Attached Garage
Attached Garage 1
Total Parking Spaces 1
Garage Y
Building
Lot Description Level, Rear Yard
Story 3
Sewer Public Sewer
Water Public
Architectural Style Colonial, Traditional
Level or Stories 3
Additional Building Above Grade, Below Grade
New Construction N
Schools
School District Frederick County Public Schools
Others
HOA Fee Include Management,Reserve Funds,Common Area Maintenance
Senior Community No
Tax ID 1128560818
Ownership Fee Simple
SqFt Source Assessor
Special Listing Condition Standard
Read Less Info
Want to know what your home might be worth? Contact us for a FREE valuation!

Our team is ready to help you sell your home for the highest possible price ASAP

Bought with William Twumasi • Weichert, REALTORS







