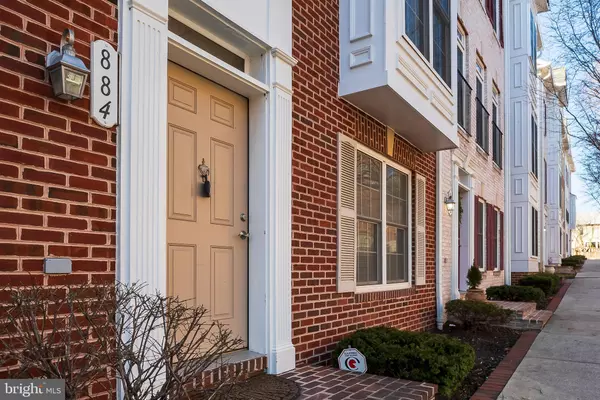$303,000
$309,900
2.2%For more information regarding the value of a property, please contact us for a free consultation.
4 Beds
4 Baths
2,450 SqFt
SOLD DATE : 05/15/2020
Key Details
Sold Price $303,000
Property Type Townhouse
Sub Type Interior Row/Townhouse
Listing Status Sold
Purchase Type For Sale
Square Footage 2,450 sqft
Price per Sqft $123
Subdivision Camden Crossing
MLS Listing ID MDBA497632
Sold Date 05/15/20
Style Colonial,Federal
Bedrooms 4
Full Baths 3
Half Baths 1
HOA Fees $100/mo
HOA Y/N Y
Abv Grd Liv Area 2,450
Originating Board BRIGHT
Year Built 2005
Annual Tax Amount $6,770
Tax Year 2019
Property Description
Wonderfully cared for brick town home ready for new owner. Rarely available four story Camden Crossing floor plan. This is the largest floor plan built in Camden Crossing. Enter the lower level two story foyer with drop zone and closet. Relax in front of the gas fireplace in your family room. The hall and back half of the lower level include storage space, garage entry, a bedroom and a full bathroom. The entire lower level features beautifully kept hardwood floors. Go up one flight of stairs to a gorgeous main level. An open floor plan with gleaming hardwood floors. A large living room opens to a formal dining area and eat in kitchen. The kitchen boasts granite countertops, stainless appliances, forty two inch cherry cabinets and an enormous pantry. A lovely nook to put together your dry bar awaits your design ideas. A half bath is located just off the living room. Sliding doors off the kitchen lead to a large deck ready for all your entertaining asperations. The third and fourth floor both have new carpet. A large master suite with walk in closet and master bath are located on the third floor. A second large bedroom and additional full bathroom are also located on this floor for a total of three and a half baths. The top floor includes a floored attic and a massive bedroom. This room also includes two walk in closets. Developed in 2005, Camden crossing is a secluded, secure, modern town house development designed with no through traffic. This home is a beauty and will not last. Walking distance to both stadiums. Convenient to 95, route 1, 295 and BWI. Local restaurants and entertainment are everywhere.
Location
State MD
County Baltimore City
Zoning R-8
Rooms
Other Rooms Living Room, Dining Room, Primary Bedroom, Bedroom 2, Bedroom 3, Bedroom 4, Kitchen, Family Room, Laundry, Bathroom 2, Attic, Primary Bathroom
Interior
Interior Features Attic, Breakfast Area, Carpet, Ceiling Fan(s), Combination Dining/Living, Combination Kitchen/Dining, Dining Area, Entry Level Bedroom, Floor Plan - Open, Kitchen - Country, Kitchen - Eat-In, Primary Bath(s), Pantry, Sprinkler System, Tub Shower, Upgraded Countertops, Walk-in Closet(s), Window Treatments, Wood Floors, Other
Hot Water Natural Gas
Heating Forced Air, Zoned
Cooling Ceiling Fan(s), Central A/C, Zoned
Fireplaces Number 1
Fireplaces Type Fireplace - Glass Doors, Gas/Propane, Mantel(s)
Equipment Built-In Microwave, Dishwasher, Disposal, Dryer, Exhaust Fan, Refrigerator, Stove, Oven/Range - Gas, Stainless Steel Appliances, Washer, Water Heater
Fireplace Y
Appliance Built-In Microwave, Dishwasher, Disposal, Dryer, Exhaust Fan, Refrigerator, Stove, Oven/Range - Gas, Stainless Steel Appliances, Washer, Water Heater
Heat Source Natural Gas
Laundry Upper Floor
Exterior
Exterior Feature Deck(s)
Parking Features Garage Door Opener
Garage Spaces 1.0
Water Access N
Accessibility None
Porch Deck(s)
Attached Garage 1
Total Parking Spaces 1
Garage Y
Building
Story 3+
Sewer Public Sewer
Water Public
Architectural Style Colonial, Federal
Level or Stories 3+
Additional Building Above Grade, Below Grade
New Construction N
Schools
School District Baltimore City Public Schools
Others
HOA Fee Include Common Area Maintenance,Lawn Maintenance,Management,Snow Removal,Other
Senior Community No
Tax ID 0321020283 037
Ownership Fee Simple
SqFt Source Estimated
Security Features Security System
Special Listing Condition Standard
Read Less Info
Want to know what your home might be worth? Contact us for a FREE valuation!

Our team is ready to help you sell your home for the highest possible price ASAP

Bought with Brendan R Spear • Caprika Realty






