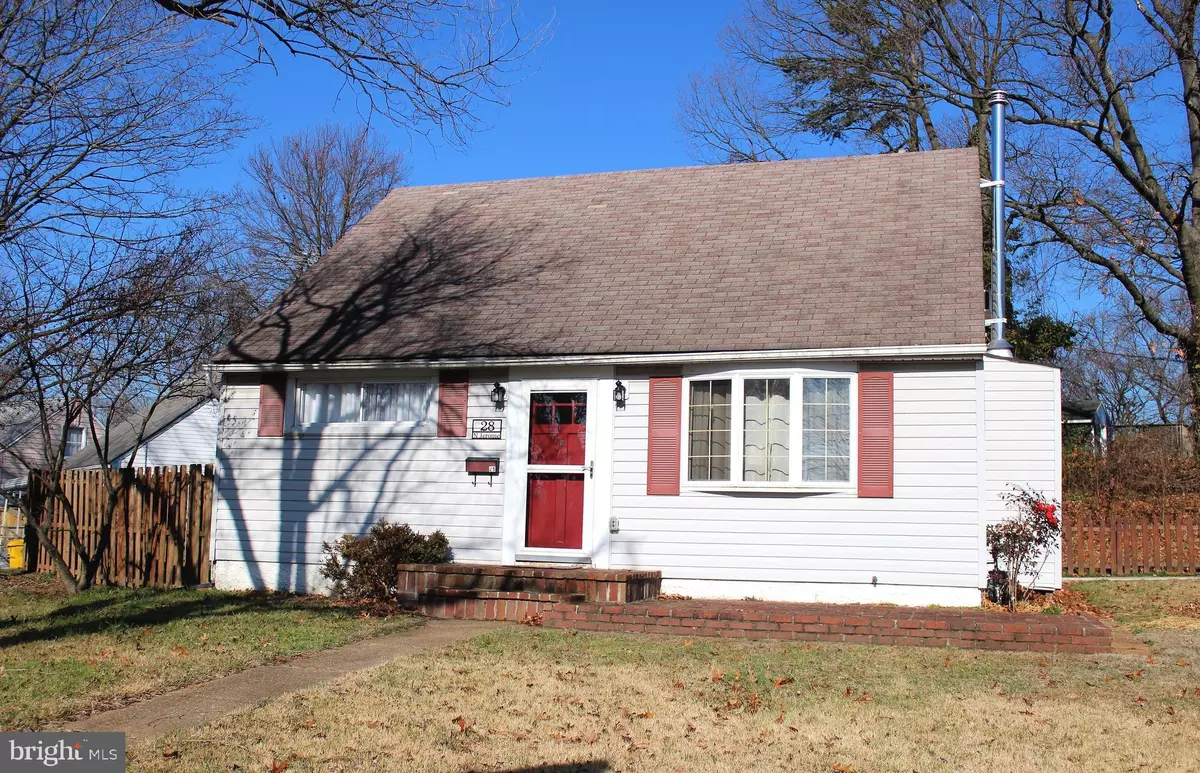$250,000
$250,000
For more information regarding the value of a property, please contact us for a free consultation.
4 Beds
1 Bath
1,260 SqFt
SOLD DATE : 03/25/2020
Key Details
Sold Price $250,000
Property Type Single Family Home
Sub Type Detached
Listing Status Sold
Purchase Type For Sale
Square Footage 1,260 sqft
Price per Sqft $198
Subdivision None Available
MLS Listing ID MDAA422854
Sold Date 03/25/20
Style Cape Cod
Bedrooms 4
Full Baths 1
HOA Y/N N
Abv Grd Liv Area 1,260
Originating Board BRIGHT
Year Built 1954
Annual Tax Amount $2,255
Tax Year 2019
Lot Size 7,697 Sqft
Acres 0.18
Property Description
Offered at an affordable $249,900, this charming 4 bed and 1 full bath cape cod in Glen Burnie offers hardwood floors, lots of windows, and a beautifully updated kitchen with cherry cabinetry, granite countertops, gas cooking, and wine storage! Come enjoy the cozy living room, entry level bedrooms with ceiling fans and spacious closets, and an updated main level full bath with custom tile. Upper level boasts two additional bedrooms, storage, and laundry area. Home concludes with a fully fenced rear yard, storage shed, and your own personal side entry driveway. Very convenient location with access to local schools, shopping, and all major highways. Perfect home for the first time home buyer with a one year HWA home warranty included! Schedule your showing today.
Location
State MD
County Anne Arundel
Zoning R5
Rooms
Main Level Bedrooms 2
Interior
Interior Features Attic, Carpet, Ceiling Fan(s), Entry Level Bedroom, Floor Plan - Traditional, Kitchen - Eat-In, Recessed Lighting, Upgraded Countertops, Walk-in Closet(s), Wine Storage, Wood Floors, Other
Hot Water Natural Gas
Heating Central
Cooling Ceiling Fan(s), Central A/C, Window Unit(s)
Flooring Carpet, Ceramic Tile, Hardwood
Equipment Dishwasher, Built-In Microwave, Disposal, Dryer - Gas, Exhaust Fan, Icemaker, Oven - Single, Refrigerator, Stove, Washer
Window Features Screens
Appliance Dishwasher, Built-In Microwave, Disposal, Dryer - Gas, Exhaust Fan, Icemaker, Oven - Single, Refrigerator, Stove, Washer
Heat Source Natural Gas
Exterior
Utilities Available Cable TV Available, Electric Available, Fiber Optics Available, Phone Available, Sewer Available, Water Available
Water Access N
Roof Type Asbestos Shingle
Accessibility None
Garage N
Building
Story 2
Foundation Slab
Sewer Public Sewer
Water Public
Architectural Style Cape Cod
Level or Stories 2
Additional Building Above Grade, Below Grade
Structure Type Dry Wall
New Construction N
Schools
Elementary Schools Glendale
Middle Schools Marley
High Schools Glen Burnie
School District Anne Arundel County Public Schools
Others
Pets Allowed N
Senior Community No
Tax ID 020337024752000
Ownership Fee Simple
SqFt Source Assessor
Acceptable Financing Cash, Contract, Conventional, FHA, VA
Horse Property N
Listing Terms Cash, Contract, Conventional, FHA, VA
Financing Cash,Contract,Conventional,FHA,VA
Special Listing Condition Standard
Read Less Info
Want to know what your home might be worth? Contact us for a FREE valuation!

Our team is ready to help you sell your home for the highest possible price ASAP

Bought with Rayald Nickolan Ally • EXP Realty, LLC







