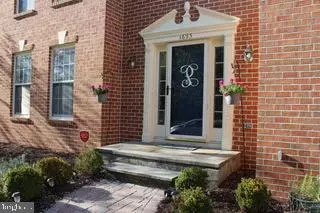$554,000
$554,000
For more information regarding the value of a property, please contact us for a free consultation.
4 Beds
3 Baths
2,138 SqFt
SOLD DATE : 05/27/2020
Key Details
Sold Price $554,000
Property Type Single Family Home
Sub Type Detached
Listing Status Sold
Purchase Type For Sale
Square Footage 2,138 sqft
Price per Sqft $259
Subdivision Crofton Woods
MLS Listing ID MDAA432684
Sold Date 05/27/20
Style Colonial
Bedrooms 4
Full Baths 2
Half Baths 1
HOA Y/N N
Abv Grd Liv Area 2,138
Originating Board BRIGHT
Year Built 1992
Annual Tax Amount $5,403
Tax Year 2019
Lot Size 7,590 Sqft
Acres 0.17
Property Description
BEAUTIFULLY updated in 2018, 4 bedroom 2.5 bath located in the highly sought after Crofton Triangle/Parkway in the family friendly neighborhood of Crofton Woods. Under 5 min to highways, close proximity to DC, Baltimore, Annapolis, Ft Meade. Main level has formal living room (currently used as a playroom), dining room, kitchen with high end sparkling quartz counters opens to family room w/ plank flooring and natural light, half bath with quartz and new flooring. Upstairs boasts master suite with vaulted ceiling, walk in closet, and jacuzzi bathroom w/ quartz, tile and custom shower w/ stone floor. 3 bedrooms all with double door closets, and hallway bath w/ quartz and new flooring. Unfinished basement has potential for huge rec room, a 5th bedroom, tons of storage. Newer water tank, new heat/ac unit with wifi, new garage door system with wifi, newer roof, fresh paint, oversized deck, 2 car garage, and shaded backyard. Crofton swim and tennis club and Crofton Country Club in neighborhood. Zoned for the new Crofton High School set to open next school year! And walking distance to the highly rated elementary school! MOVE IN READY!
Location
State MD
County Anne Arundel
Zoning R5
Rooms
Other Rooms Dining Room, Primary Bedroom, Bedroom 2, Bedroom 3, Bedroom 4, Kitchen, Family Room, Basement, Library, Foyer, Breakfast Room, Bathroom 2, Primary Bathroom, Half Bath
Basement Full, Unfinished
Interior
Interior Features Attic, Breakfast Area, Ceiling Fan(s), Chair Railings, Crown Moldings, Dining Area, Family Room Off Kitchen, Floor Plan - Open, Formal/Separate Dining Room, Kitchen - Eat-In, Kitchen - Island, Primary Bath(s), Recessed Lighting, Upgraded Countertops, Wainscotting, Walk-in Closet(s), WhirlPool/HotTub, Wood Floors, Other
Hot Water Natural Gas
Heating Forced Air
Cooling Central A/C
Flooring Hardwood
Fireplaces Number 1
Equipment Dishwasher, Disposal, Dryer, Oven - Self Cleaning, Oven/Range - Electric, Refrigerator, Stainless Steel Appliances, Stove, Washer, Water Heater
Fireplace Y
Window Features Double Pane,Insulated
Appliance Dishwasher, Disposal, Dryer, Oven - Self Cleaning, Oven/Range - Electric, Refrigerator, Stainless Steel Appliances, Stove, Washer, Water Heater
Heat Source Natural Gas
Exterior
Exterior Feature Deck(s)
Garage Garage Door Opener, Garage - Front Entry, Inside Access
Garage Spaces 2.0
Waterfront N
Water Access N
View Garden/Lawn
Roof Type Architectural Shingle
Accessibility 2+ Access Exits
Porch Deck(s)
Parking Type Attached Garage
Attached Garage 2
Total Parking Spaces 2
Garage Y
Building
Lot Description Level, Landscaping
Story 3+
Sewer Public Sewer
Water Public
Architectural Style Colonial
Level or Stories 3+
Additional Building Above Grade, Below Grade
Structure Type 2 Story Ceilings,Dry Wall
New Construction N
Schools
Elementary Schools Crofton Woods
Middle Schools Crofton
High Schools South River
School District Anne Arundel County Public Schools
Others
Senior Community No
Tax ID 020220490080500
Ownership Fee Simple
SqFt Source Assessor
Security Features Main Entrance Lock
Special Listing Condition Standard
Read Less Info
Want to know what your home might be worth? Contact us for a FREE valuation!

Our team is ready to help you sell your home for the highest possible price ASAP

Bought with Thomas S Hennerty • NetRealtyNow.com, LLC







