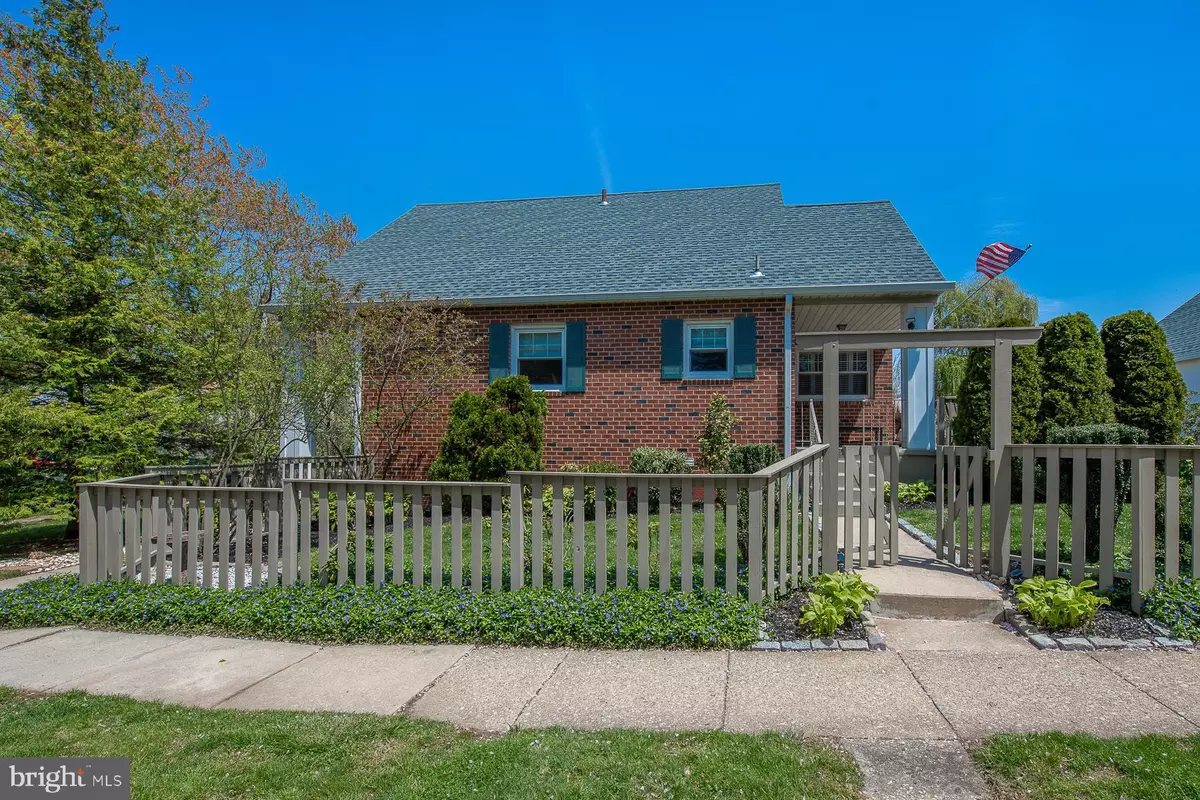$425,000
$414,000
2.7%For more information regarding the value of a property, please contact us for a free consultation.
2 Beds
3 Baths
2,433 SqFt
SOLD DATE : 06/19/2020
Key Details
Sold Price $425,000
Property Type Single Family Home
Sub Type Detached
Listing Status Sold
Purchase Type For Sale
Square Footage 2,433 sqft
Price per Sqft $174
Subdivision Ardmore Park
MLS Listing ID PADE516844
Sold Date 06/19/20
Style Cape Cod
Bedrooms 2
Full Baths 2
Half Baths 1
HOA Y/N N
Abv Grd Liv Area 1,572
Originating Board BRIGHT
Year Built 1975
Annual Tax Amount $7,883
Tax Year 2019
Lot Size 6,055 Sqft
Acres 0.14
Lot Dimensions 50.00 x 125.00
Property Description
Here's the one you've been waiting for in desirable South Ardmore Park. A rare gem; spacious 2 bedroom bungalow in perfect condition. Remodeled five years ago top-to-bottom and most recently with a new roof (2015), new wide-mouth gutters w/ ss leaf guards and downspouts (2015), gas fireplace insert w/ circulating fan and additional air conditioning on the 2nd floor vis- -vis a Mitsubishi ductless split system (2019). From this adorable colonial home you can walk anywhere; the wonderful eateries of Ardmore, shops, public transportation, and Chestnutwold Elementary school is down the street! Business Insider recently voted Ardmore as "The Best Place To Live in Philly", check it out here: https://www.ardmoreshops.com/news/ardmore-named-a-best-place-to-live-in-philly-by-business-insider/. Two bedrooms and a full hall bath on the 2nd floor. Open concept kitchen on the first floor, fireside living room, dining room, full bath and outside exit from the kitchen to the deck. The finished basement provides an additional 861 sq. feet of living space, and has a remodeled bath w/ back-flow valve; compliant with township code (all permits in place).Level, flat backyard and detached 2-car garage (w/ lofted area that can be finished) on a corner lot. What a sweet package all wrapped up (w/ a bow if I could) and ready for its next lucky owner.SELECT PROJECTOR ICON ABOVE PHOTOS FOR A VIRTUAL TOUR
Location
State PA
County Delaware
Area Haverford Twp (10422)
Zoning SINGLE FAMILY
Rooms
Basement Full, Fully Finished, Daylight, Partial, Drainage System, Water Proofing System, Sump Pump
Interior
Interior Features Breakfast Area, Carpet, Ceiling Fan(s), Kitchen - Eat-In, Recessed Lighting, Upgraded Countertops, Wood Floors
Heating Forced Air
Cooling Central A/C
Flooring Hardwood, Ceramic Tile, Carpet
Fireplaces Number 1
Fireplaces Type Gas/Propane
Fireplace Y
Heat Source Natural Gas
Laundry Basement
Exterior
Parking Features Additional Storage Area
Garage Spaces 3.0
Water Access N
View Street
Roof Type Asphalt
Accessibility None
Total Parking Spaces 3
Garage Y
Building
Story 2
Sewer Public Sewer
Water Public
Architectural Style Cape Cod
Level or Stories 2
Additional Building Above Grade, Below Grade
New Construction N
Schools
Elementary Schools Chestnutwold
Middle Schools Haverford
High Schools Haverford Senior
School District Haverford Township
Others
Senior Community No
Tax ID 22-06-01400-00
Ownership Fee Simple
SqFt Source Assessor
Special Listing Condition Standard
Read Less Info
Want to know what your home might be worth? Contact us for a FREE valuation!

Our team is ready to help you sell your home for the highest possible price ASAP

Bought with Erna O'Connell • Long & Foster Real Estate, Inc.






