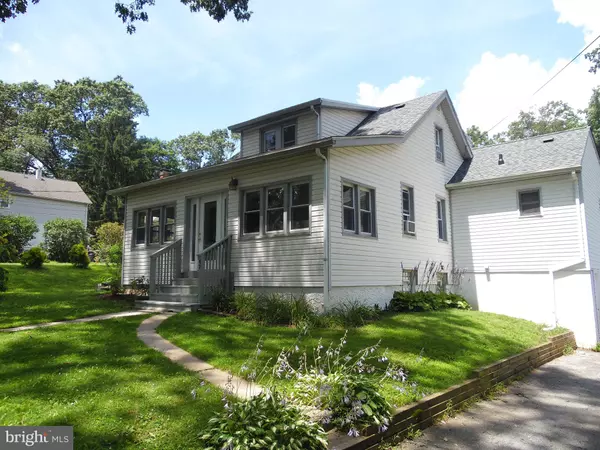$385,000
$397,000
3.0%For more information regarding the value of a property, please contact us for a free consultation.
4 Beds
3 Baths
2,200 SqFt
SOLD DATE : 03/20/2020
Key Details
Sold Price $385,000
Property Type Single Family Home
Sub Type Detached
Listing Status Sold
Purchase Type For Sale
Square Footage 2,200 sqft
Price per Sqft $175
Subdivision None Available
MLS Listing ID PACT483842
Sold Date 03/20/20
Style Craftsman
Bedrooms 4
Full Baths 3
HOA Y/N N
Abv Grd Liv Area 2,200
Originating Board BRIGHT
Year Built 1930
Annual Tax Amount $5,289
Tax Year 2019
Lot Size 0.458 Acres
Acres 0.46
Property Description
Welcome to 47 S Lloyd Ave which is Located on a private cul-de-sac street, lined with large oak trees in a quiet neighborhood. This 4 bed, 3 full bath, Arts and Crafts style home has an abundance of charm. Coming up to the front porch you are greeted by a 3 season porch, with lots of windows and original hardwood flooring. Walk through the front original door you will see the abundance of charm and period woodworking trim. All the carpets have been freshly cleaned but you could easily remove them to expose the hardwood floors underneath them. The front living room has large windows fairly high ceilings and extends through to the next room that has a ceiling fan which could be used as a family room or sitting room. There is a bedroom off the living room which is quite cozy and a full bathroom that has been re-tiled with a claw foot tub and wood trim. As you proceed through into the kitchen which is spacious and wide open. The kitchen that has been freshly painted with a wide plank flooring and new countertops, new stainless Steel appliances that feature a gas range. There is no shortage of cabinet space and counter tops which are brand new. The cabinets some look to be original and maybe period to the house, have beautiful glass fronts. There are recessed lights, large skylight that lets a ton of light into this kitchen. There is a kitchen island that seats about six and looks directly into the breakfast room that has a corner fireplace, French doors that open to a large deck that overlooks the large backyard which is great for having parties or just watching the kids kick a soccer ball around. The Breakfast room looks into another room that could be a play room or sitting area. The first floor master bedroom is spectacular with its vaulted ceilings, recessed lights, curved windows, ceiling fan and a full bath with brand new tile floor. The first floor has two full bathrooms. Upstairs are 2 large bedrooms with one private bathroom which has new tile, and vanity sink. This house has been freshly painted a brand new roof installed. The back yard is a private oasis for you to enjoy! There is a large basement with lots of space for storage and could be finished off if you so to choose. You are less than a mile away from the R 5 Paoli train station, 5 min walk to Greentree Park, close to General Wayne elementary school and walking distance to downtown Malvern with all its new restaurants. This location is the perfect location for easy access to the turnpike and 202
Location
State PA
County Chester
Area Willistown Twp (10354)
Zoning R
Rooms
Other Rooms Primary Bedroom, Basement, Primary Bathroom, Full Bath
Basement Daylight, Full, Full, Garage Access, Interior Access, Outside Entrance
Main Level Bedrooms 2
Interior
Interior Features Breakfast Area, Combination Kitchen/Dining, Floor Plan - Traditional, Recessed Lighting, Skylight(s), Wood Floors
Hot Water Electric
Heating Radiator, Hot Water
Cooling Window Unit(s)
Flooring Carpet, Hardwood
Fireplaces Number 1
Fireplaces Type Wood
Equipment Built-In Range, Cooktop, Dishwasher, Dryer - Electric, Oven/Range - Electric, Refrigerator, Washer
Fireplace Y
Appliance Built-In Range, Cooktop, Dishwasher, Dryer - Electric, Oven/Range - Electric, Refrigerator, Washer
Heat Source Natural Gas
Exterior
Exterior Feature Deck(s), Porch(es)
Waterfront N
Water Access N
View Panoramic
Roof Type Architectural Shingle
Accessibility None
Porch Deck(s), Porch(es)
Parking Type Driveway
Garage N
Building
Lot Description Backs to Trees, Cul-de-sac, Front Yard, Level, Rear Yard
Story 2
Foundation Block
Sewer Public Sewer
Water Public
Architectural Style Craftsman
Level or Stories 2
Additional Building Above Grade
Structure Type High
New Construction N
Schools
Elementary Schools Sugartown
High Schools Great Valley
School District Great Valley
Others
Senior Community No
Tax ID 54-01P-0286, 54-01P-0287
Ownership Fee Simple
SqFt Source Estimated
Special Listing Condition Standard
Read Less Info
Want to know what your home might be worth? Contact us for a FREE valuation!

Our team is ready to help you sell your home for the highest possible price ASAP

Bought with Matthew J DiDomenico Jr. • BHHS Fox&Roach-Newtown Square







