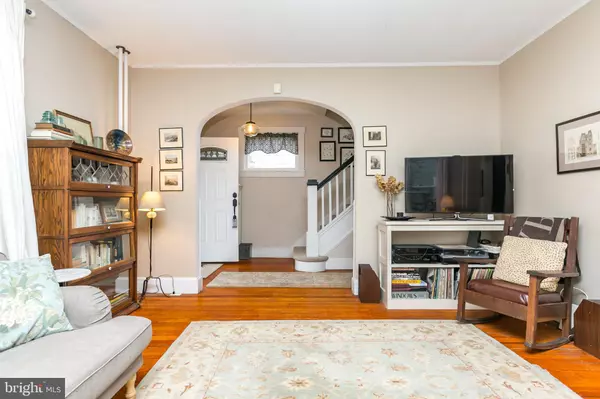$194,900
$194,900
For more information regarding the value of a property, please contact us for a free consultation.
3 Beds
2 Baths
1,250 SqFt
SOLD DATE : 01/21/2020
Key Details
Sold Price $194,900
Property Type Single Family Home
Sub Type Detached
Listing Status Sold
Purchase Type For Sale
Square Footage 1,250 sqft
Price per Sqft $155
Subdivision Hamilton Heights
MLS Listing ID MDBA493352
Sold Date 01/21/20
Style Craftsman
Bedrooms 3
Full Baths 1
Half Baths 1
HOA Y/N N
Abv Grd Liv Area 1,250
Originating Board BRIGHT
Year Built 1918
Annual Tax Amount $2,959
Tax Year 2019
Lot Size 7,442 Sqft
Acres 0.17
Property Description
Oh my! What a lovely, charming and updated Craftsman style bungalow in the Hamilton/Westfield neighborhood. Great location! Close to Burdick Park, just up the street from Hamilton area shops and restaurants, convenient to several Universities including Morgan State and Towson University and close commute to I695 and I95. Sellers have done many updates while still maintaining the charm of the home. Recent updates; exterior house painted 2018-2019, new perennial gardens 2017-2019, gutters rehung and new downspout added 2019, new interior paint 2017-2019, bathroom updated 2019, 2nd floor electric rewired 2018, boiler circulator pump replaced 2019, boiler annually inspected and serviced and new flooring in basement 2019. Other highlights and features include; replaced windows, hardwood floors, original stained glass, basement with bathroom is tall enough for additional rooms, long driveway for plenty of off street parking and detached garage, fully fenced rear yard with patio and gardens. The list goes on! Square footage is estimated, tax square footage is not accurate. See it before you do not have the opportunity to make it yours!
Location
State MD
County Baltimore City
Zoning R-3
Direction North
Rooms
Other Rooms Living Room, Dining Room, Primary Bedroom, Bedroom 2, Bedroom 3, Kitchen, Foyer, Storage Room, Utility Room, Bathroom 1, Half Bath
Basement Other, Space For Rooms, Unfinished
Interior
Interior Features Carpet, Ceiling Fan(s), Floor Plan - Traditional, Formal/Separate Dining Room, Wood Floors
Hot Water Natural Gas
Heating Radiator
Cooling Ceiling Fan(s), Window Unit(s)
Flooring Hardwood, Carpet, Vinyl
Equipment Built-In Microwave, Dishwasher, Dryer, Oven/Range - Gas, Refrigerator, Washer, Water Heater
Fireplace N
Window Features Double Pane,Screens
Appliance Built-In Microwave, Dishwasher, Dryer, Oven/Range - Gas, Refrigerator, Washer, Water Heater
Heat Source Natural Gas
Exterior
Garage Garage - Front Entry
Garage Spaces 1.0
Fence Fully, Wood
Waterfront N
Water Access N
Roof Type Asphalt,Shingle
Accessibility None
Parking Type Driveway, Detached Garage, On Street, Off Street
Total Parking Spaces 1
Garage Y
Building
Lot Description Front Yard, Rear Yard
Story 3+
Sewer Public Sewer
Water Public
Architectural Style Craftsman
Level or Stories 3+
Additional Building Above Grade, Below Grade
New Construction N
Schools
School District Baltimore City Public Schools
Others
Senior Community No
Tax ID 0327035616 010
Ownership Fee Simple
SqFt Source Assessor
Special Listing Condition Standard
Read Less Info
Want to know what your home might be worth? Contact us for a FREE valuation!

Our team is ready to help you sell your home for the highest possible price ASAP

Bought with Caroline M Meredith • Long & Foster Real Estate, Inc.







