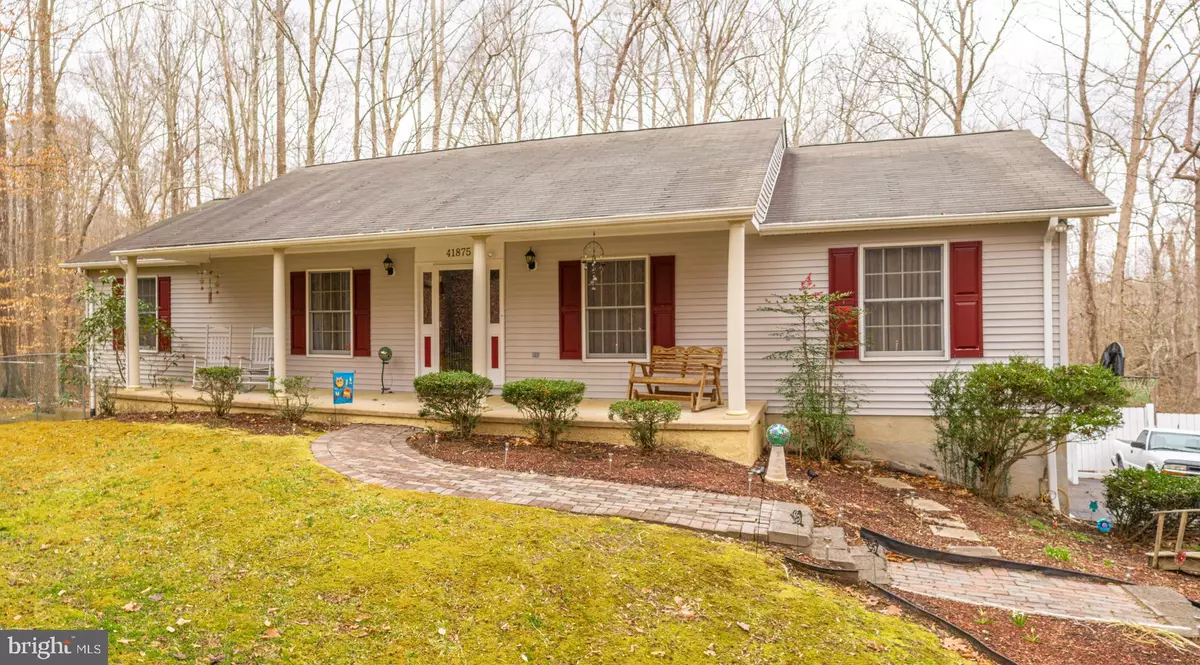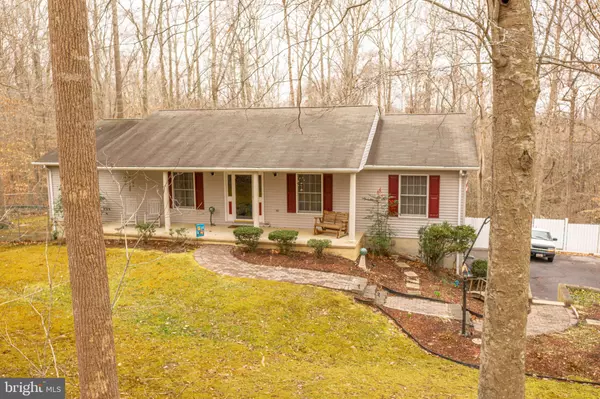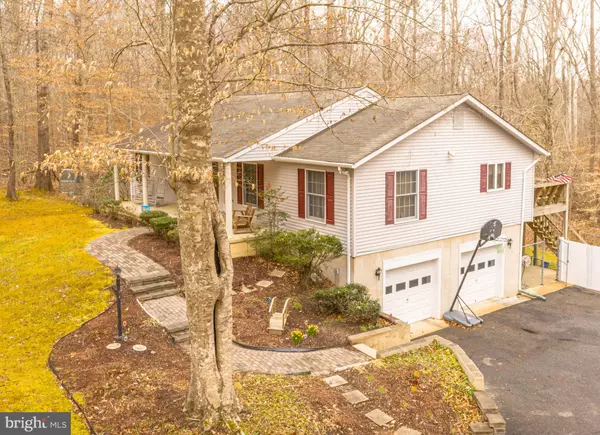$395,000
$395,000
For more information regarding the value of a property, please contact us for a free consultation.
4 Beds
3 Baths
2,780 SqFt
SOLD DATE : 04/30/2020
Key Details
Sold Price $395,000
Property Type Single Family Home
Sub Type Detached
Listing Status Sold
Purchase Type For Sale
Square Footage 2,780 sqft
Price per Sqft $142
Subdivision Clover Hill West
MLS Listing ID MDSM168432
Sold Date 04/30/20
Style Ranch/Rambler
Bedrooms 4
Full Baths 3
HOA Y/N N
Abv Grd Liv Area 1,800
Originating Board BRIGHT
Year Built 1991
Annual Tax Amount $3,382
Tax Year 2020
Lot Size 5.590 Acres
Acres 5.59
Property Description
Private Wooded 5.590 Acre setting off the cul-de-sac on Clover Hill Court, 8' x36.5' Front Porch, Expansive rear deck across entire length of rear with lower patio w. 4 patio door access, roomy well maintained Rambler with full walkout basement, family room off kitchen w. fireplace & lower level recreation/family with fireplace, roof replace(approx 2012), HVAC replaced (2011), appliances upgraded as well as kitchen counters & backsplash, new flooring in living areas, new bathroom vanities & fixtures, skylights in 1st floor family room with vaulted ceiling, formal living & dining, hugh oversized garage with extra storage, extra frig. & freezer in garage does not convey, above ground pool, partial fenced yard for children safety and pets, extra office or den area in lower level, all basement finish is sun filled, lots of room for a growing family, guests and any space needs, Great Hollywood location in nice community of homes, A Must See! Cable/Internet to dwelling (atlantic broadband)plus satelight.
Location
State MD
County Saint Marys
Zoning RPD
Rooms
Basement Other
Main Level Bedrooms 3
Interior
Interior Features Attic, Breakfast Area, Carpet, Ceiling Fan(s), Central Vacuum, Chair Railings, Combination Dining/Living, Entry Level Bedroom, Family Room Off Kitchen, Floor Plan - Open, Formal/Separate Dining Room, Kitchen - Eat-In, Kitchen - Table Space, Primary Bath(s), Pantry, Recessed Lighting, Skylight(s), Tub Shower, Walk-in Closet(s), Window Treatments, Other
Hot Water Electric
Heating Heat Pump(s)
Cooling Ceiling Fan(s), Central A/C, Heat Pump(s)
Flooring Ceramic Tile, Laminated, Partially Carpeted, Vinyl
Fireplaces Number 2
Fireplaces Type Brick, Gas/Propane, Mantel(s), Wood
Equipment Central Vacuum, Dishwasher, Dryer, Water Heater, Washer, Stainless Steel Appliances, Range Hood, Refrigerator, Stove
Furnishings No
Fireplace Y
Window Features Double Pane,Energy Efficient,Insulated,Skylights,Sliding,Vinyl Clad
Appliance Central Vacuum, Dishwasher, Dryer, Water Heater, Washer, Stainless Steel Appliances, Range Hood, Refrigerator, Stove
Heat Source Electric
Laundry Main Floor
Exterior
Exterior Feature Deck(s), Patio(s), Porch(es)
Garage Garage - Side Entry, Garage Door Opener, Inside Access, Oversized, Additional Storage Area, Basement Garage, Built In
Garage Spaces 2.0
Fence Chain Link, Panel, Privacy
Pool Above Ground
Utilities Available Cable TV Available, Phone, Under Ground
Waterfront N
Water Access N
View Trees/Woods, Creek/Stream
Roof Type Asphalt
Street Surface Black Top
Accessibility None
Porch Deck(s), Patio(s), Porch(es)
Road Frontage City/County, Easement/Right of Way, Public, Road Maintenance Agreement
Parking Type Attached Garage
Attached Garage 2
Total Parking Spaces 2
Garage Y
Building
Lot Description Backs to Trees, No Thru Street, Sloping, Stream/Creek, Trees/Wooded
Story 2
Sewer On Site Septic, Community Septic Tank, Private Septic Tank
Water Private, Well
Architectural Style Ranch/Rambler
Level or Stories 2
Additional Building Above Grade, Below Grade
Structure Type Cathedral Ceilings,Dry Wall
New Construction N
Schools
Elementary Schools Oakville
Middle Schools Leonardtown
High Schools Leonardtown
School District St. Mary'S County Public Schools
Others
Pets Allowed Y
Senior Community No
Tax ID 1906053246
Ownership Fee Simple
SqFt Source Estimated
Acceptable Financing Cash, Conventional, FHA, FHLMC, FNMA, Rural Development, VA
Horse Property N
Listing Terms Cash, Conventional, FHA, FHLMC, FNMA, Rural Development, VA
Financing Cash,Conventional,FHA,FHLMC,FNMA,Rural Development,VA
Special Listing Condition Standard
Pets Description No Pet Restrictions
Read Less Info
Want to know what your home might be worth? Contact us for a FREE valuation!

Our team is ready to help you sell your home for the highest possible price ASAP

Bought with Janet E Weaver • RE/MAX One







