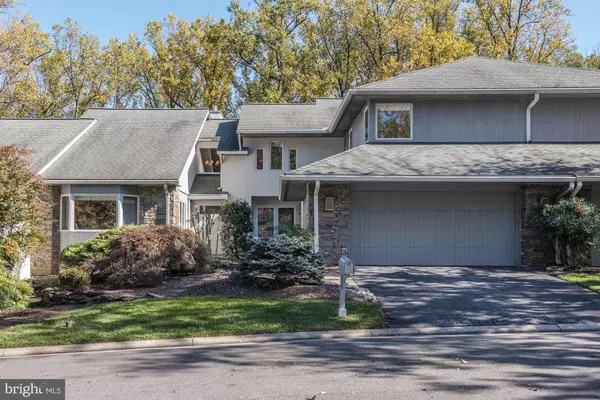$890,000
$920,000
3.3%For more information regarding the value of a property, please contact us for a free consultation.
4 Beds
6 Baths
6,029 SqFt
SOLD DATE : 01/24/2020
Key Details
Sold Price $890,000
Property Type Townhouse
Sub Type Interior Row/Townhouse
Listing Status Sold
Purchase Type For Sale
Square Footage 6,029 sqft
Price per Sqft $147
Subdivision Rockland Ridge
MLS Listing ID MDBC476634
Sold Date 01/24/20
Style Transitional
Bedrooms 4
Full Baths 4
Half Baths 2
HOA Fees $316/mo
HOA Y/N Y
Abv Grd Liv Area 4,529
Originating Board BRIGHT
Year Built 2002
Annual Tax Amount $10,060
Tax Year 2019
Lot Size 6,059 Sqft
Acres 0.14
Property Description
This is one of the original eight Sorrento Run Homes in the sought after gated community of Rockland Ridge! Built in 2002 but beautifully renovated in 2009. Come see the 4 bedrooms, 4 full baths & 2 half bath that includes: a wide open floor plan, gourmet kitchen that has a large island with granite plus pendant lights, top of the line stainless appliances, six-burner gas range, sub-zero refrigerator, 2-drawer dishwasher, wine fridge, built in microwave and wall oven. Grand living room with gorgeous 2-story stacked stone, gas fireplace. Separate office with gas fireplace, vaulted ceilings & built-ins with glass doors. Main level master bedroom has 2 walk-in closets, amazing master bathroom complete with Kohler steam shower, radiant flooring, soaking tub and double vanity with granite. Upstairs are two more bedrooms, each with walk-in closets & two more full baths. The finished lower level does not feel like a lower level because it is 10 feet above ground resulting in full natural light. It has an additional bedroom with a coffered ceiling & and full bathroom. Also has the perfect spot to watch the game in the large family room area with wet bar & built-in entertainment center. There are so many features to mention with over 5,000 square feet that include: Brazilian cherry hardwood on the main level, recessed lights throughout, multiple skylights, main level laundry, solid wood doors throughout, electric window blinds, nest thermostat, huge cedar closet, and attached 2-car garage! All of this and in the ideal location, minutes to 83, downtown, restaurants you name it!
Location
State MD
County Baltimore
Zoning DR 1
Rooms
Basement Daylight, Partial, Full, Fully Finished, Outside Entrance, Shelving, Walkout Level
Main Level Bedrooms 1
Interior
Interior Features Entry Level Bedroom, Floor Plan - Open, Kitchen - Gourmet, Kitchen - Island, Kitchen - Table Space, Breakfast Area, Built-Ins, Ceiling Fan(s), Chair Railings, Combination Kitchen/Dining, Crown Moldings, Dining Area, Family Room Off Kitchen, Primary Bath(s), Recessed Lighting, Pantry, Skylight(s), Upgraded Countertops, Walk-in Closet(s), Wet/Dry Bar, Window Treatments, Wood Floors, Cedar Closet(s)
Hot Water Natural Gas
Heating Forced Air
Cooling Central A/C, Ceiling Fan(s)
Flooring Hardwood, Ceramic Tile, Carpet
Fireplaces Number 2
Fireplaces Type Fireplace - Glass Doors, Gas/Propane, Mantel(s)
Equipment Dishwasher, Disposal, Exhaust Fan, Oven/Range - Gas, Range Hood, Refrigerator, Six Burner Stove, Stainless Steel Appliances, Built-In Microwave, Oven - Wall
Fireplace Y
Window Features Casement,Double Pane,Skylights
Appliance Dishwasher, Disposal, Exhaust Fan, Oven/Range - Gas, Range Hood, Refrigerator, Six Burner Stove, Stainless Steel Appliances, Built-In Microwave, Oven - Wall
Heat Source Natural Gas
Laundry Main Floor
Exterior
Exterior Feature Deck(s)
Garage Garage - Front Entry, Garage Door Opener, Inside Access
Garage Spaces 2.0
Amenities Available Gated Community
Waterfront N
Water Access N
View Trees/Woods
Roof Type Asphalt
Accessibility None
Porch Deck(s)
Parking Type Attached Garage, Driveway
Attached Garage 2
Total Parking Spaces 2
Garage Y
Building
Lot Description Backs to Trees, Cul-de-sac, No Thru Street, Private, Trees/Wooded
Story 3+
Sewer Public Sewer
Water Public
Architectural Style Transitional
Level or Stories 3+
Additional Building Above Grade, Below Grade
Structure Type Dry Wall,High,Vaulted Ceilings,Cathedral Ceilings
New Construction N
Schools
Elementary Schools West Towson
Middle Schools Dumbarton
High Schools Towson High Law & Public Policy
School District Baltimore County Public Schools
Others
HOA Fee Include Common Area Maintenance,Reserve Funds,Security Gate
Senior Community No
Tax ID 04032100010203
Ownership Fee Simple
SqFt Source Estimated
Special Listing Condition Standard
Read Less Info
Want to know what your home might be worth? Contact us for a FREE valuation!

Our team is ready to help you sell your home for the highest possible price ASAP

Bought with Jason W Perlow • Berkshire Hathaway HomeServices Homesale Realty







