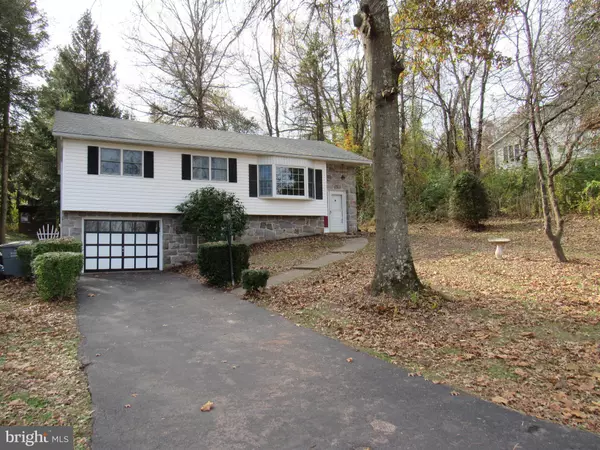$230,000
$235,000
2.1%For more information regarding the value of a property, please contact us for a free consultation.
3 Beds
1 Bath
1,078 SqFt
SOLD DATE : 04/16/2020
Key Details
Sold Price $230,000
Property Type Single Family Home
Sub Type Detached
Listing Status Sold
Purchase Type For Sale
Square Footage 1,078 sqft
Price per Sqft $213
Subdivision None Available
MLS Listing ID PACT493152
Sold Date 04/16/20
Style Raised Ranch/Rambler
Bedrooms 3
Full Baths 1
HOA Y/N N
Abv Grd Liv Area 1,078
Originating Board BRIGHT
Year Built 1964
Annual Tax Amount $3,686
Tax Year 2020
Lot Size 0.531 Acres
Acres 0.53
Lot Dimensions 0.00 x 0.00
Property Description
Welcome to 1266 Temple Road nestled in the Heart of Chester County in the award winning Owen J. Roberts School Dist and N. Coventry Twp. You will be delighted with this main free stone front raised rancher with stucco, stone and vinyl siding. The private driveway leads to the 1 car att garage and sidewalk to the front door. Here you find a slate tile entry with 6 steps that lead to a lg living rm/ dining rm combo. There is plenty of sunshine with the newer 8 ft bow window, 6 ft sliders and double pain windows throughout out. You will enjoy the country kitchen with plenty of cabinets, b.i. Kenmore wall oven and elec stove. On this level you will also find 3 bed rms and a full hall bath.The lower level is a full unfinished area with walk out doors to garage and the outside. Enjoy your out doors on this .53 ac country lot with a small stream, the freshly stained 20x17 rear deck that overlooks the tree filled park like setting. Public sewer, private well, architectural singles, water treat system, oil bb heat bilco doors and walk out. Do not miss out on this well price home. (all measurements are approx)
Location
State PA
County Chester
Area North Coventry Twp (10317)
Zoning FR2
Rooms
Other Rooms Living Room, Dining Room, Bedroom 2, Bedroom 3, Kitchen, Basement, Bedroom 1
Basement Full, Walkout Level, Unfinished, Sump Pump, Windows, Rear Entrance, Outside Entrance, Garage Access, Daylight, Partial
Main Level Bedrooms 3
Interior
Interior Features Ceiling Fan(s), Combination Dining/Living, Dining Area, Kitchen - Eat-In, Water Treat System, Wood Floors
Heating Hot Water
Cooling None
Flooring Hardwood
Equipment Stove
Window Features Bay/Bow,Double Pane,Energy Efficient
Appliance Stove
Heat Source Oil
Laundry Basement
Exterior
Exterior Feature Deck(s)
Garage Garage - Front Entry
Garage Spaces 1.0
Waterfront N
Water Access N
View Trees/Woods
Roof Type Architectural Shingle
Accessibility None
Porch Deck(s)
Parking Type Attached Garage, Driveway
Attached Garage 1
Total Parking Spaces 1
Garage Y
Building
Lot Description Front Yard, Open, Rear Yard, SideYard(s), Stream/Creek, Trees/Wooded
Story 2
Sewer Public Sewer
Water Private, Well
Architectural Style Raised Ranch/Rambler
Level or Stories 2
Additional Building Above Grade, Below Grade
New Construction N
Schools
School District Owen J Roberts
Others
Senior Community No
Tax ID 17-03 -0173.0100
Ownership Fee Simple
SqFt Source Assessor
Special Listing Condition Standard
Read Less Info
Want to know what your home might be worth? Contact us for a FREE valuation!

Our team is ready to help you sell your home for the highest possible price ASAP

Bought with Briana M O'Brien • Keller Williams Realty Devon-Wayne







