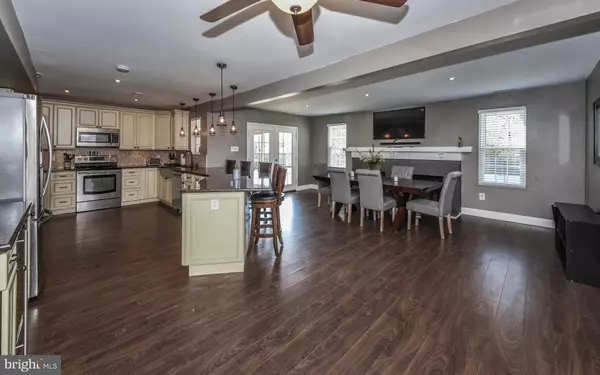$305,000
$298,000
2.3%For more information regarding the value of a property, please contact us for a free consultation.
3 Beds
3 Baths
1,636 SqFt
SOLD DATE : 04/17/2020
Key Details
Sold Price $305,000
Property Type Single Family Home
Sub Type Detached
Listing Status Sold
Purchase Type For Sale
Square Footage 1,636 sqft
Price per Sqft $186
Subdivision Heddington
MLS Listing ID PABU490112
Sold Date 04/17/20
Style Colonial
Bedrooms 3
Full Baths 2
Half Baths 1
HOA Y/N N
Abv Grd Liv Area 1,636
Originating Board BRIGHT
Year Built 1979
Annual Tax Amount $7,667
Tax Year 2020
Lot Dimensions 44.00 x 110.00
Property Description
The Open House scheduled for Sunday, 2/23 has been cancelled. Pride of ownership shows in this beautiful 3BR/2.5Ba colonial nestled on a cul-de-sac. Everything in this home has been redesigned, replaced and redone over the past 6 years. New kitchen with beautiful antique white cabinetry includes an abundance of drawers and storage, Granite countertops, tiled backsplash, wine chiller, ambiance lighting and stainless steel appliances & deep farm sink. The large counter accommodates seating for 6-8 and separates the family room with brick fireplace. So much flexibility with this open space. It is currently being used as a larger formal dining room, but if transformed to a family room, there is still ample dining space. The wooden center staircase takes you to the second floor where you will find 3 bedrooms, 2 full bathrooms and a linen closet. A decorative chandelier hangs over the staircase, adding beauty in the evening inside and out. The master bedroom includes a sizeable walk-in closet and beautiful bath with double sink, and tiled shower. The backyard will become your summer oasis. Large concrete covered patio overlooks the over-sized back yard with in-ground swimming pool. Still plenty of room for swingset, trampoline or horse-shoe set-up, all enclosed with privacy fencing. But that's not all! The 2 car garage is perfect for the car or work-out enthusiast. It is HEATED and has a mount for a big-screen TV. Included are heavy metal mechanic cabinets and electronic garage door opener. This home is also equipped with RING. If you are looking for a home with new windows, new heating, new central AC, gorgeous yard, new siding with decorative stone, front porch, plenty of parking and more, you'll want to see this one quickly! It won't last!
Location
State PA
County Bucks
Area Bristol Twp (10105)
Zoning R2
Rooms
Other Rooms Living Room, Dining Room, Primary Bedroom, Bedroom 2, Kitchen, Bedroom 1, Laundry, Bathroom 1, Primary Bathroom
Interior
Interior Features Ceiling Fan(s), Combination Kitchen/Dining, Crown Moldings, Primary Bath(s), Pantry, Recessed Lighting, Wainscotting, Walk-in Closet(s), Upgraded Countertops, Window Treatments
Hot Water Electric
Heating Programmable Thermostat, Heat Pump(s), Hot Water
Cooling Central A/C
Flooring Carpet, Ceramic Tile, Laminated
Fireplaces Number 1
Fireplaces Type Brick, Wood
Equipment Built-In Microwave, Dishwasher, Disposal, Dryer - Front Loading, Icemaker, Oven - Self Cleaning, Oven/Range - Electric, Refrigerator, Stainless Steel Appliances, Washer - Front Loading
Furnishings No
Fireplace Y
Window Features Replacement,Energy Efficient,Double Hung
Appliance Built-In Microwave, Dishwasher, Disposal, Dryer - Front Loading, Icemaker, Oven - Self Cleaning, Oven/Range - Electric, Refrigerator, Stainless Steel Appliances, Washer - Front Loading
Heat Source Propane - Leased
Laundry Main Floor
Exterior
Exterior Feature Patio(s)
Garage Garage - Front Entry, Garage Door Opener, Inside Access, Other
Garage Spaces 2.0
Fence Vinyl, Wood, Privacy
Pool Concrete, In Ground
Utilities Available Cable TV Available, Propane
Waterfront N
Water Access N
Roof Type Asphalt,Shingle
Accessibility None
Porch Patio(s)
Parking Type Driveway, Attached Garage
Attached Garage 2
Total Parking Spaces 2
Garage Y
Building
Story 2
Foundation Slab
Sewer Public Sewer
Water Public
Architectural Style Colonial
Level or Stories 2
Additional Building Above Grade, Below Grade
New Construction N
Schools
High Schools Truman
School District Bristol Township
Others
Pets Allowed Y
Senior Community No
Tax ID 05-035-234
Ownership Fee Simple
SqFt Source Assessor
Acceptable Financing Cash, Conventional, FHA, VA
Horse Property N
Listing Terms Cash, Conventional, FHA, VA
Financing Cash,Conventional,FHA,VA
Special Listing Condition Standard
Pets Description No Pet Restrictions
Read Less Info
Want to know what your home might be worth? Contact us for a FREE valuation!

Our team is ready to help you sell your home for the highest possible price ASAP

Bought with Christa L Watson • Homestarr Realty







