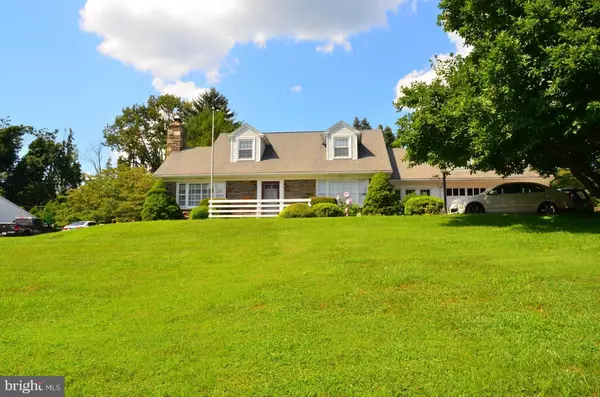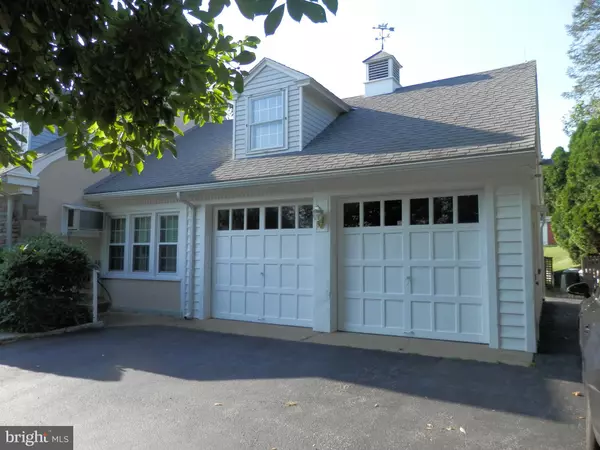$451,300
$554,900
18.7%For more information regarding the value of a property, please contact us for a free consultation.
3 Beds
3 Baths
2,606 SqFt
SOLD DATE : 12/09/2020
Key Details
Sold Price $451,300
Property Type Single Family Home
Sub Type Detached
Listing Status Sold
Purchase Type For Sale
Square Footage 2,606 sqft
Price per Sqft $173
Subdivision None Available
MLS Listing ID PADE498278
Sold Date 12/09/20
Style Cape Cod
Bedrooms 3
Full Baths 2
Half Baths 1
HOA Y/N N
Abv Grd Liv Area 2,606
Originating Board BRIGHT
Year Built 1954
Annual Tax Amount $5,414
Tax Year 2020
Lot Size 0.461 Acres
Acres 0.46
Lot Dimensions 100.00 x 200.00
Property Description
Uniquely charming Cape Cod colonial, custom built by owners who were master carpenters. This lovely 3 bedroom 2 bath home is situated on a gorgeous elevated, half-acre plus lot that overlooks the St. Albans neighborhood in Newtown Square. It is around the corner from Culbertson Elementary School in the Marple Newtown School District. This is truly a one-of-a kind house with all masonry construction, 18-inch-thick stone front and sides with stucco over block walls. The sweeping drive bordered by a fieldstone retaining wall leads to an oversized garage with workshop/storage area above. There is a stunning 62 year-old flowering magnolia tree at top of the driveway with beautiful, fragrant spring blooms and lush summer greenery. The level backyard is an ideal space ready for your garden and/or pool. In addition to brick patios and barbecue fireplace in the backyard, there is a custom-built workshop/artist s studio complete with heat, air conditioning and ample windows surrounding for great light to inspire the creative process! This workshop has double doors and a ramp entrance as well as an attached storage area for gardening/outdoor entertaining equipment. The entrance to the home from the front flagstone patio, welcomes the visitor into an open floor plan with large living and dining rooms. There is beautiful hardwood flooring throughout the house. The living room has an impressive fieldstone fireplace and hearth against a warm knotty pine accent wall. There is an abundance of natural light with over-sized picture windows and wide sills in both the living room and dining room. The floorplan flows from the living and dining room into the large country kitchen perfect for family gatherings. The kitchen has ceiling to floor custom white cabinetry (some with glass fronts to show-off prized pottery or glassware) and brushed nickel hardware. There is ceramic tile backsplash and striking Italian tile borders. The kitchen also boasts a gas range, built in microwave/convection oven, extra deep porcelain sink with gooseneck faucet and expansive Corian counter tops for the gourmet cook. This sunny and inviting kitchen is overflowing with storage space; just around the corner is a butler s pantry with ceiling to floor shelving. Through the kitchen is a laundry room with oversized washer/dryer, custom cabinets and even more storage! The kitchen also overlooks a breakfast nook with wall to wall windows, perfect for birdwatching while sipping morning coffee and afternoon tea. Next to the kitchen is a cozy den/library with walls of windows at either end of the room. The den leads to the garage and the outside patio. The first floor also includes a bedroom/bathroom suite with large walk-in and wall closets. The second floor is accessed from a commanding center staircase with original iron and brass detail. The second floor has a large bedroom with two closets, one single, one double and a separate sitting room, dressing room or nursery through double doors. Or convert it to a third bedroom. Built-in air conditioning units cool both rooms. There is a door off the main bedroom area which leads to the workspace over the garage; which can be converted in additional bedroom space. Another large bedroom is surrounded by windows, large closet and access to walk-in attic storage space. Hallway/landing between bedrooms has linen closet, room for a hall table/desk or bench. Second floor bath has ceramic tile walls and floor, shower/tub combination and room for vanity/storage space. Hardwood floors continue throughout the second floor as well. This house is loaded with possibilities and options for comfortable family living. The basement is partially finished with another fieldstone fireplace; pine paneling and a large custom wooden wet bar complete with shelving. There is also a wine cellar area with built in shelving and cabinets; a powder room; double porcelain utility sink; bilco doors to outside; two walk-in closets, one of which is cedar.
Location
State PA
County Delaware
Area Newtown Twp (10430)
Zoning RESIDENTIAL
Rooms
Other Rooms Dining Room, Kitchen, Family Room, Den, Breakfast Room, Laundry, Bathroom 1, Bathroom 2, Bathroom 3, Full Bath, Half Bath
Basement Full, Walkout Stairs, Partially Finished
Main Level Bedrooms 3
Interior
Interior Features Attic, Breakfast Area, Built-Ins, Cedar Closet(s), Ceiling Fan(s), Chair Railings, Crown Moldings, Dining Area, Kitchen - Eat-In, Pantry, Tub Shower, Wet/Dry Bar, Window Treatments, Floor Plan - Traditional, Kitchen - Gourmet, Kitchen - Island, Kitchen - Table Space, Recessed Lighting, Studio
Hot Water 60+ Gallon Tank, Electric
Heating Hot Water
Cooling Window Unit(s)
Fireplaces Number 2
Fireplaces Type Brick
Equipment Built-In Microwave
Fireplace Y
Appliance Built-In Microwave
Heat Source Oil
Laundry Main Floor
Exterior
Exterior Feature Patio(s)
Garage Additional Storage Area, Garage - Front Entry, Oversized
Garage Spaces 2.0
Waterfront N
Water Access N
Accessibility None
Porch Patio(s)
Road Frontage Boro/Township
Parking Type Attached Garage
Attached Garage 2
Total Parking Spaces 2
Garage Y
Building
Story 1.5
Sewer Public Sewer
Water Public
Architectural Style Cape Cod
Level or Stories 1.5
Additional Building Above Grade, Below Grade
New Construction N
Schools
School District Marple Newtown
Others
Senior Community No
Tax ID 30-00-02648-00
Ownership Fee Simple
SqFt Source Assessor
Acceptable Financing Cash, Conventional, FHA
Horse Property N
Listing Terms Cash, Conventional, FHA
Financing Cash,Conventional,FHA
Special Listing Condition Standard
Read Less Info
Want to know what your home might be worth? Contact us for a FREE valuation!

Our team is ready to help you sell your home for the highest possible price ASAP

Bought with Daniel Leider • Herbert Yentis & Company-Philadelphia







