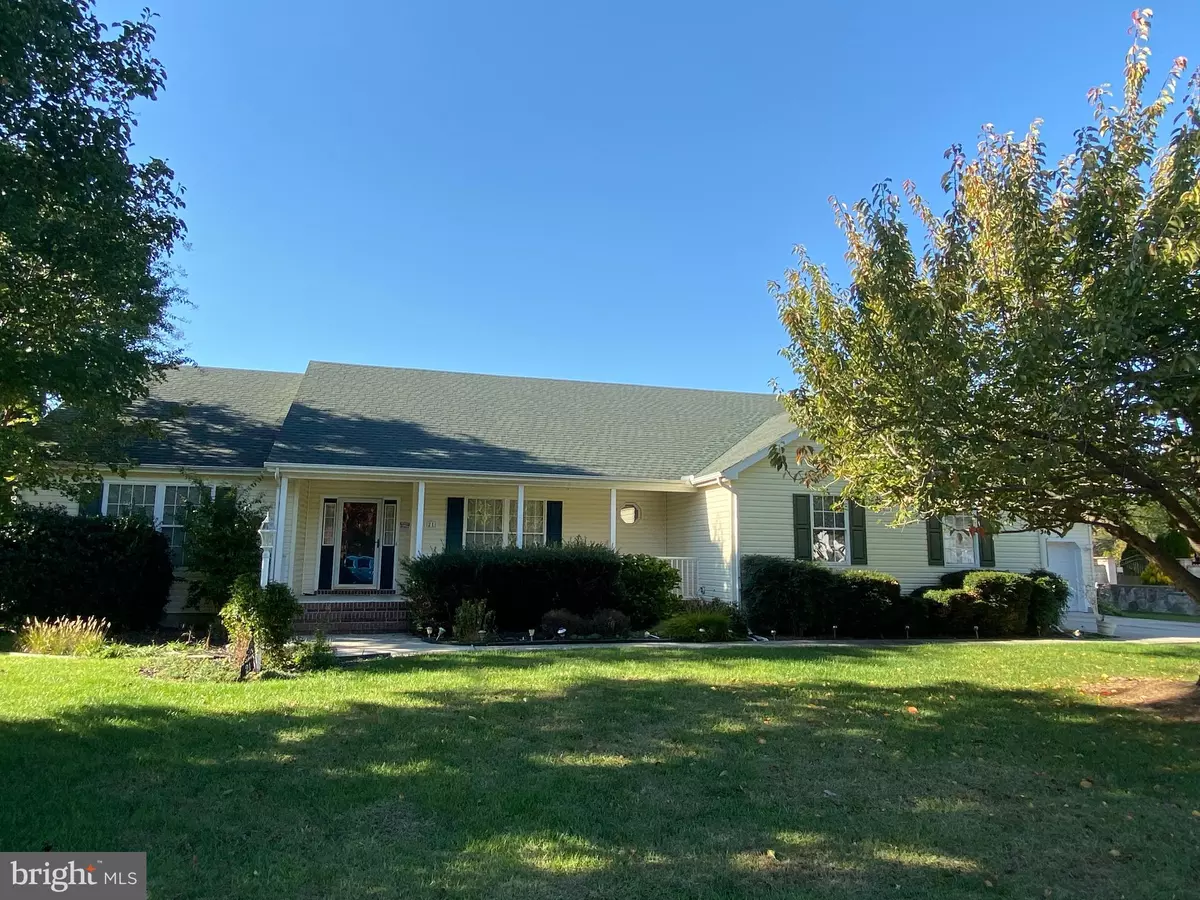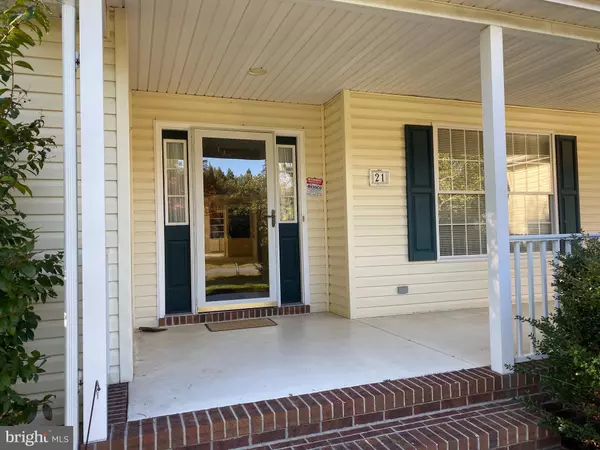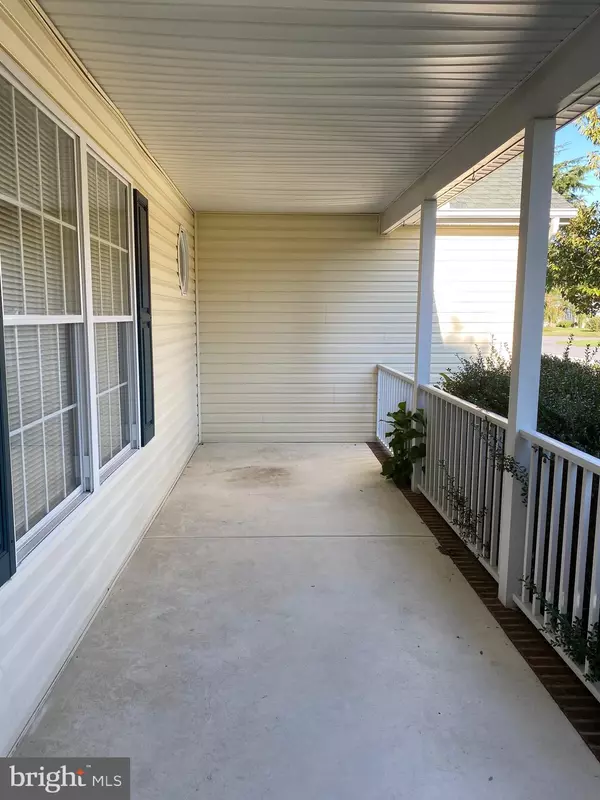$339,500
$350,000
3.0%For more information regarding the value of a property, please contact us for a free consultation.
3 Beds
2 Baths
2,507 SqFt
SOLD DATE : 05/29/2020
Key Details
Sold Price $339,500
Property Type Single Family Home
Sub Type Detached
Listing Status Sold
Purchase Type For Sale
Square Footage 2,507 sqft
Price per Sqft $135
Subdivision Briarwood Estates
MLS Listing ID DESU149938
Sold Date 05/29/20
Style Ranch/Rambler
Bedrooms 3
Full Baths 2
HOA Fees $31/ann
HOA Y/N Y
Abv Grd Liv Area 2,507
Originating Board BRIGHT
Year Built 1999
Annual Tax Amount $1,937
Tax Year 2019
Lot Size 0.490 Acres
Acres 0.49
Lot Dimensions 150.00 x 145.00
Property Description
Expansive home on a nice size lot that backs to marsh land that offers plenty of views and wildlife ! Handicapped accessible halls and doors. Briarcrest is an Established community with Community pool! Rentable pool house for your family parties! Mature trees on the property. Close to the beaches, shopping and restaurants Plenty of possibilities. Loads of storage! This home has custom built in cabinets in 3 of the rooms. Original garage was converted to a laundry room and craft room that use to serve as a sprawling office. Large walk in pantry. Two zone heat and cooling. Master bedroom is in one wing and 2 additional bedrooms in separate wing. Large living room off of eat in kitchen. High breakfast bar separates kitchen and living room. Formal dining room, Family room with fireplace. Front of house has a parlor/ library room. Hard to find house that does not back up to other houses!Large 20x12 screen porch serves as a 3 season room that could be converted to a 4 season room. Check out the deck for outdoor entertaining. Propane Whole house generator. Crawl space has been encapsulated and sealed.
Location
State DE
County Sussex
Area Lewes Rehoboth Hundred (31009)
Zoning AR-1
Rooms
Other Rooms Living Room, Dining Room, Primary Bedroom, Bedroom 2, Bedroom 3, Kitchen, Family Room, Laundry, Storage Room, Bonus Room, Screened Porch
Main Level Bedrooms 3
Interior
Interior Features Ceiling Fan(s), Attic, Kitchen - Eat-In, Window Treatments
Hot Water Electric
Heating Heat Pump - Electric BackUp
Cooling Central A/C
Flooring Hardwood, Carpet, Vinyl
Fireplaces Number 1
Fireplaces Type Gas/Propane
Equipment Built-In Microwave, Dishwasher, Refrigerator, Oven/Range - Electric
Furnishings No
Fireplace Y
Window Features Insulated,Screens
Appliance Built-In Microwave, Dishwasher, Refrigerator, Oven/Range - Electric
Heat Source Electric
Laundry Hookup
Exterior
Exterior Feature Deck(s), Porch(es)
Garage Garage - Front Entry
Garage Spaces 2.0
Utilities Available Cable TV
Amenities Available Community Center, Pool - Outdoor, Tennis Courts
Waterfront N
Water Access N
View Water, Other
Roof Type Shingle,Asphalt
Accessibility 48\"+ Halls, 32\"+ wide Doors, Grab Bars Mod
Porch Deck(s), Porch(es)
Parking Type Attached Garage
Attached Garage 2
Total Parking Spaces 2
Garage Y
Building
Story 1
Foundation Crawl Space
Sewer Gravity Sept Fld
Water Public
Architectural Style Ranch/Rambler
Level or Stories 1
Additional Building Above Grade, Below Grade
New Construction N
Schools
Elementary Schools Love Creek
Middle Schools Cape Henlopen
High Schools Cape Henlopen
School District Cape Henlopen
Others
Pets Allowed Y
Senior Community No
Tax ID 334-18.00-233.00
Ownership Fee Simple
SqFt Source Estimated
Acceptable Financing Cash, Conventional, FHA
Horse Property N
Listing Terms Cash, Conventional, FHA
Financing Cash,Conventional,FHA
Special Listing Condition Standard
Pets Description No Pet Restrictions
Read Less Info
Want to know what your home might be worth? Contact us for a FREE valuation!

Our team is ready to help you sell your home for the highest possible price ASAP

Bought with Emma Payne • EXP Realty, LLC







