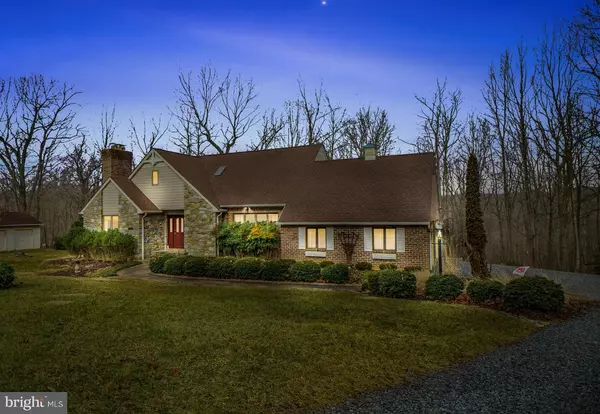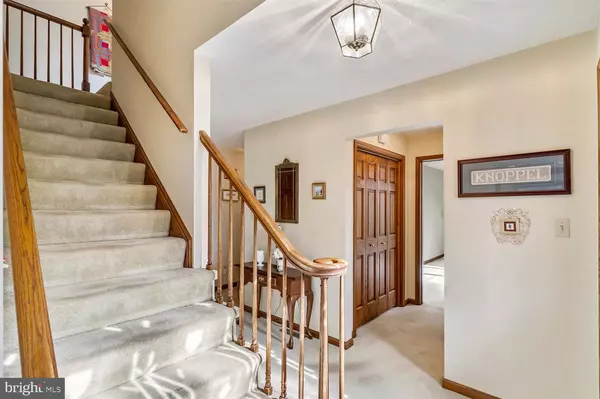$449,000
$449,000
For more information regarding the value of a property, please contact us for a free consultation.
4 Beds
3 Baths
2,073 SqFt
SOLD DATE : 04/20/2020
Key Details
Sold Price $449,000
Property Type Single Family Home
Sub Type Detached
Listing Status Sold
Purchase Type For Sale
Square Footage 2,073 sqft
Price per Sqft $216
Subdivision Jarrettsville
MLS Listing ID MDHR243186
Sold Date 04/20/20
Style Cape Cod
Bedrooms 4
Full Baths 2
Half Baths 1
HOA Y/N N
Abv Grd Liv Area 2,073
Originating Board BRIGHT
Year Built 1987
Annual Tax Amount $4,433
Tax Year 2020
Lot Size 3.400 Acres
Acres 3.4
Property Description
This picture perfect stone and brick cape cod at the end of a cul-de-sac is full or charm and has been lovingly maintained! Peace and tranquility can be found on the decks or four season room and is the perfect place to unwind, relax, birdwatch and enjoy nature on the 3+ acre partially wooded lot. Main level offers: a cozy sunken living room featuring a beautiful brick raised hearth fireplace (can be used as wood burning or electric), formal dining room, kitchen, office or 4th bedroom, family room, half bathroom, laundry room and an insulated four season room that offers heat and air conditioning. Enter the deck overlooking the back yard from the dining room, family room or four season room. The upper level has 3 bedrooms, a hall bathroom with skylights and a master bathroom with skylight, pocket door, ceramic tile, soaking jetted tub and shower stall. The lower level has a walkout, two partially finished rooms (just needs flooring) and a large storage room and workshop area. On the exterior...the two car side-entry garage has floored attic space, a long driveway with plenty of parking, electric for an RV and a hot tub, an oversized shed and custom stone and brick (not laminate). Updates include 40 year architectural roof (12-15 years old), HVAC (2006) , septic concrete baffle, distribution box, well pump (2009), water tank and acid neutralizer (2014), garage door(2014). This home also offers a whole house fan and central vacuum.
Location
State MD
County Harford
Zoning RR
Rooms
Other Rooms Living Room, Dining Room, Primary Bedroom, Bedroom 2, Bedroom 3, Bedroom 4, Kitchen, Game Room, Family Room, Sun/Florida Room, Laundry, Recreation Room, Storage Room, Workshop, Bathroom 2, Primary Bathroom
Basement Partially Finished, Walkout Stairs, Windows, Sump Pump, Daylight, Partial, Workshop
Main Level Bedrooms 1
Interior
Interior Features Attic/House Fan, Breakfast Area, Carpet, Ceiling Fan(s), Family Room Off Kitchen, Floor Plan - Traditional, Formal/Separate Dining Room, Kitchen - Country, Primary Bath(s), Skylight(s), Soaking Tub, Stall Shower, Tub Shower, Upgraded Countertops, Walk-in Closet(s), Wood Floors
Heating Other
Cooling Ceiling Fan(s), Central A/C, Whole House Fan
Flooring Carpet, Ceramic Tile, Hardwood
Fireplaces Number 1
Fireplaces Type Electric, Wood, Mantel(s), Brick, Fireplace - Glass Doors
Equipment Dryer, Stove, Washer, Refrigerator, Dishwasher, Freezer
Fireplace Y
Window Features Skylights
Appliance Dryer, Stove, Washer, Refrigerator, Dishwasher, Freezer
Heat Source Oil
Laundry Main Floor
Exterior
Exterior Feature Deck(s)
Garage Garage - Side Entry
Garage Spaces 2.0
Waterfront N
Water Access N
View Trees/Woods
Roof Type Architectural Shingle
Accessibility None
Porch Deck(s)
Parking Type Attached Garage
Attached Garage 2
Total Parking Spaces 2
Garage Y
Building
Lot Description Backs to Trees, Cul-de-sac
Story 1.5
Sewer Community Septic Tank, Private Septic Tank
Water Well
Architectural Style Cape Cod
Level or Stories 1.5
Additional Building Above Grade, Below Grade
Structure Type Vaulted Ceilings
New Construction N
Schools
School District Harford County Public Schools
Others
Senior Community No
Tax ID 1304052080
Ownership Fee Simple
SqFt Source Estimated
Special Listing Condition Standard
Read Less Info
Want to know what your home might be worth? Contact us for a FREE valuation!

Our team is ready to help you sell your home for the highest possible price ASAP

Bought with Sandra Harrington • American Premier Realty, LLC







