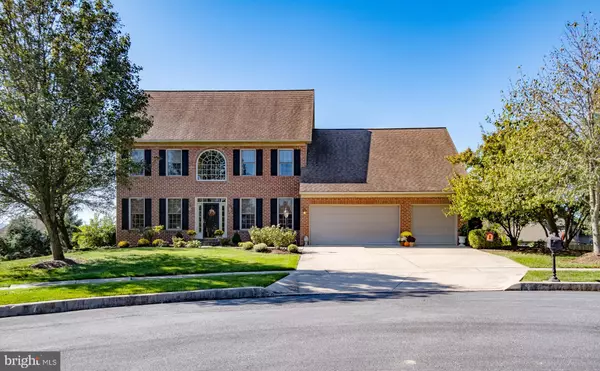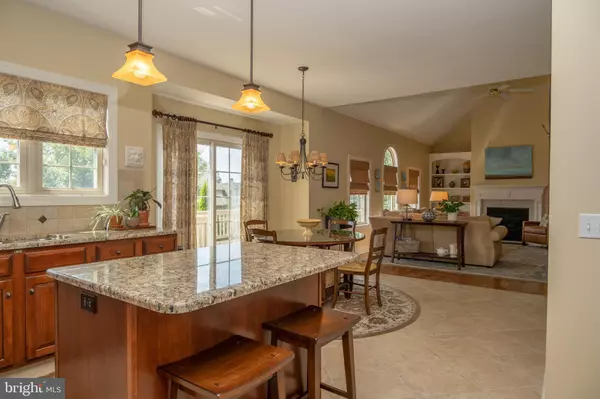$429,900
$429,900
For more information regarding the value of a property, please contact us for a free consultation.
4 Beds
4 Baths
3,665 SqFt
SOLD DATE : 05/06/2020
Key Details
Sold Price $429,900
Property Type Single Family Home
Sub Type Detached
Listing Status Sold
Purchase Type For Sale
Square Footage 3,665 sqft
Price per Sqft $117
Subdivision Meadowbrook Farms
MLS Listing ID PACB116810
Sold Date 05/06/20
Style Traditional
Bedrooms 4
Full Baths 3
Half Baths 1
HOA Fees $8/ann
HOA Y/N Y
Abv Grd Liv Area 2,865
Originating Board BRIGHT
Year Built 2000
Annual Tax Amount $5,088
Tax Year 2020
Lot Size 0.490 Acres
Acres 0.49
Property Description
Owning a Beautiful, Modern, Traditional Home on a Private Cul-de-sac in Cumberland Valley School District is enough, in itself, to excite many Central Pennsylvania Buyers - but there is so much more to Love about 4 Mayfield Court! You'll be struck as you enter the Home with its' Open Floor Plan, in which the Updated Kitchen flows into the Dramatic Family Room. So many Features to note, including a Beautiful New Roof in 2020, Rich Hardwood Floors, Ceramic Tile, Granite Kitchen Countertops, Stainless Appliances, Vaulted Ceiling, Crown Molding, Chair Railing, Upscale Tray Ceiling in the Dining Room, Open Foyer awash in Natural Light, a Spacious Rear Deck overlooking Landscaped Backyard, a Huge Master Suite with Sitting Room, Walk-in Closet, Luxurious Bath, 3 Car Oversized Garage with Storage Room....need we say more? See this Gorgeous Home today!
Location
State PA
County Cumberland
Area Middlesex Twp (14421)
Zoning RESIDENTIAL
Direction East
Rooms
Other Rooms Family Room
Basement Partially Finished, Walkout Level
Interior
Interior Features Chair Railings, Crown Moldings, Floor Plan - Open, Kitchen - Island, Primary Bath(s), Recessed Lighting, Walk-in Closet(s), Window Treatments, Wood Floors
Hot Water Natural Gas
Heating Forced Air
Cooling Central A/C
Flooring Carpet, Ceramic Tile, Wood
Equipment Built-In Microwave, Built-In Range, Dishwasher, Disposal, Dryer, Oven/Range - Electric, Refrigerator, Stainless Steel Appliances, Washer
Fireplace N
Appliance Built-In Microwave, Built-In Range, Dishwasher, Disposal, Dryer, Oven/Range - Electric, Refrigerator, Stainless Steel Appliances, Washer
Heat Source Natural Gas
Exterior
Garage Additional Storage Area
Garage Spaces 3.0
Waterfront N
Water Access N
Roof Type Composite
Accessibility 32\"+ wide Doors
Parking Type Attached Garage
Attached Garage 3
Total Parking Spaces 3
Garage Y
Building
Story 2
Sewer Public Sewer
Water Public
Architectural Style Traditional
Level or Stories 2
Additional Building Above Grade, Below Grade
New Construction N
Schools
High Schools Cumberland Valley
School District Cumberland Valley
Others
Senior Community No
Tax ID 21-15-1253-130
Ownership Fee Simple
SqFt Source Assessor
Acceptable Financing Cash, Conventional, FHA, VA, USDA
Listing Terms Cash, Conventional, FHA, VA, USDA
Financing Cash,Conventional,FHA,VA,USDA
Special Listing Condition Standard
Read Less Info
Want to know what your home might be worth? Contact us for a FREE valuation!

Our team is ready to help you sell your home for the highest possible price ASAP

Bought with Colleen Marie Blume • Coldwell Banker Realty







