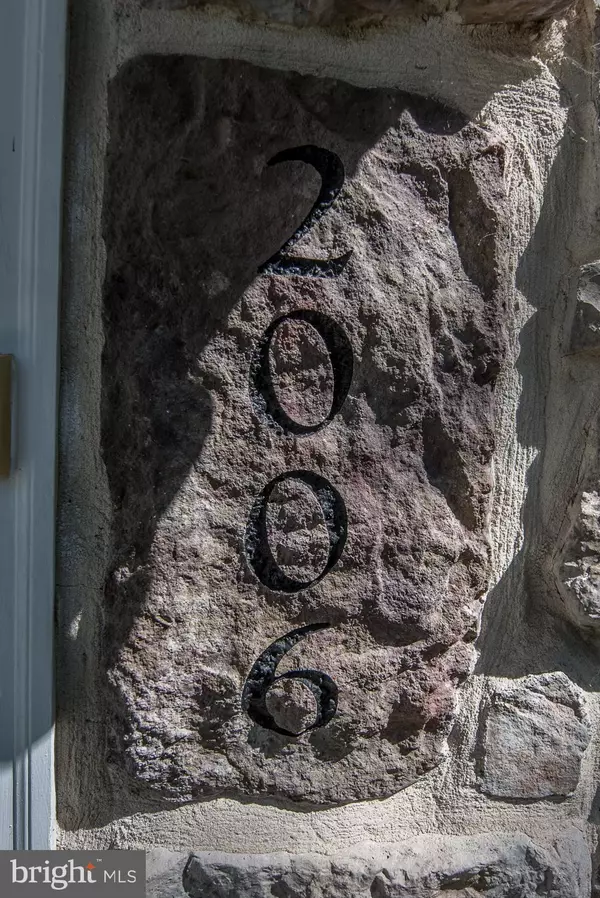$725,000
$799,000
9.3%For more information regarding the value of a property, please contact us for a free consultation.
5 Beds
6 Baths
6,108 SqFt
SOLD DATE : 12/10/2021
Key Details
Sold Price $725,000
Property Type Single Family Home
Sub Type Detached
Listing Status Sold
Purchase Type For Sale
Square Footage 6,108 sqft
Price per Sqft $118
Subdivision None Available
MLS Listing ID PACT485806
Sold Date 12/10/21
Style Traditional
Bedrooms 5
Full Baths 4
Half Baths 2
HOA Y/N N
Abv Grd Liv Area 5,458
Originating Board BRIGHT
Year Built 2006
Annual Tax Amount $13,770
Tax Year 2020
Lot Size 1.630 Acres
Acres 1.63
Lot Dimensions 0.00 x 0.00
Property Description
Elegant Custom Built Home with gorgeous views of beautiful Chester County at it's finest. Stunning front to back Center Hall flanked with Formal Living and Dining Rooms, Gleaming Hardwood Floors, Wrought Iron Spindles on Stair Railing, Wood Trends, Custom Millwork & Recessed Lighting throughout, First Floor Private Study, Two Powder Rooms, Gourmet Kitchen offers: Hardwood Floors, Granite Counter Tops, Gas Cooktop, Tile Backsplash, Wet Bar Area with Wine Cooler, Two Pantries, Stunning Cabinetry, Chef's delight with a Large Island with a Double Sink, adjoining Morning Room/Breakfast Room with French Doors leading to Brand New Trek Decking with Cable Railing to enjoy a clear view of the pastoral views. Vaulted Family Room open to Kitchen, Floor to Ceiling Stone Wood Burning Fireplace with Gorgeous Views out every window. Luxurious Master Bedroom with a atmosphere light in the Tray Ceiling, French Door to Private Balcony, Walk-in Closet, Full Bathroom with 18" Tile Floor, Jetted Soaking Tub, Two Separate Vanities, Oversized Tiled Shower with Seamless Glass Door, Separate Toilet Closet & Linen Closet. Prince/Princess Suite with Double Closet, Full Tile Floor Bathroom with Double Sinks, Door to Tub/Shower/Toilet Area, Second Floor Laundry Room with Shelving & Sink. Very Spacious Bedroom with Lots of Closet Space and a Bonus Room. Two Additional Bedroom share a Jack-n-Jill Bathroom with Tile Floor and Tub/Shower Combo. Full Walkout Basement with a SwimEx Lap Pool Room with a Full Wall of Nano Doors to Open to the Outdoors. Full Custom Bathroom with a Steam Multi Head Shower, Unique Tile Backsplash with a laser cut outline of pre-9/11 NYC, Vanity with Corian Counter Top, Tile Floor. Endless Possibilities for this fabulous unfinished area that offers plenty of light and Amazing Views. Fenced in Backyard, Storage Area under deck. A short walk to Historic Marshalton Inn/Four Dogs Pub, Mins. to Downtown West Chester. This property has it all...the peacefulness of country living with the proximity to the amenities of the City.
Location
State PA
County Chester
Area West Bradford Twp (10350)
Zoning R1
Rooms
Other Rooms Living Room, Dining Room, Primary Bedroom, Bedroom 2, Bedroom 3, Bedroom 4, Bedroom 5, Kitchen, Family Room, Laundry, Office, Bonus Room
Basement Full, Connecting Stairway, Daylight, Full, Improved, Outside Entrance, Partially Finished, Poured Concrete, Rear Entrance, Space For Rooms, Sump Pump, Walkout Level, Unfinished, Windows
Interior
Hot Water Propane
Heating Forced Air
Cooling Central A/C
Fireplaces Number 1
Fireplaces Type Stone, Wood
Fireplace Y
Heat Source Propane - Owned
Laundry Upper Floor
Exterior
Garage Garage - Side Entry, Garage Door Opener, Inside Access, Oversized
Garage Spaces 3.0
Fence Rear, Split Rail
Waterfront N
Water Access N
Roof Type Shake
Accessibility None
Parking Type Attached Garage, Driveway
Attached Garage 3
Total Parking Spaces 3
Garage Y
Building
Story 2
Sewer On Site Septic
Water Private
Architectural Style Traditional
Level or Stories 2
Additional Building Above Grade, Below Grade
New Construction N
Schools
School District Downingtown Area
Others
Senior Community No
Tax ID 50-06 -0098.03D0
Ownership Fee Simple
SqFt Source Assessor
Special Listing Condition Standard
Read Less Info
Want to know what your home might be worth? Contact us for a FREE valuation!

Our team is ready to help you sell your home for the highest possible price ASAP

Bought with Cheryl Doran • BHHS Fox & Roach-Malvern







