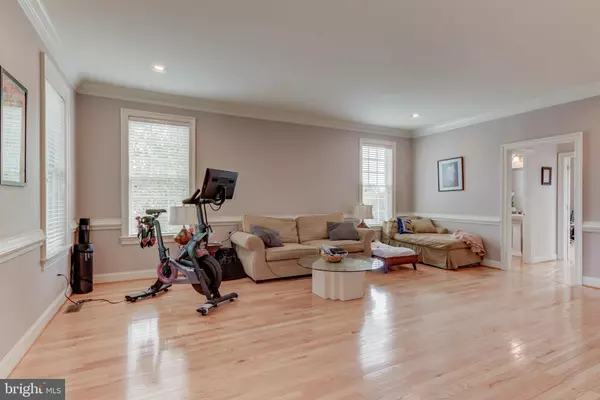$950,000
$999,000
4.9%For more information regarding the value of a property, please contact us for a free consultation.
5 Beds
5 Baths
6,501 SqFt
SOLD DATE : 07/10/2020
Key Details
Sold Price $950,000
Property Type Single Family Home
Sub Type Detached
Listing Status Sold
Purchase Type For Sale
Square Footage 6,501 sqft
Price per Sqft $146
Subdivision Reserve At Spring
MLS Listing ID PACT498490
Sold Date 07/10/20
Style Traditional,Colonial
Bedrooms 5
Full Baths 3
Half Baths 2
HOA Fees $260/mo
HOA Y/N Y
Abv Grd Liv Area 5,361
Originating Board BRIGHT
Year Built 2000
Annual Tax Amount $12,349
Tax Year 2020
Lot Size 0.679 Acres
Acres 0.68
Lot Dimensions 0.00 x 0.00
Property Description
Welcome to 35 Meadow Creek Lane, Malvern. This light, bright Pennsylvania Farmhouse offers over 6,000 square feet of living space including the finished walk out basement. The first floor offers plenty of entertaining space with traditional center hall colonial layout. Formal living room and dining room adjoin the entry hall. A half bath is located off of the formal living room leading to the study / office. A second half bath is located at the mudroom entrance just off of the kitchen. A huge kitchen island will be the main focus for any occasion with plenty of overflow room in the breakfast nook and adjoining Family Room. The back deck has access through the main center hall or breakfast nook for easy traffic flow. Upstairs offers five generous sized bedrooms. The Master bath retreat, recently updated, has separate sinks and cabinet storage, soaking tub and separate shower. Four additional bedrooms are serviced by two full jack and jill bathrooms. A walk-up third floor storage attic could easily be finished if you need more living space. The recently finished walkout basement offers more entertaining space and storage, a wood-shop with separate walkout slider and wine cellar waiting for your personal touches. Outside your home sits among mature private plantings that make your backyard feel like a private oasis. You can enjoy your heated saltwater pool well into the fall or close down early and still have plenty of fenced in backyard space off of your deck or basement walkout patio. Decking was replaced in 2014 with IPE / Iron wood. This low maintenance natural wood should last long into the future. A thee car side entry garage offers plenty of room for cars, bikes,kayaks etc.... The current owner had the stucco removed and replaced with tasteful hardi-plank siding. You are located within a 5 minute drive to Malvern Borough to catch the R-5 into the city. West Chester is appx. 10 mins away. Some of the most amazing parks and walking trails are within minutes of your new home. Chester County offers open spaces and a quality of life second to none. You will enjoy the local YMCA, East Goshen Park, Weekly Farmers Markets, walkable towns, and fantastic dining all within minutes of your front door. Philadelphia airport is approximately 45mins away. Plenty of Private Golf and swim clubs are nearby. There are also plenty of nearby horse farms for the horse rider in your family. Come spend a day and see all that Chester County has to offer. You will not be disappointed.
Location
State PA
County Chester
Area East Goshen Twp (10353)
Zoning R 2
Rooms
Basement Full, Partially Finished, Walkout Level
Interior
Hot Water Natural Gas
Heating Forced Air
Cooling Central A/C
Flooring Hardwood, Carpet, Tile/Brick
Fireplaces Number 1
Fireplaces Type Gas/Propane
Furnishings No
Fireplace Y
Heat Source Natural Gas
Laundry Main Floor
Exterior
Exterior Feature Deck(s)
Fence Decorative
Pool In Ground, Saltwater, Heated
Water Access N
Roof Type Pitched,Shingle
Street Surface Black Top
Accessibility Other
Porch Deck(s)
Road Frontage Boro/Township
Garage N
Building
Story 2
Foundation Concrete Perimeter
Sewer Public Sewer
Water Public
Architectural Style Traditional, Colonial
Level or Stories 2
Additional Building Above Grade, Below Grade
New Construction N
Schools
Elementary Schools East Goshen
Middle Schools Fugett
High Schools West Chester East
School District West Chester Area
Others
Pets Allowed Y
HOA Fee Include Lawn Care Front,Snow Removal,Common Area Maintenance
Senior Community No
Tax ID 53-02 -0020.2900
Ownership Fee Simple
SqFt Source Assessor
Acceptable Financing Cash, Conventional
Horse Property N
Listing Terms Cash, Conventional
Financing Cash,Conventional
Special Listing Condition Standard
Pets Allowed No Pet Restrictions
Read Less Info
Want to know what your home might be worth? Contact us for a FREE valuation!

Our team is ready to help you sell your home for the highest possible price ASAP

Bought with Alex Coates • Keller Williams Realty Devon-Wayne






