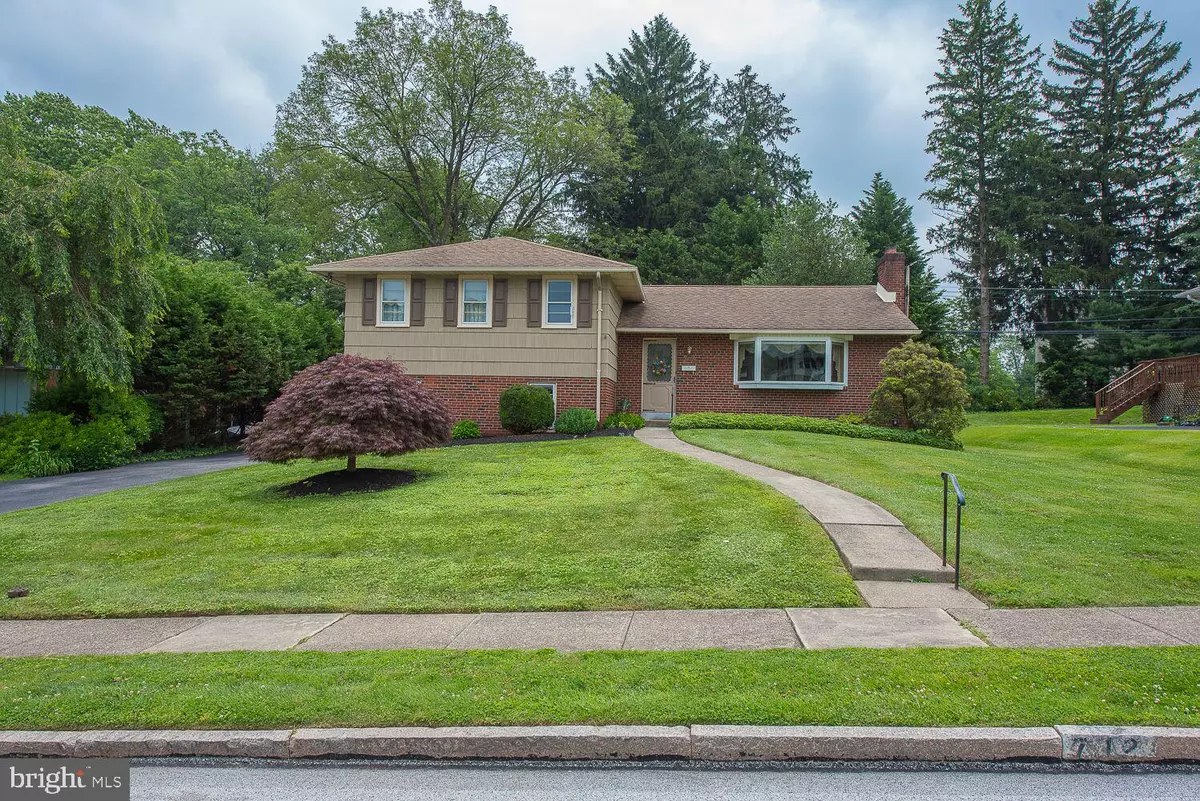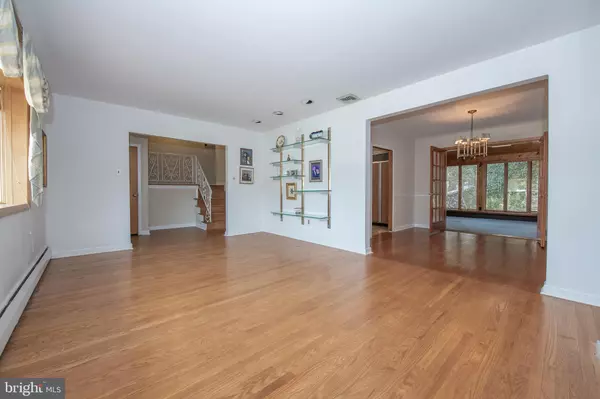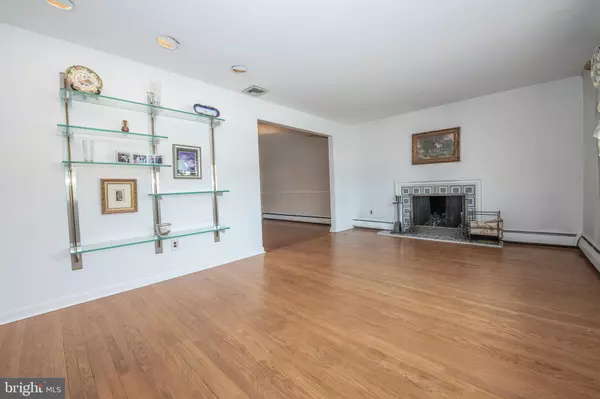$370,000
$389,900
5.1%For more information regarding the value of a property, please contact us for a free consultation.
3 Beds
3 Baths
2,296 SqFt
SOLD DATE : 04/03/2020
Key Details
Sold Price $370,000
Property Type Single Family Home
Sub Type Detached
Listing Status Sold
Purchase Type For Sale
Square Footage 2,296 sqft
Price per Sqft $161
Subdivision None Available
MLS Listing ID PADE494854
Sold Date 04/03/20
Style Split Level
Bedrooms 3
Full Baths 2
Half Baths 1
HOA Y/N N
Abv Grd Liv Area 2,296
Originating Board BRIGHT
Year Built 1955
Annual Tax Amount $7,691
Tax Year 2020
Lot Size 10,019 Sqft
Acres 0.23
Lot Dimensions 88.52 x 105.99
Property Description
Welcome to this freshly painted, gleaming hardwood floors split level 9 room home on a cul-de-sac which is adjacent to Rolling Green Golf Club. Spacious living area, a foyer, living room with large bay window and gas fire place. Dining room with French doors to the great room with 2 sky lights. Sliding doors in the addition opens to a large wood deck and backyard over looking a scenic wooded area. Updated kitchen with counter tops, back splash, built in refrigerator, spacious wrap around wood cabinets and a large eating area. Stairs lead down to large family room, powder room & large pantry closet. Side door access to the driveway or 2 car garage. Stairs then lead down to a finished paneled basement, laundry room and a separate room that can used as an office. Upper Level has 3 spacious bedrooms, large master bedroom and full bathroom with a shower. Two more bedrooms share a large bathroom with shower and tub. All 3 bedrooms have plenty of closet space and ceiling fans. Hallway with large closet and a door leading to a huge attic with plenty of storage space. Natural gas heating system is 3 zoned and cooled by a new central air conditioning system. Plenty of room for entertaining. The property is well landscaped with lovely yard.
Location
State PA
County Delaware
Area Springfield Twp (10442)
Zoning RESI
Rooms
Other Rooms Living Room, Dining Room, Primary Bedroom, Bedroom 2, Bedroom 3, Bedroom 4, Kitchen, Family Room, Great Room, Bathroom 2, Bathroom 3, Primary Bathroom
Basement Full, Fully Finished
Interior
Interior Features Carpet, Built-Ins, Ceiling Fan(s), Kitchen - Eat-In
Heating Hot Water
Cooling Central A/C
Flooring Carpet, Ceramic Tile
Fireplaces Number 1
Equipment Dishwasher, Stove, Refrigerator, Trash Compactor
Fireplace Y
Appliance Dishwasher, Stove, Refrigerator, Trash Compactor
Heat Source Natural Gas
Laundry Lower Floor
Exterior
Garage Garage - Side Entry
Garage Spaces 2.0
Waterfront N
Water Access N
Accessibility None
Parking Type Driveway, On Street, Attached Garage
Attached Garage 2
Total Parking Spaces 2
Garage Y
Building
Story 2
Sewer Public Sewer
Water Public
Architectural Style Split Level
Level or Stories 2
Additional Building Above Grade, Below Grade
New Construction N
Schools
High Schools Springfield
School District Springfield
Others
Senior Community No
Tax ID 42-00-04622-00
Ownership Fee Simple
SqFt Source Assessor
Acceptable Financing Conventional, Cash, FHA
Listing Terms Conventional, Cash, FHA
Financing Conventional,Cash,FHA
Special Listing Condition Standard
Read Less Info
Want to know what your home might be worth? Contact us for a FREE valuation!

Our team is ready to help you sell your home for the highest possible price ASAP

Bought with Jeffrey M Poake • Northpoint Real Estate







