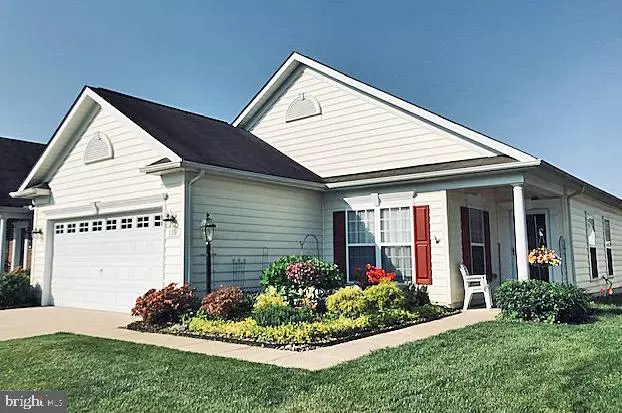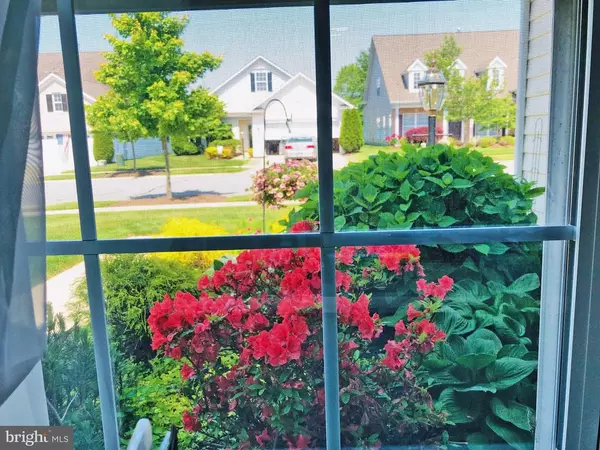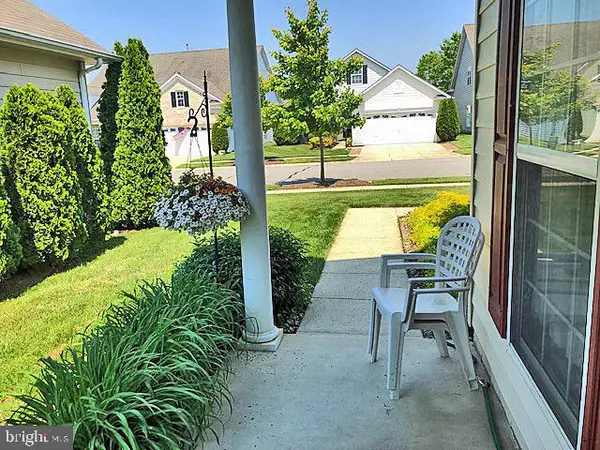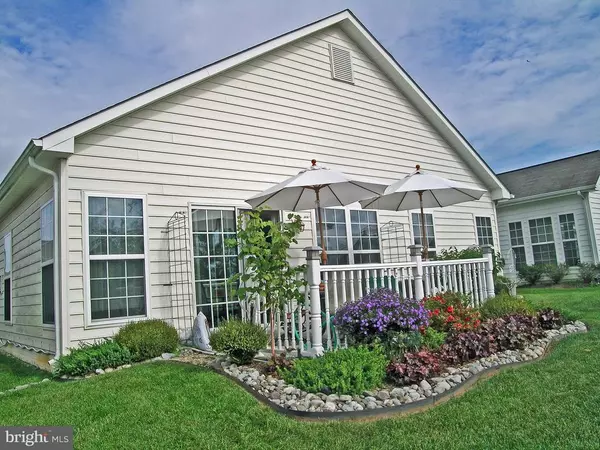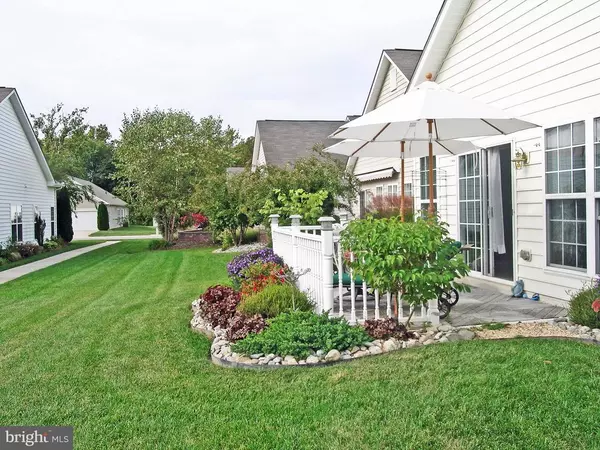$344,000
$354,000
2.8%For more information regarding the value of a property, please contact us for a free consultation.
3 Beds
2 Baths
1,838 SqFt
SOLD DATE : 03/31/2021
Key Details
Sold Price $344,000
Property Type Single Family Home
Sub Type Detached
Listing Status Sold
Purchase Type For Sale
Square Footage 1,838 sqft
Price per Sqft $187
Subdivision Symphony Village At Centreville
MLS Listing ID MDQA140058
Sold Date 03/31/21
Style Ranch/Rambler
Bedrooms 3
Full Baths 2
HOA Fees $230/mo
HOA Y/N Y
Abv Grd Liv Area 1,838
Originating Board BRIGHT
Year Built 2005
Annual Tax Amount $3,875
Tax Year 2020
Lot Size 6,291 Sqft
Acres 0.14
Lot Dimensions 125 x 50.33
Property Description
SYMPHONY VILLAGE AT CENTREVILLE (+55) * NEW PRICE * (carpet allowance negotiable with full price offer) Unique location behind Club House: 1838 SQFT living on larger lot of 6.291 SQFT Heating & A/C system upgraded to full electrical * 3 sided propane fire place. 3 BR & 2BA (deluxe Master Suite with jacuzi tube & separate shower). Open spacious design of entrance, living-family-kitchen towards terrace facing community park. , Withing walking distance to Club, in-outdoor pools, picnic shed, tennis, trail to shops. Owner occupied since built, well maintained. Property to be "sold as is", DUE TO COVID-19 AT THIS TIME SELLER IS ACCEPTING SHOWINGS IN PERSON (3 P.+ Agent) BY APPOINTMENT ONLY * (4 hours notice by phone or e-mail). Please bring your own mask , Sanitizer and plastic shoe covers are available in entrance hall. Thanks you. Listing Broker/Agent also Owner & Showing Contact. Will email plats & inclusion/exclusions documents by request.
Location
State MD
County Queen Annes
Zoning AG
Direction East
Rooms
Main Level Bedrooms 3
Interior
Interior Features Breakfast Area, Built-Ins, Carpet, Dining Area, Entry Level Bedroom, Family Room Off Kitchen, Floor Plan - Open, Kitchen - Eat-In, Kitchen - Table Space, Primary Bath(s), Pantry, Recessed Lighting, Stall Shower, Walk-in Closet(s), WhirlPool/HotTub, Window Treatments, Wood Floors
Hot Water Electric
Heating Heat Pump(s), Forced Air, Heat Pump - Electric BackUp, Programmable Thermostat, Other
Cooling Central A/C
Flooring Carpet, Hardwood
Fireplaces Number 1
Fireplaces Type Fireplace - Glass Doors, Gas/Propane
Equipment Built-In Microwave, Dishwasher, Disposal, Dryer, Dryer - Electric, Icemaker, Oven - Self Cleaning, Oven/Range - Electric, Refrigerator, Washer, Water Dispenser, Water Heater
Fireplace Y
Appliance Built-In Microwave, Dishwasher, Disposal, Dryer, Dryer - Electric, Icemaker, Oven - Self Cleaning, Oven/Range - Electric, Refrigerator, Washer, Water Dispenser, Water Heater
Heat Source Electric
Laundry Dryer In Unit, Washer In Unit
Exterior
Parking Features Garage - Front Entry, Garage Door Opener, Inside Access
Garage Spaces 2.0
Utilities Available Cable TV Available, Above Ground, Electric Available, Multiple Phone Lines, Sewer Available, Water Available, Propane, Phone Available
Amenities Available Tennis Courts, Pool - Indoor, Pool - Outdoor, Exercise Room, Common Grounds, Club House, Billiard Room, Meeting Room, Party Room, Picnic Area, Game Room, Fitness Center, Hot tub
Water Access N
View Garden/Lawn, Panoramic, Scenic Vista, Park/Greenbelt, Trees/Woods
Roof Type Architectural Shingle
Street Surface Paved,Access - On Grade
Accessibility Grab Bars Mod
Attached Garage 2
Total Parking Spaces 2
Garage Y
Building
Lot Description Backs - Open Common Area
Story 1
Foundation Brick/Mortar
Sewer Public Sewer
Water Public
Architectural Style Ranch/Rambler
Level or Stories 1
Additional Building Above Grade, Below Grade
New Construction N
Schools
School District Queen Anne'S County Public Schools
Others
Pets Allowed Y
HOA Fee Include Common Area Maintenance,Lawn Care Front,Lawn Care Rear,Lawn Care Side,Lawn Maintenance,Management,Pool(s),Reserve Funds,Snow Removal
Senior Community Yes
Age Restriction 55
Tax ID 03-040550
Ownership Fee Simple
SqFt Source Assessor
Acceptable Financing Cash, Conventional, FHA
Horse Property N
Listing Terms Cash, Conventional, FHA
Financing Cash,Conventional,FHA
Special Listing Condition Standard
Pets Allowed Cats OK, Dogs OK
Read Less Info
Want to know what your home might be worth? Contact us for a FREE valuation!

Our team is ready to help you sell your home for the highest possible price ASAP

Bought with Mary A Ciesielski • Long & Foster Real Estate, Inc.

