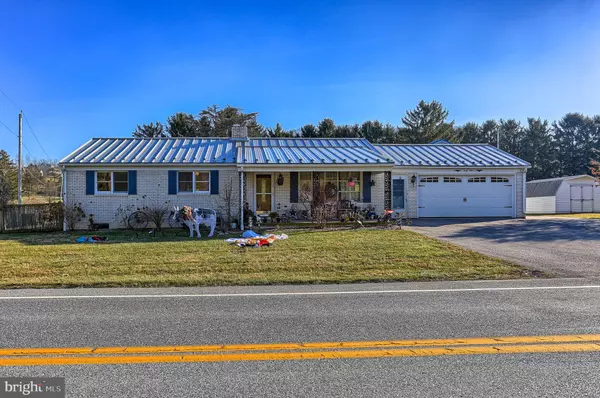$226,600
$226,600
For more information regarding the value of a property, please contact us for a free consultation.
3 Beds
2 Baths
2,352 SqFt
SOLD DATE : 02/28/2020
Key Details
Sold Price $226,600
Property Type Single Family Home
Sub Type Detached
Listing Status Sold
Purchase Type For Sale
Square Footage 2,352 sqft
Price per Sqft $96
Subdivision Jefferson Boro
MLS Listing ID PAYK130488
Sold Date 02/28/20
Style Ranch/Rambler
Bedrooms 3
Full Baths 2
HOA Y/N N
Abv Grd Liv Area 1,344
Originating Board BRIGHT
Year Built 1972
Annual Tax Amount $5,003
Tax Year 2019
Lot Size 0.671 Acres
Acres 0.67
Lot Dimensions 121x212x143x228
Property Description
Attention garage lovers! This is the one for you with a 2 car attached garage plus a 20'x48' pole building for even more parking space Tons of space for a contractor or someone looking for storage space This brick rancher has had many updates over the years, metal seamed roof, new HVAC system, replacement windows & doors, updated bath & 3 finished rooms in the basement Basement family room has a laminate floor & rustic wood paneled walls plus there are 2 other finished rooms with paneling & laminate floors that are used for an office and craft room Main floor has 3 bedrooms with oak floors that need some TLC Beautiful updated bath with custom features & ceramic tile floor Large eat-in kitchen with portable island & 2 bar stools included New sliding patio door to a beautiful paver patio & large living room with carpet At the rear of the attached garage is a 2nd full bath with a shower stall & a large laundry room Hot water is heated by boiler in basement and there is no separate water heater The 20'x48' pole building has heat & electric & lots of room & shelving Large fenced yard with a 24' above-ground pool and plenty of room for kids & dogs Seller is a licensed contractor Sale is contingent on owners finding suitable housing.
Location
State PA
County York
Area Jefferson Boro (15273)
Zoning RS
Rooms
Other Rooms Living Room, Primary Bedroom, Bedroom 2, Bedroom 3, Kitchen, Family Room, Laundry, Office, Bathroom 1, Bathroom 2, Bonus Room
Basement Heated, Improved, Interior Access, Partially Finished, Poured Concrete, Space For Rooms, Sump Pump, Windows
Main Level Bedrooms 3
Interior
Interior Features Attic, Built-Ins, Carpet, Ceiling Fan(s), Central Vacuum, Combination Kitchen/Dining, Dining Area, Entry Level Bedroom, Floor Plan - Traditional, Kitchen - Eat-In, Kitchen - Table Space, Stall Shower, Tub Shower, Wainscotting, Window Treatments, Wood Floors
Hot Water Oil, Other
Heating Baseboard - Hot Water, Forced Air
Cooling Central A/C
Flooring Hardwood, Carpet, Laminated, Vinyl
Equipment Central Vacuum, Dishwasher, Exhaust Fan, Icemaker, Oven/Range - Electric, Range Hood, Refrigerator
Furnishings No
Fireplace N
Window Features Double Pane,Energy Efficient,Insulated,Replacement,Screens,Vinyl Clad
Appliance Central Vacuum, Dishwasher, Exhaust Fan, Icemaker, Oven/Range - Electric, Range Hood, Refrigerator
Heat Source Oil
Laundry Dryer In Unit, Has Laundry, Hookup, Main Floor, Washer In Unit
Exterior
Exterior Feature Patio(s), Porch(es), Roof
Garage Additional Storage Area, Built In, Garage - Front Entry, Garage Door Opener, Inside Access, Oversized
Garage Spaces 10.0
Fence Fully, Privacy, Rear, Wood
Pool Above Ground, Fenced
Utilities Available Cable TV, Electric Available, Phone Available, Sewer Available, Water Available
Waterfront N
Water Access N
Roof Type Metal
Street Surface Black Top
Accessibility Level Entry - Main
Porch Patio(s), Porch(es), Roof
Road Frontage Boro/Township
Parking Type Attached Garage, Detached Garage, Driveway, Off Street
Attached Garage 2
Total Parking Spaces 10
Garage Y
Building
Lot Description Corner, Front Yard, Landscaping, Level, Rear Yard, Road Frontage, SideYard(s)
Story 1
Foundation Block, Permanent
Sewer Public Sewer
Water Public
Architectural Style Ranch/Rambler
Level or Stories 1
Additional Building Above Grade, Below Grade
Structure Type Plaster Walls
New Construction N
Schools
Middle Schools Spring Grove Area Intrmd School
High Schools Spring Grove Area
School District Spring Grove Area
Others
Pets Allowed Y
Senior Community No
Tax ID 73-000-02-0053-A0-00000
Ownership Fee Simple
SqFt Source Assessor
Security Features Carbon Monoxide Detector(s),Smoke Detector
Acceptable Financing Cash, Conventional, FHA, USDA, VA
Horse Property N
Listing Terms Cash, Conventional, FHA, USDA, VA
Financing Cash,Conventional,FHA,USDA,VA
Special Listing Condition Standard
Pets Description No Pet Restrictions
Read Less Info
Want to know what your home might be worth? Contact us for a FREE valuation!

Our team is ready to help you sell your home for the highest possible price ASAP

Bought with Constance Cole • RE/MAX Quality Service, Inc.







