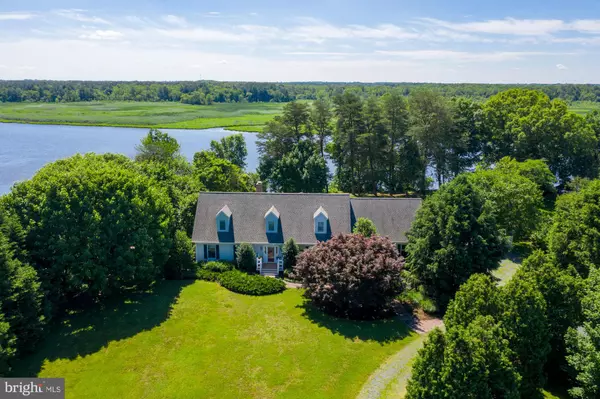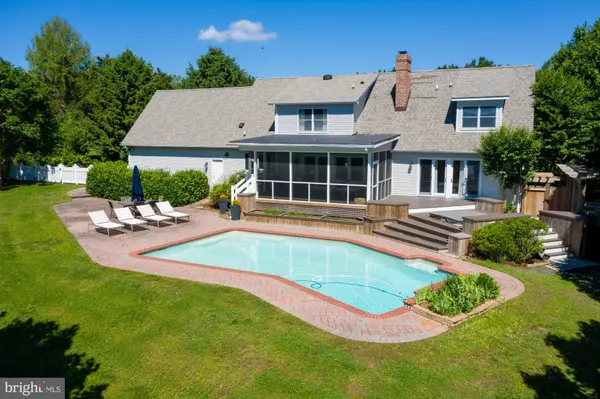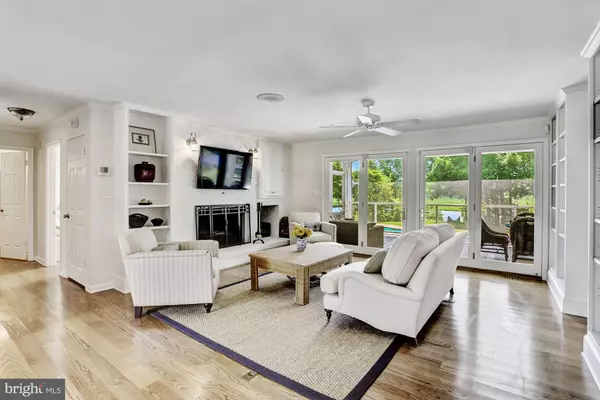$760,000
$799,000
4.9%For more information regarding the value of a property, please contact us for a free consultation.
4 Beds
4 Baths
2,688 SqFt
SOLD DATE : 02/28/2020
Key Details
Sold Price $760,000
Property Type Single Family Home
Sub Type Detached
Listing Status Sold
Purchase Type For Sale
Square Footage 2,688 sqft
Price per Sqft $282
Subdivision High Banks
MLS Listing ID MDTA132722
Sold Date 02/28/20
Style Cape Cod
Bedrooms 4
Full Baths 3
Half Baths 1
HOA Fees $2/ann
HOA Y/N Y
Abv Grd Liv Area 2,688
Originating Board BRIGHT
Year Built 1987
Annual Tax Amount $4,365
Tax Year 2019
Lot Size 2.010 Acres
Acres 2.01
Property Description
A sensational property, with a very private feel and only 15 minutes from downtown Easton! The home sits high above the Choptank River, eliminating the need for flood insurance. Unsurpassed views, specimen trees, custom dock, free form pool, hot tub, screened in porch, as well as raised planters for gardening! The home itself is a gorgeous open space; from the entry way to the elegant family room with custom built-ins, and French doors leading to the generous and freshly remodeled screened in porch facing the river. The kitchen is fully equipped with stainless steel appliances and hardwood floors, this home has it all! The floor plan creates a seamless flow between the ample dining room, kitchen and family rooms. Two spacious, en suite master bedrooms, one upstairs and one downstairs allow for privacy, each boasting beautiful views of the river. All 3.5 bathrooms have been newly remodeled with custom tile and stone countertops. Rare full-size basement, great space for game room, bar, media and storage. Another unusual feature is the home has been upgraded to include High Speed Cable Internet. This is the perfect home for entertaining and family gatherings. Boating, kayaking, fishing, and paddle boarding from your private deep-water dock! Imagine your own year-round private retreat or vacation home in a great location, a short commute from DC and surrounding metropolitan areas. Act now, this listing won t be on the market for long!
Location
State MD
County Talbot
Zoning A2
Rooms
Other Rooms Living Room, Dining Room, Primary Bedroom, Bedroom 2, Bedroom 3, Kitchen, Family Room, Basement, Bedroom 1, Laundry, Bathroom 1, Bathroom 2, Primary Bathroom, Half Bath
Basement Connecting Stairway, Full, Garage Access, Interior Access, Poured Concrete, Sump Pump, Space For Rooms, Unfinished
Main Level Bedrooms 1
Interior
Interior Features Built-Ins, Carpet, Combination Dining/Living, Dining Area, Entry Level Bedroom, Family Room Off Kitchen, Floor Plan - Open, Kitchen - Gourmet, Recessed Lighting, Primary Bath(s), Stall Shower, Upgraded Countertops, Window Treatments, Wood Floors
Hot Water Electric
Heating Heat Pump(s)
Cooling Heat Pump(s), Central A/C
Flooring Hardwood, Ceramic Tile, Carpet
Fireplaces Number 1
Fireplaces Type Brick
Equipment Dishwasher, Dryer - Front Loading, Exhaust Fan, Microwave, Oven/Range - Gas, Range Hood, Refrigerator, Six Burner Stove, Stainless Steel Appliances, Washer - Front Loading, Water Heater
Fireplace Y
Appliance Dishwasher, Dryer - Front Loading, Exhaust Fan, Microwave, Oven/Range - Gas, Range Hood, Refrigerator, Six Burner Stove, Stainless Steel Appliances, Washer - Front Loading, Water Heater
Heat Source Central, Electric
Laundry Main Floor
Exterior
Garage Garage - Side Entry, Additional Storage Area, Oversized
Garage Spaces 2.0
Fence Vinyl
Pool Heated, In Ground, Saltwater
Waterfront Y
Waterfront Description Private Dock Site
Water Access Y
Water Access Desc Boat - Powered,Canoe/Kayak,Fishing Allowed,Private Access,Personal Watercraft (PWC),Sail,Swimming Allowed
View River
Roof Type Architectural Shingle
Accessibility None
Parking Type Attached Garage
Attached Garage 2
Total Parking Spaces 2
Garage Y
Building
Story 3+
Sewer Private Sewer
Water Private, Well
Architectural Style Cape Cod
Level or Stories 3+
Additional Building Above Grade
Structure Type Dry Wall
New Construction N
Schools
Elementary Schools Call School Board
Middle Schools Call School Board
High Schools Call School Board
School District Talbot County Public Schools
Others
Senior Community No
Tax ID 04-158725
Ownership Fee Simple
SqFt Source Assessor
Horse Property N
Special Listing Condition Standard
Read Less Info
Want to know what your home might be worth? Contact us for a FREE valuation!

Our team is ready to help you sell your home for the highest possible price ASAP

Bought with Jana Meredith • Meredith Fine Properties







