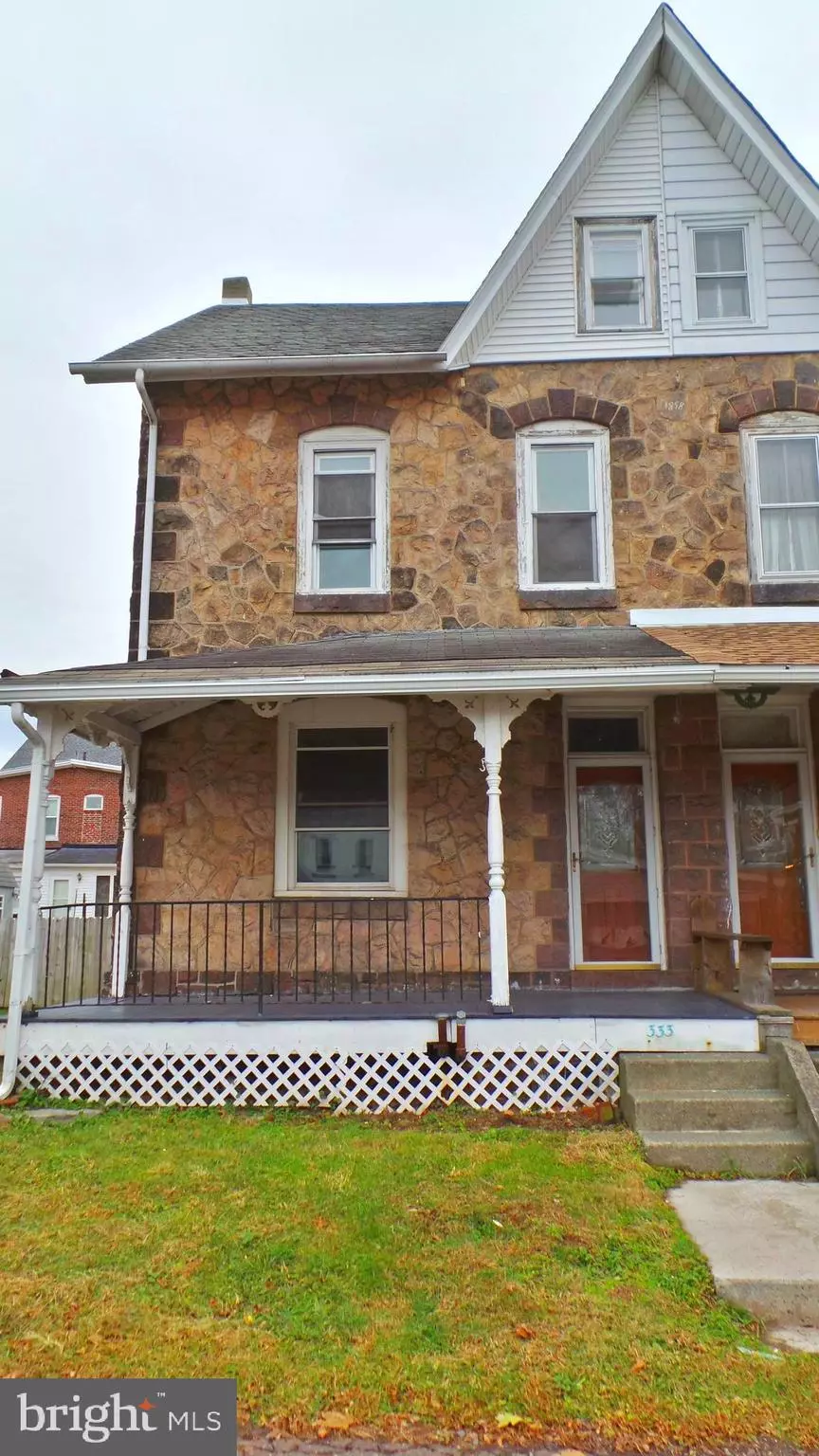$160,000
$164,900
3.0%For more information regarding the value of a property, please contact us for a free consultation.
4 Beds
2 Baths
2,340 SqFt
SOLD DATE : 02/12/2020
Key Details
Sold Price $160,000
Property Type Single Family Home
Sub Type Twin/Semi-Detached
Listing Status Sold
Purchase Type For Sale
Square Footage 2,340 sqft
Price per Sqft $68
Subdivision None Available
MLS Listing ID PAMC632694
Sold Date 02/12/20
Style Colonial
Bedrooms 4
Full Baths 1
Half Baths 1
HOA Y/N N
Abv Grd Liv Area 2,340
Originating Board BRIGHT
Year Built 1890
Annual Tax Amount $3,488
Tax Year 2020
Lot Size 6,000 Sqft
Acres 0.14
Lot Dimensions 30.00 x 0.00
Property Description
Welcome to 333 Washington Ave! This large twin sits in the heart of Royersford and is close to shopping, dining and 422. Bring your ideas because this home offers a large space but is in need of restoration to it's original glory. The front is located on Plum Street and offers a large beautiful porch. Enter the foyer into the Living Room with big beautiful windows and french door to Dining Room. The Kitchen is just past the Dining Room and offers a large area for cooking. A covered side porch is just off this area. Keep going and find a large Family Room with Powder Room. There is a sliding door to the deck that features a handicap accessible ramp that leads to a large fenced yard. Upstairs on the second level you will find two large bedrooms and a full bath with a tub and separate shower. There is also a storage closet on this level. Keep traveling upstairs to find the third floor with another two bedrooms and large room that could be used as a closet or office/playroom. There is also a full basement that has laundry and all utilities. Hardwood floors are throughout every level of this home (except basement and bonus room on 3rd floor) This home is being offered as-is. Make your appointment today!
Location
State PA
County Montgomery
Area Royersford Boro (10619)
Zoning R4
Direction North
Rooms
Other Rooms Living Room, Dining Room, Bedroom 2, Bedroom 4, Kitchen, Family Room, Bedroom 1, Bathroom 3
Basement Full
Interior
Hot Water Electric
Heating Forced Air
Cooling None
Flooring Hardwood
Equipment Refrigerator, Oven/Range - Electric
Furnishings No
Fireplace N
Appliance Refrigerator, Oven/Range - Electric
Heat Source Oil
Laundry Basement
Exterior
Fence Partially
Waterfront N
Water Access N
Roof Type Architectural Shingle
Accessibility Ramp - Main Level
Parking Type Off Street
Garage N
Building
Story 3+
Sewer Public Sewer
Water Public
Architectural Style Colonial
Level or Stories 3+
Additional Building Above Grade, Below Grade
Structure Type Plaster Walls
New Construction N
Schools
School District Spring-Ford Area
Others
Pets Allowed Y
Senior Community No
Tax ID 19-00-05308-001
Ownership Fee Simple
SqFt Source Assessor
Acceptable Financing Cash, Conventional
Horse Property N
Listing Terms Cash, Conventional
Financing Cash,Conventional
Special Listing Condition Standard
Pets Description No Pet Restrictions
Read Less Info
Want to know what your home might be worth? Contact us for a FREE valuation!

Our team is ready to help you sell your home for the highest possible price ASAP

Bought with Kristina Jenny • C21 Pierce & Bair-Kennett







