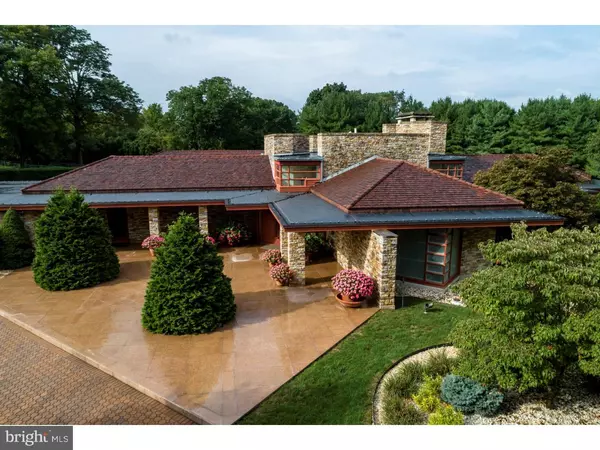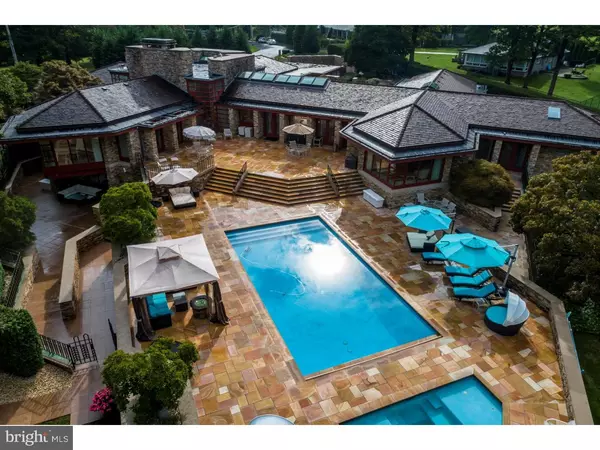$1,025,000
$1,100,000
6.8%For more information regarding the value of a property, please contact us for a free consultation.
4 Beds
4 Baths
14,015 SqFt
SOLD DATE : 07/31/2020
Key Details
Sold Price $1,025,000
Property Type Single Family Home
Sub Type Detached
Listing Status Sold
Purchase Type For Sale
Square Footage 14,015 sqft
Price per Sqft $73
Subdivision None Available
MLS Listing ID 1009920246
Sold Date 07/31/20
Style Contemporary
Bedrooms 4
Full Baths 4
HOA Y/N N
Abv Grd Liv Area 8,998
Originating Board TREND
Year Built 1992
Annual Tax Amount $30,516
Tax Year 2018
Lot Size 1.781 Acres
Acres 1.78
Lot Dimensions 542
Property Description
Is this the WRIGHT house for you? Located in the popular Rosedale area, this magnificent one of a kind masterpiece with an added touch of "Prairie School" architectural design made famous by American Architect Frank Lloyd Wright is now ready for new ownership. Elegance and sophistication permeates throughout this truly classic stacked stone structure, with horizontal lines, grouped windows, large overhangs, courtyard with granite walkways, and numerous details not found in most other homes. This property is nestled on almost 2 acres of land, and showcases a well executed mature landscape, nurtured by a full irrigation system. This beautiful scenery can be appreciated both outdoors as well as indoors through the numerous windows located around the home. Entertainment is a breeze as the first floor offers spacious living room with a marble surround wood burning fireplace, large dining room with cannon barrel ceiling, gourmet kitchen with vaulted ceiling including 14 skylights, and other areas with plenty of elbow room to spare. The lower level footprint includes playroom, workout room, billiard room, media/entertainment room, and much, much more. Outdoors is fun and exciting with the large in-ground pool and spa accented by the surrounding patio laid with brilliant Tennessee crab orchard flagstone. A three car heated and air conditioned garage will keep your 4 wheeled beauties always looking their Sunday best. There are just simply not enough words to describe the numerous upgrades and intricate amenities that you must see and experience yourself to appreciate this impressive and elaborate domain. You truly will not be disappointed. Schedule your private showing today!
Location
State PA
County Montgomery
Area Lower Pottsgrove Twp (10642)
Zoning R2
Rooms
Other Rooms Living Room, Dining Room, Primary Bedroom, Bedroom 2, Bedroom 3, Kitchen, Family Room, Bedroom 1, Laundry, Other
Basement Full, Outside Entrance, Fully Finished
Main Level Bedrooms 4
Interior
Interior Features Primary Bath(s), Kitchen - Island, Skylight(s), WhirlPool/HotTub, Central Vacuum, Sprinkler System, Water Treat System, Wet/Dry Bar, Intercom, Stall Shower, Dining Area
Hot Water Propane
Heating Forced Air, Radiant, Zoned, Programmable Thermostat
Cooling Central A/C
Flooring Fully Carpeted, Tile/Brick, Marble
Fireplaces Number 2
Fireplaces Type Marble
Equipment Oven - Wall, Oven - Double, Oven - Self Cleaning, Dishwasher, Refrigerator, Disposal
Fireplace Y
Appliance Oven - Wall, Oven - Double, Oven - Self Cleaning, Dishwasher, Refrigerator, Disposal
Heat Source Propane - Owned
Laundry Main Floor
Exterior
Exterior Feature Patio(s)
Garage Inside Access, Garage Door Opener, Oversized
Garage Spaces 3.0
Pool In Ground
Utilities Available Cable TV
Waterfront N
Water Access N
Roof Type Shingle,Wood
Accessibility None
Porch Patio(s)
Parking Type Driveway, Attached Garage, Other
Attached Garage 3
Total Parking Spaces 3
Garage Y
Building
Lot Description Irregular, Level, Sloping
Story 1
Foundation Concrete Perimeter
Sewer Public Sewer
Water Well
Architectural Style Contemporary
Level or Stories 1
Additional Building Above Grade, Below Grade
Structure Type Cathedral Ceilings,9'+ Ceilings
New Construction N
Schools
Middle Schools Pottsgrove
High Schools Pottsgrove Senior
School District Pottsgrove
Others
Senior Community No
Tax ID 42-00-04698-003
Ownership Fee Simple
SqFt Source Assessor
Security Features Security System
Acceptable Financing Conventional, Cash
Listing Terms Conventional, Cash
Financing Conventional,Cash
Special Listing Condition Standard
Read Less Info
Want to know what your home might be worth? Contact us for a FREE valuation!

Our team is ready to help you sell your home for the highest possible price ASAP

Bought with Kirk Waechter • Prosperity Real Estate & Investment Services







