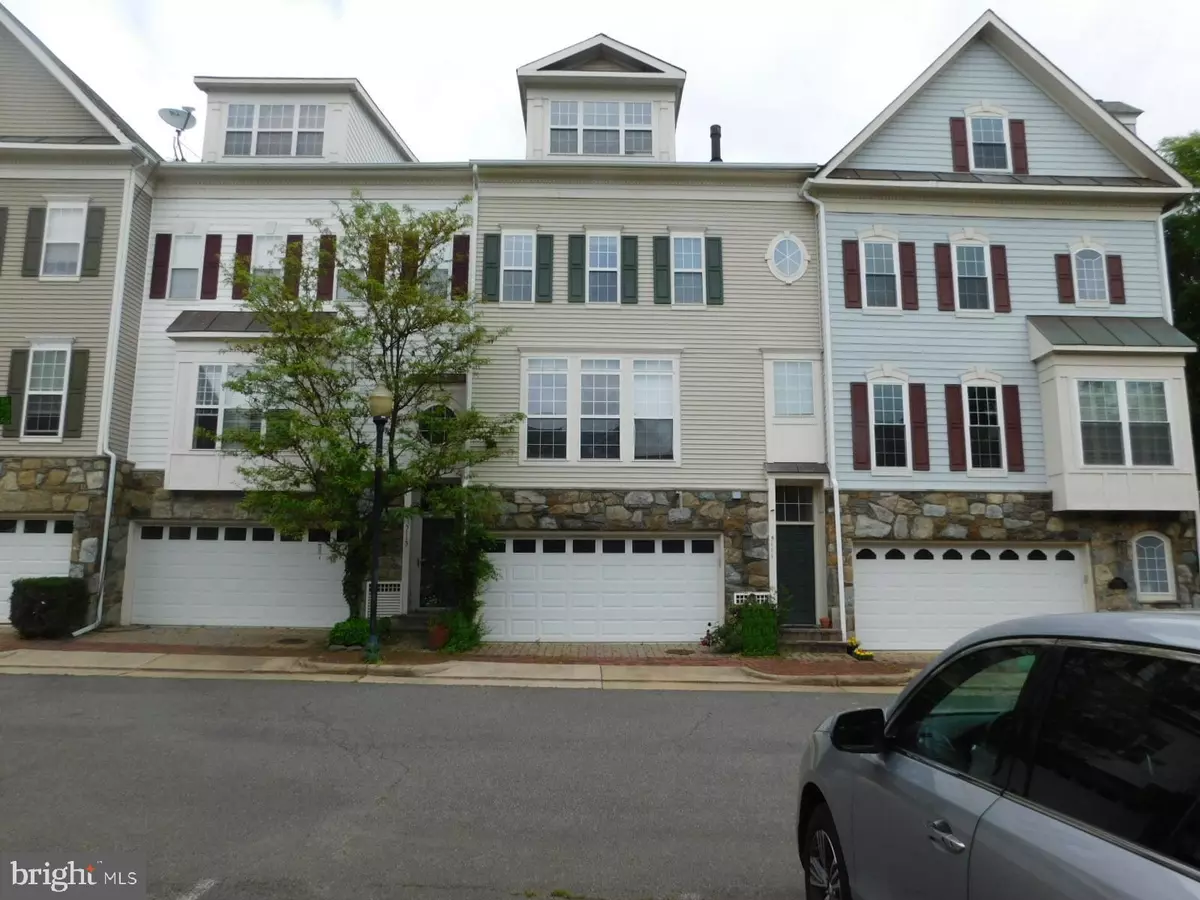$625,000
$625,000
For more information regarding the value of a property, please contact us for a free consultation.
3 Beds
3 Baths
2,296 SqFt
SOLD DATE : 02/29/2020
Key Details
Sold Price $625,000
Property Type Townhouse
Sub Type Interior Row/Townhouse
Listing Status Sold
Purchase Type For Sale
Square Footage 2,296 sqft
Price per Sqft $272
Subdivision Cameron Station
MLS Listing ID VAAX240854
Sold Date 02/29/20
Style Back-to-Back
Bedrooms 3
Full Baths 2
Half Baths 1
HOA Fees $128/mo
HOA Y/N Y
Abv Grd Liv Area 2,296
Originating Board BRIGHT
Year Built 2000
Annual Tax Amount $6,539
Tax Year 2019
Lot Size 828 Sqft
Acres 0.02
Property Description
Minutes from Crystal City, this recently upgraded Cameron Station Model Home features a stone facade, two car garage and schools located within the community a short walk out your door. Enjoy unparalleled commute convenience with two free shuttles per hour to nearby Kingstown Metro or simply hop on the Capitol Beltway in minutes. This sought after award-winning four-level executive property designed the master suite on a private level including a fireplace with both a shower and soaking tub in the bath. Why settle for the smaller one car or no car townhomes when 5111 Knapp Place has it all priced well-below comparables. A Cameron Station beauty no doubt, including Olympic-sized pool, multiple parks, tennis and basketball courts, boutique shopping and even a nursery. Make and appointment today for your tour... this could be the new home you've been waiting for!owner/agent
Location
State VA
County Alexandria City
Zoning RESIDENTIAL
Interior
Interior Features Ceiling Fan(s), Chair Railings, Combination Dining/Living, Crown Moldings, Dining Area, Family Room Off Kitchen, Floor Plan - Open, Kitchen - Gourmet, Primary Bath(s), Walk-in Closet(s), Window Treatments, Wood Floors, Other
Hot Water Natural Gas
Heating Central
Cooling Central A/C
Flooring Hardwood
Fireplaces Number 2
Fireplaces Type Mantel(s), Gas/Propane
Equipment Built-In Microwave, Dishwasher, Disposal, Dryer, Dryer - Electric, Microwave, Oven - Self Cleaning, Refrigerator, Stove
Furnishings Yes
Fireplace Y
Window Features Double Pane
Appliance Built-In Microwave, Dishwasher, Disposal, Dryer, Dryer - Electric, Microwave, Oven - Self Cleaning, Refrigerator, Stove
Heat Source Natural Gas
Laundry Dryer In Unit, Washer In Unit
Exterior
Garage Additional Storage Area
Garage Spaces 4.0
Utilities Available Cable TV, Electric Available, Multiple Phone Lines, Natural Gas Available, Sewer Available, Water Available
Amenities Available Basketball Courts, Club House, Common Grounds, Day Care, Exercise Room, Fitness Center, Non-Subdivision, Pool - Indoor, Other
Waterfront N
Water Access N
View Courtyard, Garden/Lawn
Roof Type Asphalt
Accessibility >84\" Garage Door, Low Bathroom Mirrors, Low Closet Rods, Other
Parking Type Attached Garage
Attached Garage 2
Total Parking Spaces 4
Garage Y
Building
Story 3+
Sewer Public Sewer
Water Public
Architectural Style Back-to-Back
Level or Stories 3+
Additional Building Above Grade, Below Grade
Structure Type 9'+ Ceilings
New Construction N
Schools
Elementary Schools Samuel W. Tucker
Middle Schools Francis C Hammond
High Schools Alexandria City
School District Alexandria City Public Schools
Others
Pets Allowed Y
HOA Fee Include Bus Service
Senior Community No
Tax ID 068.02-02-11
Ownership Fee Simple
SqFt Source Estimated
Horse Property N
Special Listing Condition Standard
Pets Description Cats OK, Dogs OK
Read Less Info
Want to know what your home might be worth? Contact us for a FREE valuation!

Our team is ready to help you sell your home for the highest possible price ASAP

Bought with Stacy S Rodgers • Berkshire Hathaway HomeServices PenFed Realty







