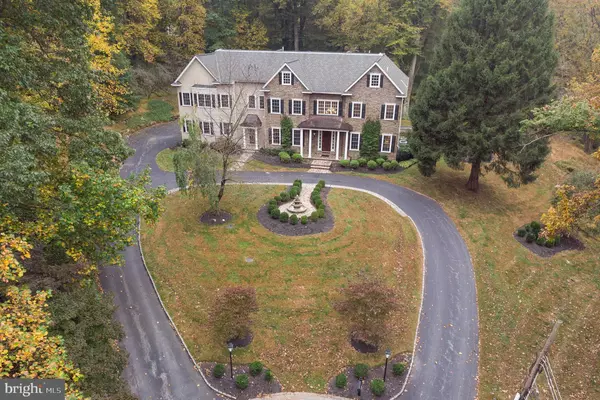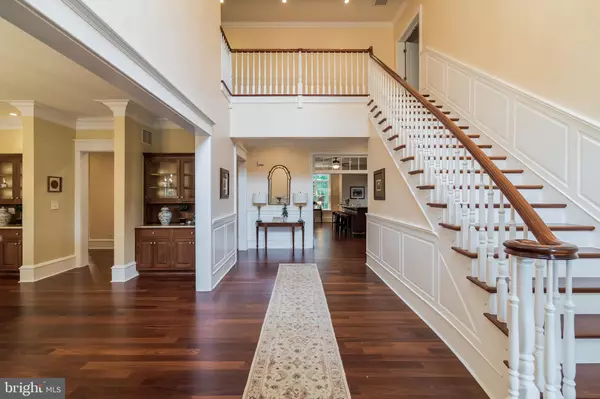$1,425,000
$1,500,000
5.0%For more information regarding the value of a property, please contact us for a free consultation.
5 Beds
8 Baths
11,071 SqFt
SOLD DATE : 01/24/2020
Key Details
Sold Price $1,425,000
Property Type Single Family Home
Sub Type Detached
Listing Status Sold
Purchase Type For Sale
Square Footage 11,071 sqft
Price per Sqft $128
Subdivision None Available
MLS Listing ID PACT486646
Sold Date 01/24/20
Style Traditional
Bedrooms 5
Full Baths 7
Half Baths 1
HOA Y/N N
Abv Grd Liv Area 7,557
Originating Board BRIGHT
Year Built 2006
Annual Tax Amount $17,437
Tax Year 2019
Lot Size 2.300 Acres
Acres 2.3
Property Description
Welcome to 9 Sugarbrook Road in the heart of Willistown hunt country. A home with a beautiful presence on 2.3 acres in the back of Sugarbrook cul de sac. A truly special property starting with the circular driveway leading to the mahogany front door. As soon as you enter, you'll notice the spacious feel of the home starting with the impressive 2-story entrance hall. Throughout the home you'll find wide hallways and expansive rooms all with 10-foot ceilings. The main entry is flanked by the formal living room and dining room with custom twin dry bars. Continue back to the GREAT room at the heart of the house featuring a spectacular, custom-built wet bar. The great room opens to the kitchen you'd expect in this home with tons of cabinets, built in desk area, granite countertops all centered by the Thermador burner range and ovens. Next is the cozy, warm TV room with stone propane log fireplace. At the other end of the home, find the office with french doors and custom built-ins. 2 paces away is a full bath, perfect if guests need first floor sleeping quarters. The entire first floor is Brazilian cherry hardwoods! The 2nd floor has 4 spacious bedrooms each with its own bathroom access and walk-in closet. There is also a sitting/TV/computer room open to the wide hallway. The master bedroom is complete with sitting area, two large walk-in closets with organizers and a really special en suite bath with a huge shower, double vanities, jacuzzi tub, and radiant floor heat! There are steps up to the 3rd level with ample space for storage or ready to be finished into even more living space as it is rough plumbed for 2 bathrooms. The lower level of the home is finished for entertaining with another wet bar, plenty of space for seating, card table, etc. Do not miss the 8-seat movie theater, workout room, full bathroom, and potentially additional sleeping quarters. There are sliding glass doors with steps up to grade. Additional features not to be overlooked - 4 separate propane HVAC systems to efficiently condition the interior, 2 hot water heaters, and a security system. Outside you'll enjoy the bucolic setting Willistown is known for accented by the beautifully hardscaped patio that overlooks the private rear yard equipped with a tennis court with fencing and a viewing platform.
Location
State PA
County Chester
Area Willistown Twp (10354)
Zoning RA
Rooms
Other Rooms Living Room, Dining Room, Primary Bedroom, Bedroom 2, Bedroom 3, Bedroom 4, Bedroom 5, Family Room, Den, Great Room, Laundry, Office, Primary Bathroom
Basement Full, Fully Finished, Walkout Stairs
Interior
Interior Features Bar, Breakfast Area, Built-Ins, Crown Moldings, Dining Area, Family Room Off Kitchen, Formal/Separate Dining Room, Kitchen - Gourmet, Kitchen - Island, Primary Bath(s), Soaking Tub, Walk-in Closet(s), Wet/Dry Bar
Hot Water Propane
Heating Forced Air
Cooling Central A/C
Flooring Hardwood, Tile/Brick, Carpet
Fireplaces Number 3
Fireplaces Type Gas/Propane, Stone
Fireplace Y
Heat Source Propane - Owned
Laundry Upper Floor
Exterior
Garage Garage - Side Entry
Garage Spaces 3.0
Waterfront N
Water Access N
View Trees/Woods
Roof Type Architectural Shingle
Accessibility None
Parking Type Attached Garage
Attached Garage 3
Total Parking Spaces 3
Garage Y
Building
Lot Description Backs to Trees, Cul-de-sac, Level
Story 2
Sewer On Site Septic
Water Well
Architectural Style Traditional
Level or Stories 2
Additional Building Above Grade, Below Grade
New Construction N
Schools
Middle Schools Great Valley M.S.
High Schools Great Valley
School District Great Valley
Others
Senior Community No
Tax ID 54-03 -0311.0500
Ownership Fee Simple
SqFt Source Assessor
Security Features Security System
Acceptable Financing Cash, Conventional
Listing Terms Cash, Conventional
Financing Cash,Conventional
Special Listing Condition Standard
Read Less Info
Want to know what your home might be worth? Contact us for a FREE valuation!

Our team is ready to help you sell your home for the highest possible price ASAP

Bought with Leslie Gudel Gudel Kemm • BHHS Fox & Roach-Bryn Mawr







