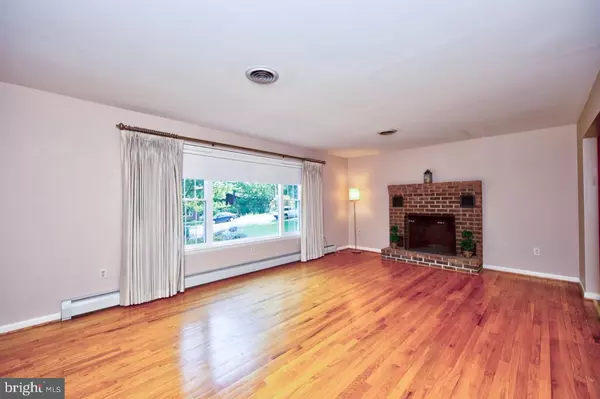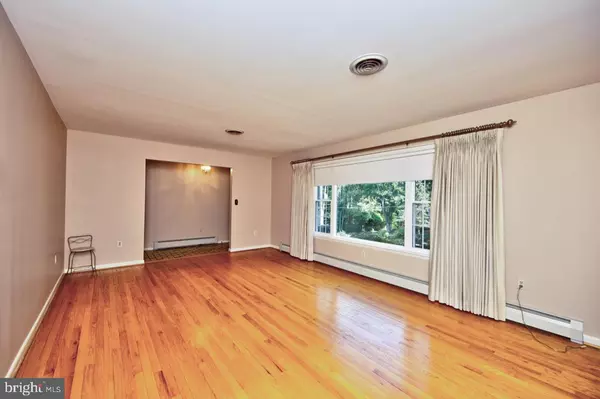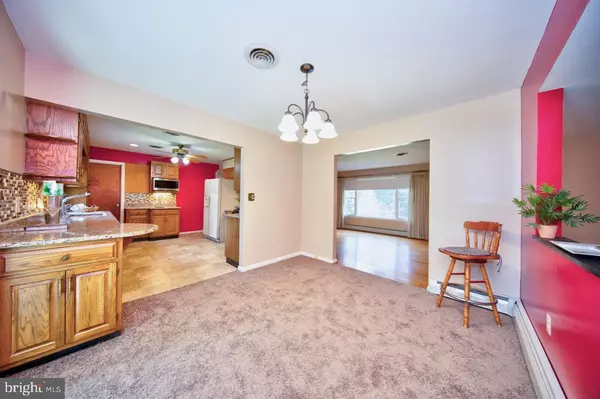$339,900
$339,900
For more information regarding the value of a property, please contact us for a free consultation.
3 Beds
2 Baths
2,585 SqFt
SOLD DATE : 03/12/2020
Key Details
Sold Price $339,900
Property Type Single Family Home
Sub Type Detached
Listing Status Sold
Purchase Type For Sale
Square Footage 2,585 sqft
Price per Sqft $131
Subdivision Windsor Mill
MLS Listing ID MDBC464560
Sold Date 03/12/20
Style Ranch/Rambler
Bedrooms 3
Full Baths 2
HOA Y/N N
Abv Grd Liv Area 2,085
Originating Board BRIGHT
Year Built 1979
Annual Tax Amount $2,732
Tax Year 2018
Lot Size 0.486 Acres
Acres 0.49
Lot Dimensions 1.00 x
Property Description
***Includes a .48 acre lot connected to the right side of the home which makes the total property almost a full acre. Tax ID 04020218100431** ONE FLOOR LIVING AT IT'S FINEST****BEAUTIFULLY MAINTAINED 3 BED 2 BATH BRICK RANCHER WITH OVER 4,000 SQ. FT. HOME BOASTS OF BEAUTIFUL HARDWOOD FLOORS, NEWER SUNROOM ADDITION W/ CATHEDRAL CEILINGS /CUSTOM BLINDS /LIGHTED CEILING FAN /SEPARATE AC UNIT & SLIDERS TO REAR DECK. LIVING ROOM W/ WOOD BURNING BRICK FIREPLACE, FRESH PAINT, NEW CARPET. HUGE FAMILY ROOM OFF KITCHEN W/ STONE ACCENT WALL AND PEDESTAL FOR / WOOD STOVE, SEPARATE DINING AREA OFF KITCHEN, RECENTLY UPDATED KITCHEN W/ X-TRA LARGE KITCHEN SINK AND NEW BACKSPLASH. NEW LARGE HALL BATH W/ NEW CABINET & GRANITE COUNTERTOP/ NEW CUSTOM TILED SHOWER/TUB. THREE NICE SIZE BEDROOMS W/ SIX PANEL DOORS, AND THE MASTER SUITE HAS A WIC, NEWLY UPDATED MASTER BATH SINK & CABINET W/ GRANITE COUNTERTOP, & NEW TUB/SHOWER TILE, NEW FIXTURES, NEW THERMOSTAT. THIS PROPERTY IS SITUATED ON ALMOST A 1/2 ACRE LOT & HAS AN OVERSIZED 2-CAR ATTACHED GARAGE W/ 2 AUTO DOOR OPENERS, WORKBENCH, ROOM FOR STORAGE, EXIT DOOR TO, DUAL DRIVEWAYS W/ PARKING FOR 8. FULLY FENCED LARGE REAR YARD. *** CALL PATRICIA PARKS @ 410-978-4822 with any questions.
Location
State MD
County Baltimore
Zoning RESIDENTIAL
Rooms
Other Rooms Living Room, Dining Room, Primary Bedroom, Bedroom 2, Bedroom 3, Kitchen, Family Room, Foyer, Sun/Florida Room, Laundry, Other, Storage Room, Utility Room, Primary Bathroom, Full Bath
Basement Other, Connecting Stairway, Daylight, Partial, Full, Garage Access, Heated, Interior Access, Outside Entrance, Shelving, Space For Rooms, Unfinished, Walkout Level, Windows, Workshop
Main Level Bedrooms 3
Interior
Interior Features Attic, Built-Ins, Carpet, Cedar Closet(s), Ceiling Fan(s), Chair Railings, Combination Kitchen/Dining, Crown Moldings, Entry Level Bedroom, Family Room Off Kitchen, Floor Plan - Open, Kitchen - Gourmet, Primary Bath(s), Pantry, Recessed Lighting, Tub Shower, Upgraded Countertops, Walk-in Closet(s), Water Treat System, Wood Floors, Stove - Wood
Hot Water Oil, Tankless, Instant Hot Water
Heating Baseboard - Hot Water, Hot Water & Baseboard - Electric, Zoned, Radiant, Programmable Thermostat
Cooling Ceiling Fan(s), Central A/C, Programmable Thermostat, Zoned
Flooring Carpet, Ceramic Tile, Hardwood
Fireplaces Number 1
Fireplaces Type Brick, Gas/Propane, Heatilator, Mantel(s)
Equipment Dishwasher, Dryer - Electric, Exhaust Fan, Humidifier, Oven/Range - Electric, Range Hood, Refrigerator, Washer, Water Conditioner - Owned, Water Heater, Energy Efficient Appliances
Furnishings No
Fireplace Y
Window Features Double Pane,Storm,Vinyl Clad
Appliance Dishwasher, Dryer - Electric, Exhaust Fan, Humidifier, Oven/Range - Electric, Range Hood, Refrigerator, Washer, Water Conditioner - Owned, Water Heater, Energy Efficient Appliances
Heat Source Central, Oil, Propane - Leased
Laundry Lower Floor, Basement
Exterior
Exterior Feature Enclosed, Patio(s), Brick, Porch(es)
Garage Basement Garage, Additional Storage Area, Garage - Side Entry, Inside Access, Oversized
Garage Spaces 10.0
Utilities Available Cable TV, Phone, Propane
Waterfront N
Water Access N
Roof Type Architectural Shingle
Accessibility 2+ Access Exits, 48\"+ Halls, >84\" Garage Door, Accessible Switches/Outlets, Level Entry - Main
Porch Enclosed, Patio(s), Brick, Porch(es)
Parking Type Attached Garage, Driveway
Attached Garage 2
Total Parking Spaces 10
Garage Y
Building
Lot Description Additional Lot(s), Cleared, Front Yard, Landscaping, No Thru Street, Not In Development, Rear Yard, Road Frontage, SideYard(s)
Story 2.5
Sewer On Site Septic
Water Conditioner, Private, Well
Architectural Style Ranch/Rambler
Level or Stories 2.5
Additional Building Above Grade, Below Grade
Structure Type 9'+ Ceilings,Dry Wall,Paneled Walls
New Construction N
Schools
Elementary Schools Call School Board
Middle Schools Call School Board
High Schools Call School Board
School District Baltimore County Public Schools
Others
Senior Community No
Tax ID 04021800004139
Ownership Fee Simple
SqFt Source Assessor
Security Features Fire Detection System,Carbon Monoxide Detector(s),Main Entrance Lock,Smoke Detector
Acceptable Financing Cash, Conventional, FHA, VA, State GI Loan
Horse Property N
Listing Terms Cash, Conventional, FHA, VA, State GI Loan
Financing Cash,Conventional,FHA,VA,State GI Loan
Special Listing Condition Standard
Read Less Info
Want to know what your home might be worth? Contact us for a FREE valuation!

Our team is ready to help you sell your home for the highest possible price ASAP

Bought with Alonna Davis • Homeset Realty Inc







