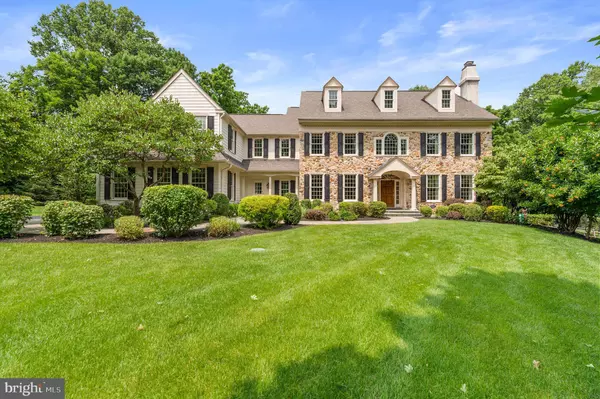$1,140,000
$1,199,000
4.9%For more information regarding the value of a property, please contact us for a free consultation.
5 Beds
5 Baths
5,416 SqFt
SOLD DATE : 05/14/2020
Key Details
Sold Price $1,140,000
Property Type Single Family Home
Sub Type Detached
Listing Status Sold
Purchase Type For Sale
Square Footage 5,416 sqft
Price per Sqft $210
Subdivision Ashwood
MLS Listing ID PACT484124
Sold Date 05/14/20
Style Colonial
Bedrooms 5
Full Baths 3
Half Baths 2
HOA Fees $150/qua
HOA Y/N Y
Abv Grd Liv Area 5,416
Originating Board BRIGHT
Year Built 2006
Annual Tax Amount $17,660
Tax Year 2020
Lot Size 1.592 Acres
Acres 1.59
Lot Dimensions 0.00 x 0.00
Property Description
Welcome home to this stunning 5 bedroom, 3.2 bathroom Colonial at the end of a quiet cul-de-sac in the desirable neighborhood of Ashwood and Top Rated Great Valley School District. This beautiful property sits on a 1.5 acre flat, professionally landscaped lot and exudes curb appeal from the second you drive up. The first floor offers hardwood flooring and 9ft ceilings; the formal living room offers a wood burning fireplace while the spacious dining room with attached butler s pantry is great for all your holiday get togethers; the updated kitchen has custom cabinetry, commercial grade stainless steel appliances, and granite counters with the attached breakfast room offering walls of windows. The vaulted family room is spacious and has a handsome stone, gas fireplace- perfect for the cold, winter months. The first floor is completed with a den/office, formal and informal powder rooms and mudroom with built-in cubbies. The second level offers a luxurious master suite with sitting room, walk-in closet, and tiled hall bathroom with double vanity, soaking tub, and stall shower; 4 spacious bedrooms- 2 sharing a jack and jill bathroom and the other 2 bedrooms sharing a hall bathroom; laundry room; and bonus living area- perfect as a homework or hang out area. The expansive basement is plumbed for a bathroom and just waiting to be finished with endless possibilities! This fantastic property is finished with a 4 car garage, built-in speaker system, exterior irrigation system, security system, house generator, 2 NEW A/C Compressors, and incredible rear fenced yard with flag stone patio and plenty of flat space to enjoy the warmer months. Close to all major roadways for an easy commute to Philadelphia, NYC, and Wilmington while minutes to the amazing shopping and dining options of Malvern. The Grove- Malvern's newest lifestyle community with retail, dining, bar scene, and entertainment is set to open shortly! Call today to make an appointment to see this wonderful property- it will not last long!
Location
State PA
County Chester
Area Charlestown Twp (10335)
Zoning FR
Rooms
Basement Full
Interior
Interior Features Breakfast Area, Built-Ins, Butlers Pantry, Carpet, Window Treatments, Wet/Dry Bar, Wood Floors, Wainscotting, Walk-in Closet(s), Upgraded Countertops, Tub Shower, Stall Shower, Store/Office, Sprinkler System, Recessed Lighting, Pantry, Primary Bath(s), Kitchen - Island, Formal/Separate Dining Room, Floor Plan - Traditional, Family Room Off Kitchen, Crown Moldings, Ceiling Fan(s), Water Treat System
Hot Water Propane
Heating Forced Air
Cooling Central A/C
Flooring Carpet, Ceramic Tile, Hardwood
Fireplaces Number 2
Equipment Built-In Microwave, Commercial Range, Dishwasher, Disposal, Dryer, Exhaust Fan, Oven - Double, Oven - Wall, Refrigerator, Range Hood, Stainless Steel Appliances, Washer
Fireplace Y
Window Features Double Pane
Appliance Built-In Microwave, Commercial Range, Dishwasher, Disposal, Dryer, Exhaust Fan, Oven - Double, Oven - Wall, Refrigerator, Range Hood, Stainless Steel Appliances, Washer
Heat Source Propane - Leased
Laundry Upper Floor
Exterior
Exterior Feature Patio(s)
Parking Features Garage - Side Entry, Built In, Inside Access
Garage Spaces 4.0
Utilities Available Cable TV
Water Access N
Roof Type Architectural Shingle
Accessibility None
Porch Patio(s)
Attached Garage 4
Total Parking Spaces 4
Garage Y
Building
Story 2
Sewer On Site Septic
Water Well
Architectural Style Colonial
Level or Stories 2
Additional Building Above Grade, Below Grade
Structure Type 9'+ Ceilings
New Construction N
Schools
Elementary Schools Charlestown
Middle Schools Great Valley
High Schools Great Valley
School District Great Valley
Others
HOA Fee Include Common Area Maintenance,Insurance
Senior Community No
Tax ID 35-03 -0067.0500
Ownership Fee Simple
SqFt Source Assessor
Acceptable Financing Cash, Conventional
Listing Terms Cash, Conventional
Financing Cash,Conventional
Special Listing Condition Standard
Read Less Info
Want to know what your home might be worth? Contact us for a FREE valuation!

Our team is ready to help you sell your home for the highest possible price ASAP

Bought with Maribeth McConnell • BHHS Fox & Roach-Malvern






