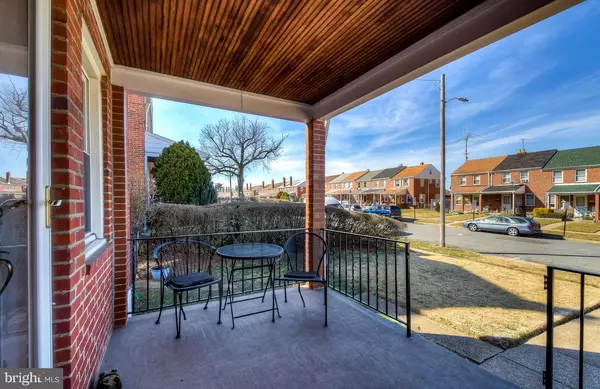$145,000
$149,900
3.3%For more information regarding the value of a property, please contact us for a free consultation.
3 Beds
2 Baths
1,350 SqFt
SOLD DATE : 03/06/2019
Key Details
Sold Price $145,000
Property Type Townhouse
Sub Type End of Row/Townhouse
Listing Status Sold
Purchase Type For Sale
Square Footage 1,350 sqft
Price per Sqft $107
Subdivision Eastwood
MLS Listing ID MDBC382348
Sold Date 03/06/19
Style Traditional
Bedrooms 3
Full Baths 2
HOA Y/N N
Abv Grd Liv Area 1,080
Originating Board BRIGHT
Year Built 1955
Annual Tax Amount $1,884
Tax Year 2018
Lot Size 2,800 Sqft
Acres 0.06
Property Description
You'll fall in love with this Charming 3 bedroom/2 full bath End of Group in the heart of Eastwood. Gleaming hardwood flooring throughout! Upper level offers 3 bedrooms, recently renovated gorgeous full bath with custom tile work. Plenty of natural light shines through this GEM. Newer windows throughout with large Bow window in living room. Lower level offers large family/rec room with custom built-ins, separate laundry area and a stunning renovated full bath. New front loading washer/dryer. Roof less than 5 years. Newer HVAC/HWH. An amazing amount of storage space in the floored attic. No need to worry about parking as this home offers new large concrete parking area in rear of home. Beautifully landscaped. Too many updates to mention. Close to 95, 695, downtown and new shops at Canton Crossing. COME MAKE THIS GEM YOUR NEW HOME!
Location
State MD
County Baltimore
Zoning RESIDENTIAL
Rooms
Other Rooms Living Room, Dining Room, Bedroom 2, Bedroom 3, Kitchen, Family Room, Bedroom 1, Utility Room, Bathroom 1, Bathroom 2
Basement Full, Partially Finished
Interior
Interior Features Attic, Built-Ins, Chair Railings, Floor Plan - Traditional, Kitchen - Galley, Dining Area, Wood Floors
Hot Water Natural Gas
Heating Forced Air
Cooling Central A/C
Flooring Hardwood
Equipment Microwave, Stove, Refrigerator, Washer - Front Loading, Dryer - Front Loading, Disposal, Exhaust Fan, Humidifier, Icemaker
Fireplace N
Window Features Bay/Bow
Appliance Microwave, Stove, Refrigerator, Washer - Front Loading, Dryer - Front Loading, Disposal, Exhaust Fan, Humidifier, Icemaker
Heat Source Natural Gas
Exterior
Garage Spaces 3.0
Waterfront N
Water Access N
Accessibility 32\"+ wide Doors
Parking Type On Street, Other
Total Parking Spaces 3
Garage N
Building
Story 3+
Sewer Public Sewer
Water Public
Architectural Style Traditional
Level or Stories 3+
Additional Building Above Grade, Below Grade
New Construction N
Schools
School District Baltimore County Public Schools
Others
Senior Community No
Tax ID 04121203020190
Ownership Fee Simple
SqFt Source Assessor
Special Listing Condition Standard
Read Less Info
Want to know what your home might be worth? Contact us for a FREE valuation!

Our team is ready to help you sell your home for the highest possible price ASAP

Bought with Samantha Bongiorno • RE/MAX First Choice







