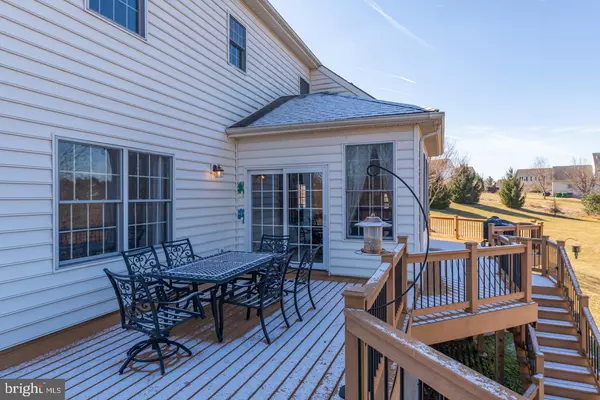$635,000
$634,900
For more information regarding the value of a property, please contact us for a free consultation.
5 Beds
4 Baths
4,974 SqFt
SOLD DATE : 06/18/2019
Key Details
Sold Price $635,000
Property Type Single Family Home
Sub Type Detached
Listing Status Sold
Purchase Type For Sale
Square Footage 4,974 sqft
Price per Sqft $127
Subdivision Lederach Crossing
MLS Listing ID PAMC553708
Sold Date 06/18/19
Style Colonial
Bedrooms 5
Full Baths 3
Half Baths 1
HOA Y/N N
Abv Grd Liv Area 4,094
Originating Board BRIGHT
Year Built 2004
Annual Tax Amount $12,776
Tax Year 2020
Lot Size 1.755 Acres
Acres 1.76
Lot Dimensions 88.00 x 0.00
Property Description
ALL THE ROOM YOU VE EVER WANTED IN THIS SPARKLING, SHUTTER TRIMMED COLONIAL! Located on 1.76 acres on a quiet cul-de-sac in desirable Skippack Township, backing to wooded Township open space. Stunning entrance foyer leads to sophisticated living spaces. First floor office, Formal LR & Dining Room with custom mouldings. The Euro-styled kitchen is a chef s dream. Solid wood cabinetry with granite counter-tops, Wolf dual-fuel range, Subzero Refrigerator, dual wine coolers with custom beverage center, oversized center island, large pantry, custom spice racks/pull outs, upgraded pendant lights and under counter lighting. Morning room/Breakfast room off of the kitchen is designed for people who like to cook and entertain. French doors open onto a spacious deck with gazebo. The Family Room with cathedral ceilings, gas Fireplace and skylights is the perfect place to gather. The second floor features a Large Master Bedroom with tray ceiling, two walk-in closets with custom storage, spacious en-suite with soaking tub double vanity, cathedral ceilings featuring elliptical styled windows. Additional 3 Bedrooms are all spacious with spacious closets. The walk-up attic has potential for additional living space. Wall to Wall spaciousness in the Finished Lower level, adds additional living space for an in-law suite or au pair. Featuring: a kitchenette with island, Full upgraded bathroom, Bedroom, Dining area and great Room. Slider accesses the ground level back yard. Don t miss the climate-controlled wine cellar room. Other amenities include: Side entry 3 car garage, Long driveway, 1st floor Laundry-room, Front porch, Landscaped yard with playset. Close to the Perkiomen Trail, Dining & Shops in Skippack Village, major roads and transportation
Location
State PA
County Montgomery
Area Skippack Twp (10651)
Zoning R1
Rooms
Other Rooms Living Room, Dining Room, Primary Bedroom, Bedroom 2, Bedroom 3, Bedroom 4, Bedroom 5, Kitchen, Library, Great Room, In-Law/auPair/Suite, Laundry, Attic
Basement Full
Interior
Interior Features Attic, Breakfast Area, Ceiling Fan(s), Chair Railings, Crown Moldings, Dining Area, Family Room Off Kitchen, Floor Plan - Open, Formal/Separate Dining Room, Kitchen - Eat-In, Kitchen - Gourmet, Kitchen - Island, Kitchen - Table Space, Primary Bath(s), Pantry, Recessed Lighting, Skylight(s), Store/Office, Upgraded Countertops, Walk-in Closet(s), Window Treatments, Wine Storage, Wood Floors, Butlers Pantry
Hot Water Natural Gas
Heating Forced Air
Cooling Central A/C
Flooring Carpet, Ceramic Tile, Hardwood
Fireplaces Number 1
Fireplaces Type Stone
Equipment Dishwasher, Disposal, Dryer, Extra Refrigerator/Freezer, Microwave, Washer
Furnishings No
Fireplace Y
Appliance Dishwasher, Disposal, Dryer, Extra Refrigerator/Freezer, Microwave, Washer
Heat Source Natural Gas
Laundry Main Floor
Exterior
Exterior Feature Deck(s)
Garage Garage - Side Entry, Garage Door Opener, Inside Access
Garage Spaces 10.0
Utilities Available Natural Gas Available, Cable TV
Waterfront N
Water Access N
Roof Type Asphalt
Accessibility None
Porch Deck(s)
Parking Type Attached Garage, Driveway
Attached Garage 3
Total Parking Spaces 10
Garage Y
Building
Lot Description Backs to Trees, Cul-de-sac, Front Yard, Rear Yard
Story 2
Sewer Public Sewer
Water Public
Architectural Style Colonial
Level or Stories 2
Additional Building Above Grade, Below Grade
Structure Type 2 Story Ceilings,9'+ Ceilings,Beamed Ceilings,Cathedral Ceilings,Dry Wall,Tray Ceilings,High,Vaulted Ceilings
New Construction N
Schools
School District Perkiomen Valley
Others
Senior Community No
Tax ID 51-00-03834-012
Ownership Fee Simple
SqFt Source Assessor
Acceptable Financing Cash, Conventional
Horse Property N
Listing Terms Cash, Conventional
Financing Cash,Conventional
Special Listing Condition Standard
Read Less Info
Want to know what your home might be worth? Contact us for a FREE valuation!

Our team is ready to help you sell your home for the highest possible price ASAP

Bought with Cyndy Young • BHHS Fox & Roach-Wayne







