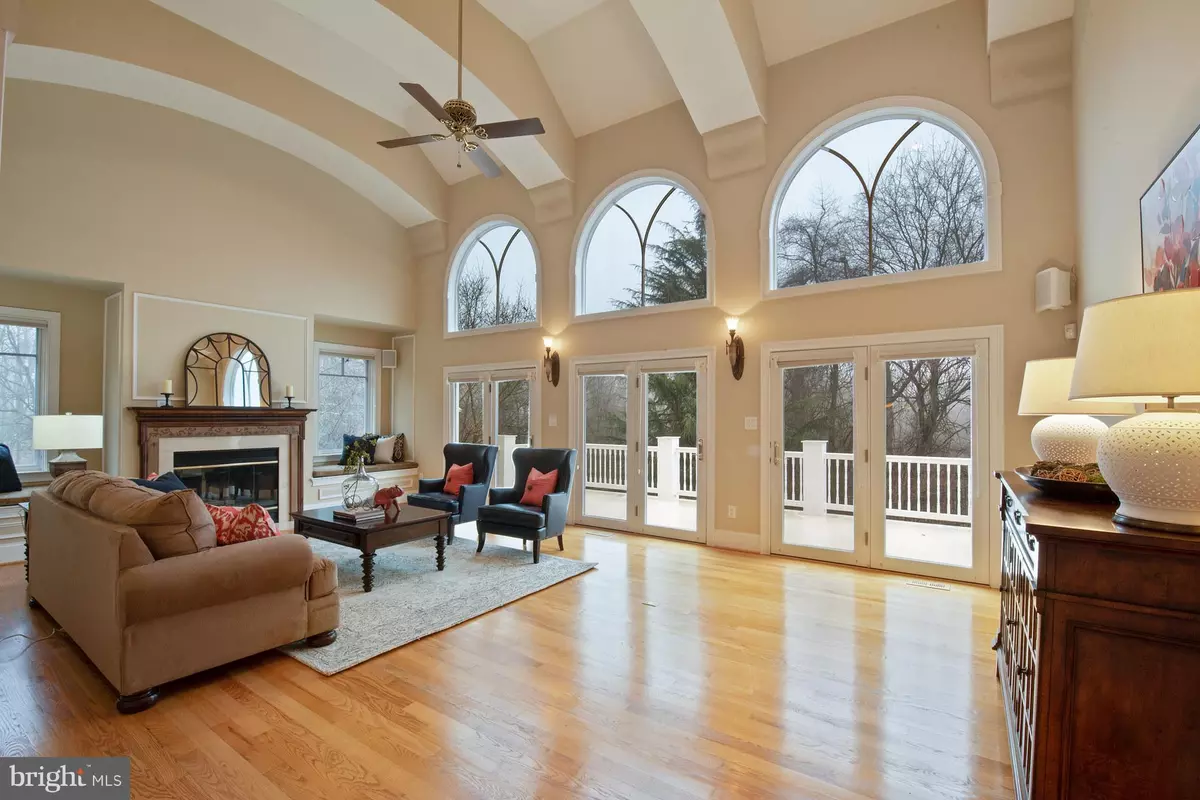$750,000
$769,900
2.6%For more information regarding the value of a property, please contact us for a free consultation.
4 Beds
5 Baths
7,536 SqFt
SOLD DATE : 01/28/2020
Key Details
Sold Price $750,000
Property Type Single Family Home
Sub Type Detached
Listing Status Sold
Purchase Type For Sale
Square Footage 7,536 sqft
Price per Sqft $99
Subdivision None Available
MLS Listing ID 1005966185
Sold Date 01/28/20
Style Traditional
Bedrooms 4
Full Baths 3
Half Baths 2
HOA Y/N N
Abv Grd Liv Area 7,536
Originating Board TREND
Year Built 2002
Annual Tax Amount $17,769
Tax Year 2018
Lot Size 1.000 Acres
Acres 1.0
Lot Dimensions REGULAR
Property Description
Welcome to this custom designed 4 bedroom 3.2 bath private retreat. Enter this magnificent home through the grand entryway with soaring 2-story foyer, a hardwood floor inlay, and balcony. Continue through the stunning curved barrel room which leads to the expertly crafted chef's kitchen, brightened by the vaulted ceiling and large windows, featuring a huge granite topped center prep island, as well as seated counter space enhanced by professional series appliances. The kitchen has nothing but the highest end finishes, custom-built cabinetry, and an adjacent breakfast room. Don't miss the attached 3 season porch that overlooks the backyard and in-ground pool with waterfall and slide. The laundry room is conveniently located on the first floor off of the breakfast room, which is nearby the side entrance. The exquisite architectural details carry into the 2-story great room with curved ceiling beams, a ceiling fan, an attractive fireplace and french doors leading to the deck. The first floor also includes an expansive dining room and elegant living room. Rounding out the first floor is a bedroom with an attached full bathroom, perfect for an in-law suite. The upper level features a master suite fit for a king with two wall-covered windows, a tray ceiling, ceiling fan and two large walk-in closets. The attached beautifully tiled bathroom includes a Jacuzzi tub, shower stall, double sink vanity and also allows access to a walk-in closet. The fully finished Lower Level is great extra living/entertaining space, equipped with a full wet bar, pool table, powder room, and temperature controlled wine cellar. Additionally, there is a wood shop and a separate room that could easily be used as a theater room or 5th bedroom. This home will live up to your expectations. A true one of a kind.
Location
State PA
County Chester
Area Pennsbury Twp (10364)
Zoning R4
Rooms
Other Rooms Living Room, Dining Room, Primary Bedroom, Bedroom 2, Bedroom 3, Kitchen, Family Room, Bedroom 1, In-Law/auPair/Suite, Other
Basement Full, Outside Entrance, Fully Finished
Main Level Bedrooms 1
Interior
Interior Features Primary Bath(s), Kitchen - Island, Skylight(s), Ceiling Fan(s), Wet/Dry Bar, Stall Shower, Dining Area
Hot Water Propane
Heating Forced Air
Cooling Central A/C
Flooring Hardwood, Carpet, Ceramic Tile
Fireplaces Number 1
Fireplace Y
Heat Source Propane - Owned
Laundry Main Floor
Exterior
Exterior Feature Deck(s)
Garage Inside Access, Garage Door Opener
Garage Spaces 7.0
Fence Other
Pool In Ground
Utilities Available Cable TV
Waterfront N
Water Access N
Roof Type Pitched
Accessibility None
Porch Deck(s)
Parking Type Attached Garage, Other
Attached Garage 2
Total Parking Spaces 7
Garage Y
Building
Story 2
Sewer On Site Septic
Water Public
Architectural Style Traditional
Level or Stories 2
Additional Building Above Grade
Structure Type Cathedral Ceilings,High
New Construction N
Schools
Elementary Schools Hillendale
Middle Schools Charles F. Patton
High Schools Unionville
School District Unionville-Chadds Ford
Others
Senior Community No
Tax ID 64-04 -0011.03A0
Ownership Fee Simple
SqFt Source Assessor
Security Features Security System
Special Listing Condition Standard
Read Less Info
Want to know what your home might be worth? Contact us for a FREE valuation!

Our team is ready to help you sell your home for the highest possible price ASAP

Bought with Maureen Robinson • Keller Williams Real Estate - West Chester







