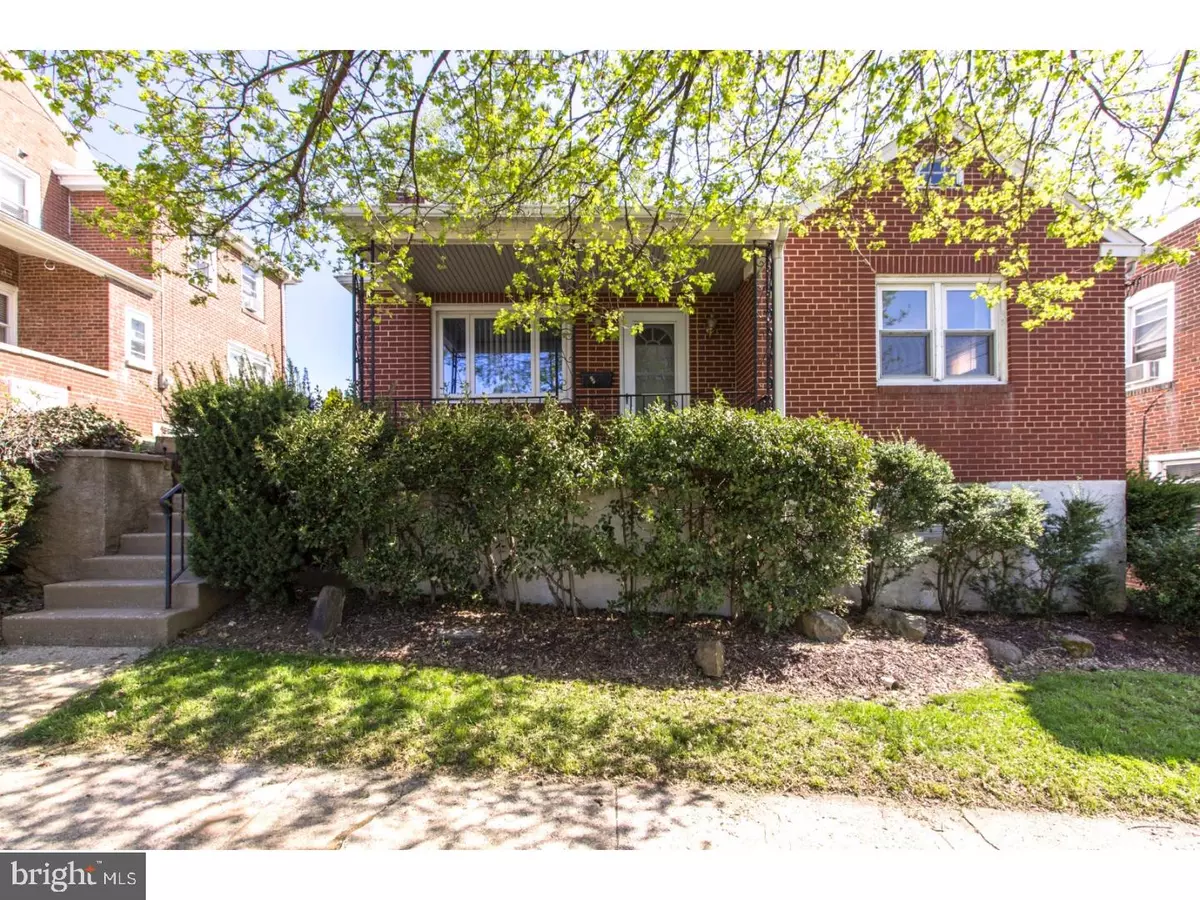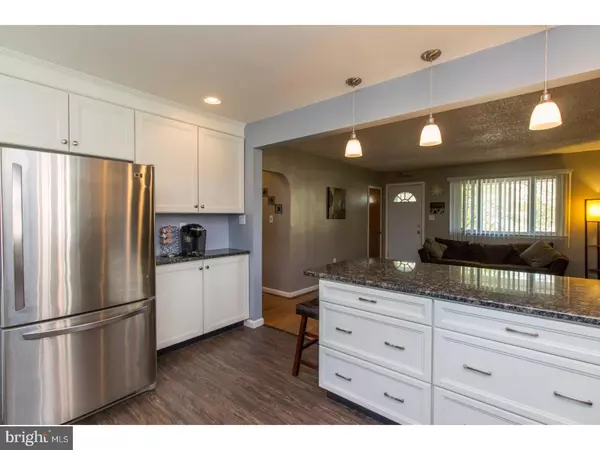$325,500
$314,900
3.4%For more information regarding the value of a property, please contact us for a free consultation.
2 Beds
2 Baths
1,557 SqFt
SOLD DATE : 06/25/2018
Key Details
Sold Price $325,500
Property Type Single Family Home
Sub Type Detached
Listing Status Sold
Purchase Type For Sale
Square Footage 1,557 sqft
Price per Sqft $209
Subdivision Conshohocken
MLS Listing ID 1000488772
Sold Date 06/25/18
Style Ranch/Rambler
Bedrooms 2
Full Baths 2
HOA Y/N N
Abv Grd Liv Area 882
Originating Board TREND
Year Built 1954
Annual Tax Amount $2,902
Tax Year 2018
Lot Size 5,754 Sqft
Acres 0.13
Lot Dimensions 41
Property Description
Absolutely gorgeous single home nestled in the heart of Conshohocken! Beautifully updated throughout, this home offers two off-street parking spots, two full bathrooms and nicely finished basement. Situated just a few blocks away from popular Fayette Street, enjoy the fact that you're in walking distance to shops, restaurants and nightlife! The train station is nearby and it's a quick commute to the city! The covered front porch leads directly into the charming, open living room. The gleaming hardwood floors and brick, wood-burning fireplace compliment the space nicely. The kitchen was completely renovated in 2016, and included opening up the wall separating the two rooms to create a huge breakfast bar. All new soft-close cabinetry, with two glass front cabinets that flank the stainless steel range. Showcase your favorite dishes! Additional appliances include S.S. refrigerator, built-in microwave and dishwasher. The laminate flooring provides for easy clean-up, the ceramic farmhouse sink makes washing dishes easy and the tile backsplash pops against the granite counters. We love the additional counter tops and cabinetry on the opposite side of the kitchen, this makes creating a coffee bar or dry bar easy! The back door leads directly outside to the cement patio, making outdoor entertaining a breeze. There is plenty of space for a grill and table set. If you have a green thumb, you'll love the flower beds that extend up to the off-street parking. The rest of the yard is grassy space and a detached shed is ideal for all your lawn tools. Both bedrooms and a renovated full bathroom finish up the main floor living space. Both bedrooms feature hardwood floors, ceiling fans and roomy closets. Attic access (boards have been laid down for storage) is located in the spare room. The hallway bathroom has an updated vanity, light fixtures and a shower/tub combo. Looking for the ultimate finished basement to use as a TV/media room, toy room or man cave? This gem has it! A second full bathroom with stall shower, a large laundry area with utility sink and loads of storage space with shelving all is included. Recessed lights have been added, and there is a separate entrance that leads out to the backyard. If you're looking for a move-in ready home with parking, look no more! Give us a call today to schedule a showing!
Location
State PA
County Montgomery
Area Conshohocken Boro (10605)
Zoning R2
Rooms
Other Rooms Living Room, Primary Bedroom, Kitchen, Family Room, Bedroom 1, Attic
Basement Full, Outside Entrance, Fully Finished
Interior
Interior Features Ceiling Fan(s), Stall Shower, Breakfast Area
Hot Water Natural Gas
Heating Gas, Hot Water
Cooling Central A/C
Flooring Wood
Fireplaces Number 1
Fireplaces Type Brick
Equipment Built-In Range, Dishwasher, Disposal, Built-In Microwave
Fireplace Y
Appliance Built-In Range, Dishwasher, Disposal, Built-In Microwave
Heat Source Natural Gas
Laundry Lower Floor
Exterior
Exterior Feature Patio(s), Porch(es)
Garage Spaces 2.0
Utilities Available Cable TV
Waterfront N
Water Access N
Roof Type Shingle
Accessibility None
Porch Patio(s), Porch(es)
Parking Type Driveway
Total Parking Spaces 2
Garage N
Building
Lot Description Rear Yard
Story 1
Sewer Public Sewer
Water Public
Architectural Style Ranch/Rambler
Level or Stories 1
Additional Building Above Grade, Below Grade
New Construction N
Schools
Middle Schools Colonial
High Schools Plymouth Whitemarsh
School District Colonial
Others
Senior Community No
Tax ID 05-00-04476-001
Ownership Fee Simple
Read Less Info
Want to know what your home might be worth? Contact us for a FREE valuation!

Our team is ready to help you sell your home for the highest possible price ASAP

Bought with Sean Adams • Elfant Wissahickon-Chestnut Hill







