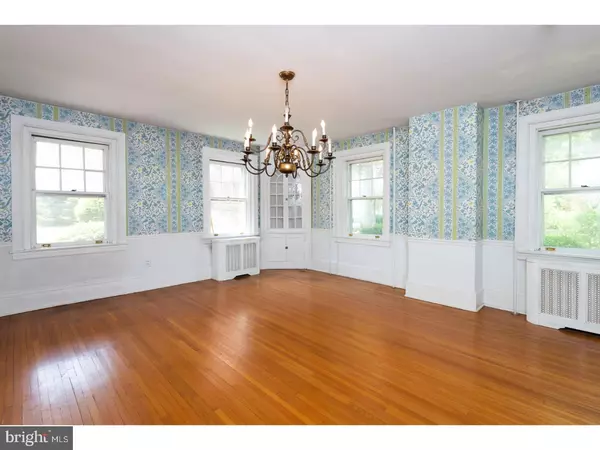$320,000
$325,000
1.5%For more information regarding the value of a property, please contact us for a free consultation.
4 Beds
3 Baths
2,248 SqFt
SOLD DATE : 06/25/2018
Key Details
Sold Price $320,000
Property Type Single Family Home
Sub Type Detached
Listing Status Sold
Purchase Type For Sale
Square Footage 2,248 sqft
Price per Sqft $142
Subdivision Hamorton
MLS Listing ID 1001526336
Sold Date 06/25/18
Style Colonial,Traditional
Bedrooms 4
Full Baths 2
Half Baths 1
HOA Y/N N
Abv Grd Liv Area 2,248
Originating Board TREND
Year Built 1861
Annual Tax Amount $7,145
Tax Year 2018
Lot Size 0.476 Acres
Acres 0.48
Property Description
Welcome to 24 Elmwood Drive, a 2-story home in the historic neighborhood of Hamorton Village. An inviting front porch welcomes you into the 1st floor where you will find a living room with built-ins, formal dining room with more built-ins, powder room, kitchen overlooking a family room with wood burning brick fireplace & built-in porch which leads out back. 2nd floor has 4 nice sized bedrooms that are conveniently served by 2 full bathrooms. The basement is unfinished and contains a root cellar, cedar closet, laundry hook-up, Bilco doors & an approximately 4-5yr oil heater. There is an unfinished attic on the 3rd floor that could potentially be finished but right now allows tons of storage. A detached 2-car garage and detached 1-car garage provide shelter for 3 cars if you so choose. The house sits on just under a half acre overlooking the Longwood Gardens property (protected land) and offers walking trails bordering Longwood & Kendal Crosslands. This setting will not disappoint! The home does need updating so it is priced accordingly & sold "AS IS
Location
State PA
County Chester
Area Kennett Twp (10362)
Zoning R4
Rooms
Other Rooms Living Room, Dining Room, Primary Bedroom, Bedroom 2, Bedroom 3, Kitchen, Family Room, Bedroom 1, Other
Basement Full, Unfinished, Outside Entrance
Interior
Interior Features Exposed Beams, Kitchen - Eat-In
Hot Water Electric
Heating Oil, Hot Water
Cooling None
Flooring Wood
Fireplaces Number 1
Fireplaces Type Brick
Equipment Built-In Range, Dishwasher
Fireplace Y
Appliance Built-In Range, Dishwasher
Heat Source Oil
Laundry Basement
Exterior
Exterior Feature Porch(es)
Garage Spaces 6.0
Waterfront N
Water Access N
Roof Type Pitched
Accessibility None
Porch Porch(es)
Parking Type Detached Garage
Total Parking Spaces 6
Garage Y
Building
Lot Description Level, Front Yard, Rear Yard, SideYard(s)
Story 2
Sewer Public Sewer
Water Public
Architectural Style Colonial, Traditional
Level or Stories 2
Additional Building Above Grade
New Construction N
Schools
Middle Schools Kennett
High Schools Kennett
School District Kennett Consolidated
Others
Senior Community No
Tax ID 62-01 -0006.0200
Ownership Fee Simple
Read Less Info
Want to know what your home might be worth? Contact us for a FREE valuation!

Our team is ready to help you sell your home for the highest possible price ASAP

Bought with Frank May Jr. • Coldwell Banker Realty







