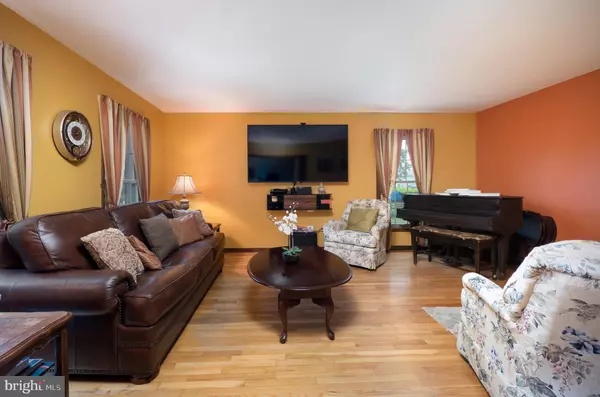$415,000
$429,800
3.4%For more information regarding the value of a property, please contact us for a free consultation.
4 Beds
3 Baths
2,376 SqFt
SOLD DATE : 12/13/2022
Key Details
Sold Price $415,000
Property Type Single Family Home
Sub Type Detached
Listing Status Sold
Purchase Type For Sale
Square Footage 2,376 sqft
Price per Sqft $174
Subdivision Shepherd Hills
MLS Listing ID PALH2003784
Sold Date 12/13/22
Style Colonial
Bedrooms 4
Full Baths 2
Half Baths 1
HOA Y/N N
Abv Grd Liv Area 2,376
Originating Board BRIGHT
Year Built 1984
Annual Tax Amount $6,083
Tax Year 2022
Lot Dimensions 100.00 x 120.00
Property Description
Motivated Seller! Open House Sunday, 9/25/22 from 12:00-3:00. Beautiful 2,300+ Sq Ft Brick Center Hall Colonial in Desirable Shephard Hills: 4 Beds, 2 ½ Baths, Full Basement is Partially Finished, Attached 2-Car Garage, Fm Room with Wood-Burning FP, Liv Room, Din Room, and Eat-In-Kitchen. Features Include Corian Countertops, SS Appliances, Breakfast Bar, HW Floors, Carpet & Anderson Windows. Bathrooms have Granite Countertops, Ceramic Tile Flooring & Tiled Shower. Separate Sitting Room and 2 WICs complete the Master Suite. Recent Updates: Digitally Opened Garage Doors, Alarm System, HVAC with Surge Protector- 2018, Newer Water Heater & Expansion Tank, & New Roof Installed 2021. Minutes to to I-78/Rte 309, Shops & Restaurants.
Location
State PA
County Lehigh
Area Lower Macungie Twp (12311)
Zoning S
Rooms
Basement Full, Partially Finished
Interior
Interior Features Attic, Carpet, Ceiling Fan(s), Chair Railings, Dining Area, Family Room Off Kitchen, Formal/Separate Dining Room, Kitchen - Eat-In, Pantry, Walk-in Closet(s), Water Treat System, Wood Floors
Hot Water Electric
Heating Baseboard - Electric, Heat Pump(s)
Cooling Central A/C, Ceiling Fan(s)
Fireplaces Number 1
Fireplaces Type Brick, Wood
Equipment Dishwasher, Disposal, Microwave, Oven - Double, Oven/Range - Electric, Stainless Steel Appliances
Fireplace Y
Appliance Dishwasher, Disposal, Microwave, Oven - Double, Oven/Range - Electric, Stainless Steel Appliances
Heat Source None
Exterior
Parking Features Additional Storage Area
Garage Spaces 2.0
Water Access N
Roof Type Asphalt
Accessibility None
Attached Garage 2
Total Parking Spaces 2
Garage Y
Building
Story 2
Foundation Permanent
Sewer Public Sewer
Water Public
Architectural Style Colonial
Level or Stories 2
Additional Building Above Grade, Below Grade
New Construction N
Schools
School District East Penn
Others
Senior Community No
Tax ID 547551336343-00001
Ownership Fee Simple
SqFt Source Assessor
Acceptable Financing Cash, Conventional, FHA, VA
Listing Terms Cash, Conventional, FHA, VA
Financing Cash,Conventional,FHA,VA
Special Listing Condition Standard
Read Less Info
Want to know what your home might be worth? Contact us for a FREE valuation!

Our team is ready to help you sell your home for the highest possible price ASAP

Bought with Non Member • Non Subscribing Office






