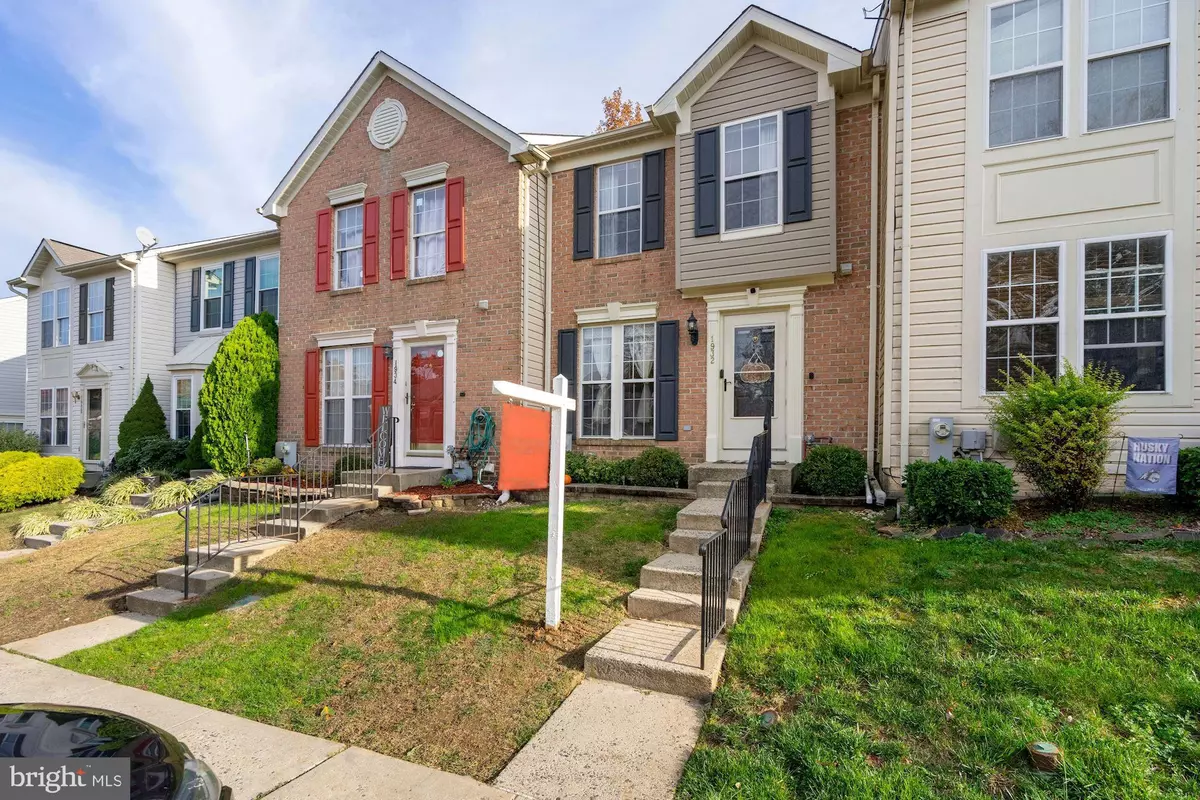$309,500
$299,900
3.2%For more information regarding the value of a property, please contact us for a free consultation.
3 Beds
3 Baths
1,833 SqFt
SOLD DATE : 12/23/2022
Key Details
Sold Price $309,500
Property Type Townhouse
Sub Type Interior Row/Townhouse
Listing Status Sold
Purchase Type For Sale
Square Footage 1,833 sqft
Price per Sqft $168
Subdivision Bright Oaks
MLS Listing ID MDHR2017766
Sold Date 12/23/22
Style Other
Bedrooms 3
Full Baths 2
Half Baths 1
HOA Fees $79/mo
HOA Y/N Y
Abv Grd Liv Area 1,308
Originating Board BRIGHT
Year Built 1999
Annual Tax Amount $2,448
Tax Year 2022
Lot Size 1,800 Sqft
Acres 0.04
Property Description
Welcome to Bright Oaks! This 3 bedroom 2.5 bath townhome offers all the space you need and more. As you enter the home there is a welcoming living room that flows into the spacious kitchen and dining room area. The eat-in kitchen opens onto a large deck where you have a great view of the fall leaves. All 3 bedrooms are located on the upstairs level of the home. The basement is finished, includes a full bathroom, and has plenty of room for recreation and fun! Local Schools: Ring Factory Elementary School, Patterson Mill Middle School, Patterson Mill High School. Don't wait and schedule your visit today!
Location
State MD
County Harford
Zoning R4
Rooms
Basement Fully Finished
Interior
Hot Water Natural Gas
Heating Forced Air
Cooling Central A/C, Ceiling Fan(s)
Heat Source Natural Gas
Exterior
Parking On Site 2
Water Access N
Accessibility None
Garage N
Building
Story 2
Foundation Other
Sewer Public Sewer
Water Public
Architectural Style Other
Level or Stories 2
Additional Building Above Grade, Below Grade
New Construction N
Schools
School District Harford County Public Schools
Others
Senior Community No
Tax ID 1301305972
Ownership Fee Simple
SqFt Source Assessor
Special Listing Condition Standard
Read Less Info
Want to know what your home might be worth? Contact us for a FREE valuation!

Our team is ready to help you sell your home for the highest possible price ASAP

Bought with Lee R. Tessier • EXP Realty, LLC






