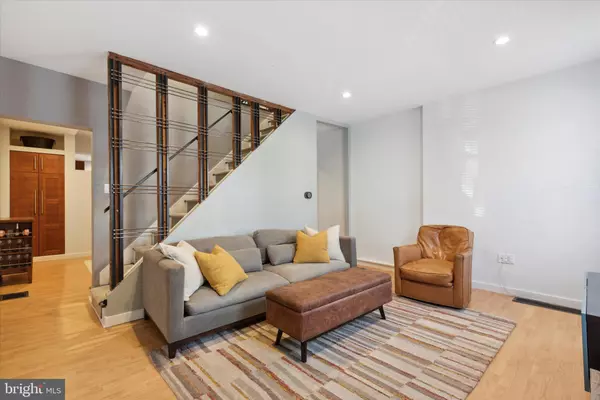$305,000
$289,900
5.2%For more information regarding the value of a property, please contact us for a free consultation.
2 Beds
2 Baths
1,156 SqFt
SOLD DATE : 12/21/2022
Key Details
Sold Price $305,000
Property Type Townhouse
Sub Type Interior Row/Townhouse
Listing Status Sold
Purchase Type For Sale
Square Footage 1,156 sqft
Price per Sqft $263
Subdivision Manayunk
MLS Listing ID PAPH2177782
Sold Date 12/21/22
Style Straight Thru
Bedrooms 2
Full Baths 1
Half Baths 1
HOA Y/N N
Abv Grd Liv Area 1,156
Originating Board BRIGHT
Year Built 1935
Annual Tax Amount $3,230
Tax Year 2022
Lot Size 1,166 Sqft
Acres 0.03
Lot Dimensions 17.00 x 70.00
Property Description
Fall in love with this contemporary yet cozy home located in Manayunk, minutes from all that Main Street has to offer. The owner completed a number of improvements recently including LED lighting upgrades throughout the entire house, a new HVAC & Nest thermostat system were installed just this summer, a new gas stove, a new kitchen island, and an awesome finished basement. The first floor has a nice layout and tons of natural light. The Family Room features hardwood flooring and nicely showcases the fabulous open staircase. The open concept Dining Room and Kitchen has a lot of storage space, a nice quartz island for eating and entertaining, fresh paint and French doors that lead to the newly refinished deck and backyard. Upstairs has a new carpet runner and the two bedrooms have new carpet as well. The rear room features a new ceiling fan and cute barn door. The front room is very bright and has built-in closets and a new ceiling fan. The bathroom has been updated with a new vanity, fixtures and lighting. Downstairs has been converted to an amazing extra space: it can be used as an office, Family room or guest room and it features a half bathroom, laundry room and separate storage area. The seller found and exposed the original fireplace and installed an electric insert and wet bar. From the basement or stairs off the deck is access to the backyard oasis with new hardscaping and it is fully fenced for your furry family members. If you haven't fallen in love with this home yet, you will once you discover how conveniently located it is. 4328 Fleming is just blocks from Main Street which has a number of great restaurants, bars, and hosts fun festivals annually. Wissahickon Park is also nearby - you can enjoy hikes and biking there. Center City is easily accessible, located only miles away from the home via major highways, train, or you can bike/walk the Towpath.
Location
State PA
County Philadelphia
Area 19128 (19128)
Zoning RSA5
Rooms
Other Rooms Living Room, Dining Room, Kitchen, Den, Laundry
Basement Outside Entrance, Partially Finished, Walkout Level
Interior
Interior Features Ceiling Fan(s), Kitchen - Island, Upgraded Countertops
Hot Water Natural Gas
Heating Forced Air
Cooling Central A/C
Flooring Carpet, Laminated
Fireplaces Number 1
Fireplaces Type Electric
Equipment Built-In Range, Dishwasher, Dryer, Refrigerator, Stainless Steel Appliances, Washer
Fireplace Y
Appliance Built-In Range, Dishwasher, Dryer, Refrigerator, Stainless Steel Appliances, Washer
Heat Source Natural Gas
Laundry Basement
Exterior
Exterior Feature Deck(s)
Fence Fully
Waterfront N
Water Access N
Accessibility None
Porch Deck(s)
Parking Type On Street
Garage N
Building
Story 2
Foundation Other
Sewer Public Sewer
Water Public
Architectural Style Straight Thru
Level or Stories 2
Additional Building Above Grade, Below Grade
New Construction N
Schools
School District The School District Of Philadelphia
Others
Pets Allowed Y
Senior Community No
Tax ID 211299800
Ownership Fee Simple
SqFt Source Assessor
Special Listing Condition Standard
Pets Description No Pet Restrictions
Read Less Info
Want to know what your home might be worth? Contact us for a FREE valuation!

Our team is ready to help you sell your home for the highest possible price ASAP

Bought with Benjamin Jeffery Swavely • BHHS Fox & Roach-Malvern







