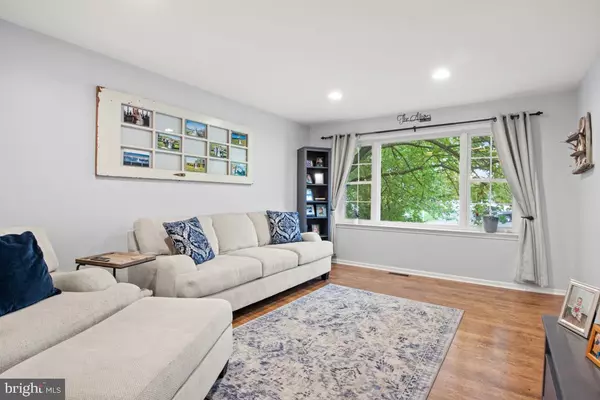$458,000
$425,000
7.8%For more information regarding the value of a property, please contact us for a free consultation.
3 Beds
2 Baths
1,679 SqFt
SOLD DATE : 12/16/2022
Key Details
Sold Price $458,000
Property Type Single Family Home
Sub Type Detached
Listing Status Sold
Purchase Type For Sale
Square Footage 1,679 sqft
Price per Sqft $272
Subdivision None Available
MLS Listing ID PAMC2055684
Sold Date 12/16/22
Style Colonial
Bedrooms 3
Full Baths 1
Half Baths 1
HOA Y/N N
Abv Grd Liv Area 1,679
Originating Board BRIGHT
Year Built 1982
Annual Tax Amount $4,763
Tax Year 2022
Lot Size 0.280 Acres
Acres 0.28
Lot Dimensions 74.00 x 0.00
Property Description
Welcome to 1902 Stratton Drive located on a cul-de-sac in the Towamencin Village in Towamencin Township. This 3 bedroom 2 bath is located in the North Penn School District and is a very short walk to General Nash Elementary School. Not to mention the short drive to beautiful Fisher Park where there are walking trails, playgrounds, a bandshell for summer concerts and endless activities that take place. This home is immaculate with updates by the current and previous owners. As you enter the front door you will find beautiful vinyl floors that look like wood throughout the main level. As you enter the brand new front door (spring 2022,) the foyer has a coat closet and access to the half bathroom and laundry room where the washer was replaced in 2019. The half bath was updated with new fixtures, vanity and countertop and a charming barn door installed to reduce interference This access also leads to the one-car garage. To the right is the living room with a very large bay window that allows natural light to flow through the main level. From the living room follow into the dining room where it is completely open to the Kitchen. Then Kitchen has quartz countertops, gas cooking, , stainless steel appliances and recessed lighting. The fridge was replace in Dec 2019. The bar also has quartz countertops and overlooks the family room. Step down into the comfortable family room that has a wood burning brick-faced fireplace, vaulted ceilings and access to the back deck. The fireplace was inspected in 2019 and cleaned since then
Heading to the second floor, the vinyl steps and flooring on the second floor was installed in 2020. The spacious primary bedroom has a walk-in closet and dressing table. Two other bedrooms have double closets and all bedrooms have a ceiling fan. All bedrooms are serviced by the hall bath was updated with a new quartz countertops, vanity, tub, tile floors and toilet in 2020. As you step outside from the Family Room, you will find a very large, very low maintenance (composite) deck. The large yard is fenced on all sides perfect for the safety of children and pets. The unfinished basement is very clean and has a new sump pump with a hydro powered backup and French drains. The windows in the basement were replace, the A/C was installed in 2019, ductwork cleaned in 2021. The heater is 7 years old. In April 2021, the roof was replaced with a 50 year shingle. This home offers a bit of the country life and easy access to restaurants such as The Mill and Margaritas, a variety of different grocery stores, plus other shopping. It is also about 5 minutes from the entrance to 476 at the Lansdale exchange. This house will not last. It will go on the market Wednesday, Oct 20th so be sure to book your appointment to see this wonderful house. It could be yours!!!
Location
State PA
County Montgomery
Area Towamencin Twp (10653)
Zoning MRC
Direction Northwest
Rooms
Other Rooms Living Room, Dining Room, Primary Bedroom, Bedroom 2, Kitchen, Family Room, Basement, Laundry, Bathroom 1
Basement Full
Interior
Interior Features Combination Kitchen/Dining, Family Room Off Kitchen, Floor Plan - Open, Recessed Lighting
Hot Water Natural Gas
Heating Forced Air
Cooling Central A/C
Flooring Ceramic Tile, Laminated
Fireplaces Number 1
Fireplaces Type Brick, Fireplace - Glass Doors, Mantel(s), Wood
Equipment Dishwasher, Disposal, Oven - Single, Oven/Range - Gas, Refrigerator
Fireplace Y
Window Features Bay/Bow
Appliance Dishwasher, Disposal, Oven - Single, Oven/Range - Gas, Refrigerator
Heat Source Natural Gas
Laundry Main Floor
Exterior
Exterior Feature Deck(s), Porch(es)
Garage Garage - Front Entry, Garage Door Opener
Garage Spaces 1.0
Utilities Available Cable TV, Electric Available, Sewer Available, Water Available
Waterfront N
Water Access N
Roof Type Asphalt
Street Surface Black Top
Accessibility None
Porch Deck(s), Porch(es)
Road Frontage Boro/Township
Parking Type Attached Garage, Driveway, Off Street, On Street
Attached Garage 1
Total Parking Spaces 1
Garage Y
Building
Lot Description Cul-de-sac
Story 2
Foundation Slab
Sewer Public Sewer
Water Public
Architectural Style Colonial
Level or Stories 2
Additional Building Above Grade, Below Grade
Structure Type Dry Wall
New Construction N
Schools
High Schools North Penn
School District North Penn
Others
Senior Community No
Tax ID 53-00-07959-043
Ownership Fee Simple
SqFt Source Assessor
Acceptable Financing Cash, Conventional, FHA, VA
Listing Terms Cash, Conventional, FHA, VA
Financing Cash,Conventional,FHA,VA
Special Listing Condition Standard
Read Less Info
Want to know what your home might be worth? Contact us for a FREE valuation!

Our team is ready to help you sell your home for the highest possible price ASAP

Bought with Vaughn Derassouyan • Keller Williams Real Estate-Langhorne







