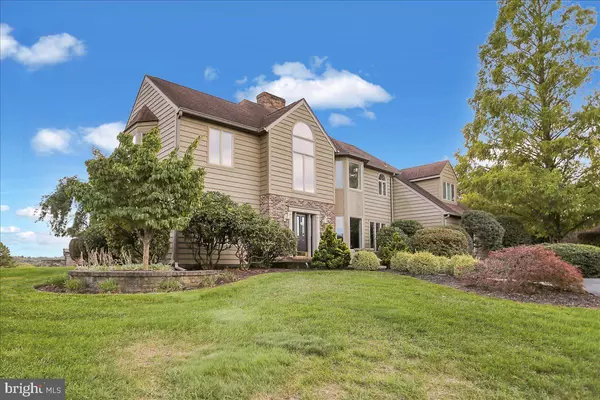$545,000
$569,900
4.4%For more information regarding the value of a property, please contact us for a free consultation.
5 Beds
5 Baths
4,370 SqFt
SOLD DATE : 12/16/2022
Key Details
Sold Price $545,000
Property Type Single Family Home
Sub Type Detached
Listing Status Sold
Purchase Type For Sale
Square Footage 4,370 sqft
Price per Sqft $124
Subdivision Heidelberg Country C
MLS Listing ID PABK2022478
Sold Date 12/16/22
Style Traditional
Bedrooms 5
Full Baths 4
Half Baths 1
HOA Y/N N
Abv Grd Liv Area 4,370
Originating Board BRIGHT
Year Built 1990
Annual Tax Amount $7,631
Tax Year 2022
Lot Size 1.090 Acres
Acres 1.09
Property Description
An unusual find for one looking for more than a home. The hilltop setting next to the 18th fairway at Heidelberg Country club offers panoramic views of the golf course and rural countryside beyond. The homes amenities include 4 1/2 baths, 3 fireplaces, both a main and rear staircase. The great room has a vaulted ceiling, wet bar, large windows with southern exposure. The large, updated kitchen has granite countertops and a center island along with French doors leading to the expansive hardscaped patio. Rooms completing the first floor are dining room, studio, laundry room with chute, center hall and Study. Study/den/office/room has a full bath and built-in bookshelves and therefore could be a 5th bedroom. Second floor has 4 bedrooms, 3 baths. Main bedroom has a balcony/deck with southern exposure. The main bathroom was just updated. The French doors from the kitchen conveniently lead to a large hardscape patio with firepit and once again on the south side offering privacy with expansive views of the golf course and surrounding countryside. Property has public sewer and water connections; membership of the country club is optional. Clubhouse rd. is private. Please ask your agent about the Sellers credit included.
Location
State PA
County Berks
Area Jefferson Twp (10253)
Zoning RESIDENTIAL
Rooms
Other Rooms Living Room, Bedroom 2, Bedroom 3, Bedroom 4, Bedroom 5, Kitchen, Family Room, Bedroom 1, Other
Basement Walkout Stairs
Main Level Bedrooms 5
Interior
Hot Water Electric
Heating Heat Pump(s)
Cooling Central A/C
Fireplaces Number 3
Heat Source Oil
Exterior
Garage Garage - Side Entry, Additional Storage Area
Garage Spaces 2.0
Waterfront N
Water Access N
Accessibility None
Parking Type Attached Garage
Attached Garage 2
Total Parking Spaces 2
Garage Y
Building
Story 2
Foundation Concrete Perimeter
Sewer Public Sewer
Water Public
Architectural Style Traditional
Level or Stories 2
Additional Building Above Grade, Below Grade
New Construction N
Schools
School District Tulpehocken Area
Others
Senior Community No
Tax ID 53-4450-13-13-7642
Ownership Fee Simple
SqFt Source Assessor
Special Listing Condition Standard
Read Less Info
Want to know what your home might be worth? Contact us for a FREE valuation!

Our team is ready to help you sell your home for the highest possible price ASAP

Bought with Ansa Sama • Realty One Group Exclusive







