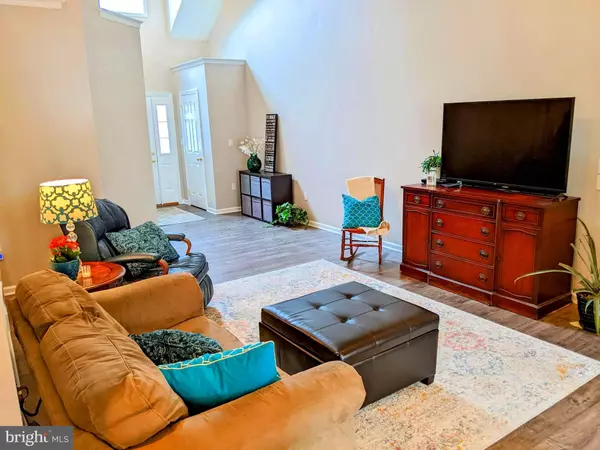$330,000
$334,900
1.5%For more information regarding the value of a property, please contact us for a free consultation.
3 Beds
3 Baths
1,824 SqFt
SOLD DATE : 12/16/2022
Key Details
Sold Price $330,000
Property Type Townhouse
Sub Type Interior Row/Townhouse
Listing Status Sold
Purchase Type For Sale
Square Footage 1,824 sqft
Price per Sqft $180
Subdivision Elm Tree
MLS Listing ID PALA2024236
Sold Date 12/16/22
Style Traditional
Bedrooms 3
Full Baths 2
Half Baths 1
HOA Fees $114/mo
HOA Y/N Y
Abv Grd Liv Area 1,824
Originating Board BRIGHT
Year Built 2006
Annual Tax Amount $3,702
Tax Year 2022
Lot Size 3,920 Sqft
Acres 0.09
Lot Dimensions 0.00 x 0.00
Property Description
Beautiful 3 bed/2.5 bath townhome in the desirable Elm Tree community! This gem has an open floor plan with vaulted ceilings, NEW paint and flooring throughout, a first floor primary suite with walk-in closet and laundry, and an updated kitchen with quartz countertops and tile backsplash. The second floor has two bedrooms, a spacious loft that could serve as a bedroom or office, and a full bath. The large basement offers plenty of additional storage and, with the egress window, is ready to be finished by its new owners. Throw in a private patio to relax and a sizeable two-car garage all within minutes of numerous dining and shopping options, and you have the perfect place to call HOME. Schedule your showing today!
Location
State PA
County Lancaster
Area Rapho Twp (10554)
Zoning RESIDENTIAL
Rooms
Other Rooms Primary Bedroom, Bedroom 2, Bedroom 3, Basement, Primary Bathroom, Full Bath, Half Bath
Basement Unfinished
Main Level Bedrooms 1
Interior
Interior Features Carpet, Ceiling Fan(s), Entry Level Bedroom, Walk-in Closet(s), Combination Kitchen/Dining, Floor Plan - Open, Built-Ins, Tub Shower, Stall Shower, Upgraded Countertops, Dining Area
Hot Water Electric
Heating Forced Air
Cooling Central A/C
Fireplaces Number 1
Equipment Built-In Microwave, Built-In Range, Dishwasher, Dryer, Refrigerator, Washer, Water Heater
Appliance Built-In Microwave, Built-In Range, Dishwasher, Dryer, Refrigerator, Washer, Water Heater
Heat Source Natural Gas
Exterior
Exterior Feature Patio(s)
Garage Garage - Front Entry, Garage Door Opener
Garage Spaces 2.0
Waterfront N
Water Access N
Accessibility None
Porch Patio(s)
Parking Type Attached Garage, Driveway
Attached Garage 2
Total Parking Spaces 2
Garage Y
Building
Story 2
Foundation Slab
Sewer Public Sewer
Water Public
Architectural Style Traditional
Level or Stories 2
Additional Building Above Grade, Below Grade
New Construction N
Schools
Middle Schools Manheim Central
High Schools Manheim Central
School District Manheim Central
Others
HOA Fee Include Lawn Maintenance,Snow Removal,Ext Bldg Maint
Senior Community No
Tax ID 540-65614-0-0000
Ownership Fee Simple
SqFt Source Assessor
Acceptable Financing Cash, Conventional, FHA, VA
Listing Terms Cash, Conventional, FHA, VA
Financing Cash,Conventional,FHA,VA
Special Listing Condition Standard
Read Less Info
Want to know what your home might be worth? Contact us for a FREE valuation!

Our team is ready to help you sell your home for the highest possible price ASAP

Bought with Heather Mellinger • Keller Williams Elite







