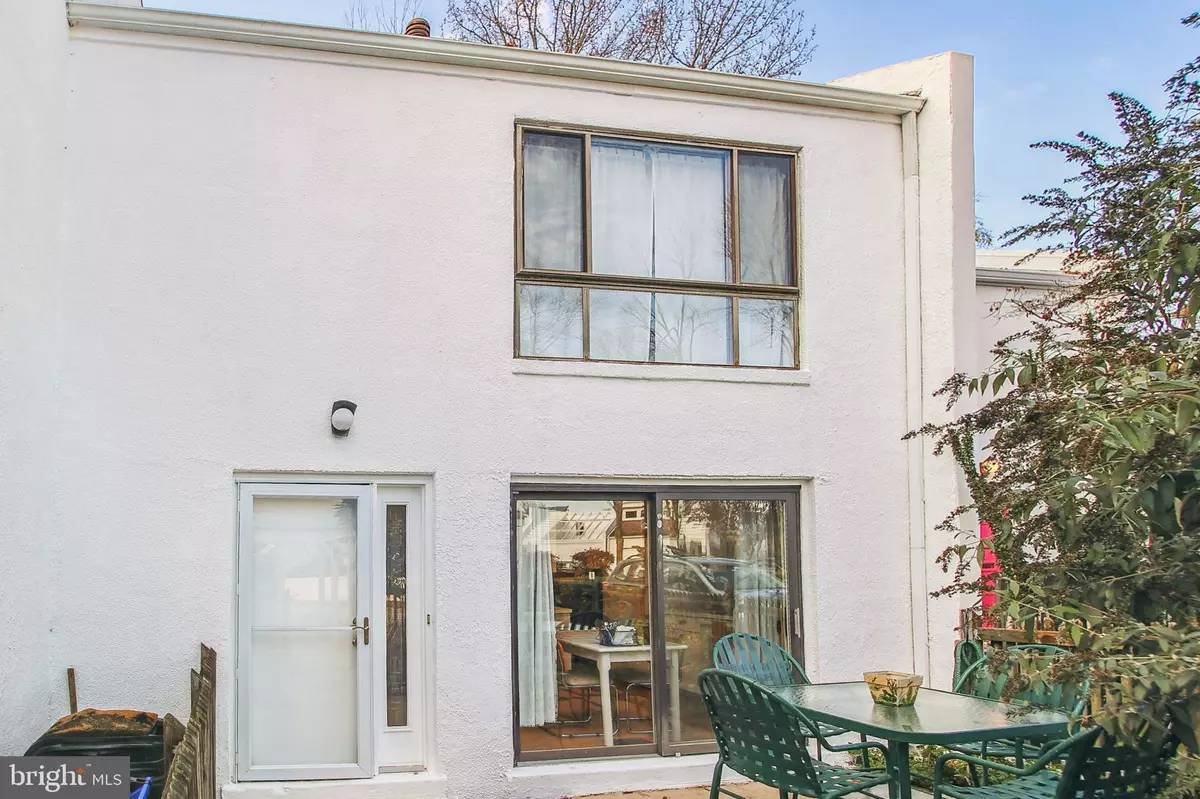$362,000
$349,900
3.5%For more information regarding the value of a property, please contact us for a free consultation.
3 Beds
4 Baths
1,753 SqFt
SOLD DATE : 12/16/2022
Key Details
Sold Price $362,000
Property Type Townhouse
Sub Type Interior Row/Townhouse
Listing Status Sold
Purchase Type For Sale
Square Footage 1,753 sqft
Price per Sqft $206
Subdivision Bryant Woods
MLS Listing ID MDHW2022854
Sold Date 12/16/22
Style Contemporary
Bedrooms 3
Full Baths 2
Half Baths 2
HOA Fees $29/ann
HOA Y/N Y
Abv Grd Liv Area 1,518
Originating Board BRIGHT
Year Built 1972
Annual Tax Amount $4,433
Tax Year 2022
Lot Size 2,548 Sqft
Acres 0.06
Property Description
Rarely available 3 level townhome in the Tidesfall community next to Wilde Lake. Just steps away from the Lake and walking distance to Columbia Mall and the redeveloping downtown area of movies, shops, restaurants and entertainment. This well maintained contemporary home offers an open floor plan, lots of natural light, and a private back yard with a patio and a lovely rain garden. The home features a table space kitchen and a combination dining/living room with two sliders to the outside patio. Updates include roof (2010), HVAC (2014), patio (2019), Hot water heater (2014), sump pump (2015). The carport has been rebuilt, and the exterior stucco walls were just freshly painted in May. The upper level has three bedrooms and two full baths. On the lower level, you will find a large family room with a half bath, and a generous storage area and laundry room. Nature lovers will enjoy the private back yard space and the easy access to Wilde Lake, the water fowl and wild life, and the extensive pathway system. The Columbia Asscociaton fee is $916 annually and the Tidesfall Association fee is $350 annually.
Location
State MD
County Howard
Zoning NT
Rooms
Other Rooms Living Room, Dining Room, Primary Bedroom, Bedroom 2, Bedroom 3, Kitchen, Family Room, Laundry, Bathroom 2, Primary Bathroom, Half Bath
Basement Full, Fully Finished, Water Proofing System
Interior
Interior Features Carpet, Combination Dining/Living, Floor Plan - Open, Kitchen - Eat-In, Skylight(s)
Hot Water Natural Gas
Heating Forced Air
Cooling Central A/C
Fireplaces Number 2
Fireplaces Type Wood, Non-Functioning
Equipment Built-In Microwave, Dishwasher, Disposal, Dryer, Refrigerator, Stove, Washer
Furnishings No
Fireplace Y
Window Features Storm
Appliance Built-In Microwave, Dishwasher, Disposal, Dryer, Refrigerator, Stove, Washer
Heat Source Natural Gas
Laundry Basement
Exterior
Exterior Feature Patio(s)
Garage Spaces 2.0
Carport Spaces 1
Utilities Available Under Ground
Amenities Available Common Grounds, Jog/Walk Path, Pool Mem Avail
Water Access N
View Trees/Woods
Accessibility None
Porch Patio(s)
Total Parking Spaces 2
Garage N
Building
Lot Description Backs - Open Common Area, Backs to Trees, No Thru Street, Vegetation Planting
Story 3
Foundation Other
Sewer Public Sewer
Water Public
Architectural Style Contemporary
Level or Stories 3
Additional Building Above Grade, Below Grade
New Construction N
Schools
School District Howard County Public School System
Others
Pets Allowed Y
HOA Fee Include Common Area Maintenance
Senior Community No
Tax ID 1415006668
Ownership Fee Simple
SqFt Source Estimated
Acceptable Financing Cash, Conventional, FHA, VA
Horse Property N
Listing Terms Cash, Conventional, FHA, VA
Financing Cash,Conventional,FHA,VA
Special Listing Condition Standard
Pets Allowed No Pet Restrictions
Read Less Info
Want to know what your home might be worth? Contact us for a FREE valuation!

Our team is ready to help you sell your home for the highest possible price ASAP

Bought with Juanita Matthews • EXP Realty, LLC






