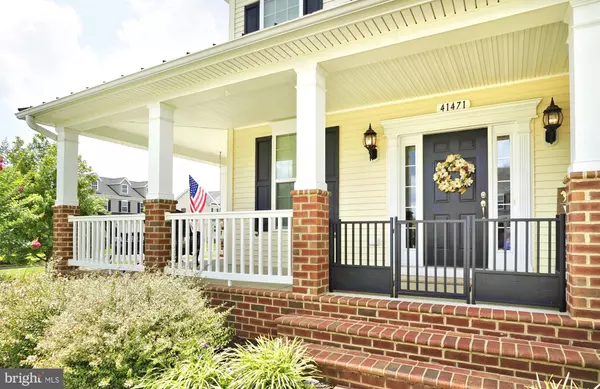$620,000
$635,000
2.4%For more information regarding the value of a property, please contact us for a free consultation.
5 Beds
5 Baths
4,552 SqFt
SOLD DATE : 12/16/2022
Key Details
Sold Price $620,000
Property Type Single Family Home
Sub Type Detached
Listing Status Sold
Purchase Type For Sale
Square Footage 4,552 sqft
Price per Sqft $136
Subdivision Leonards Grant
MLS Listing ID MDSM2010288
Sold Date 12/16/22
Style Cottage,Colonial
Bedrooms 5
Full Baths 5
HOA Fees $77/ann
HOA Y/N Y
Abv Grd Liv Area 3,080
Originating Board BRIGHT
Year Built 2010
Annual Tax Amount $4,888
Tax Year 2022
Lot Size 9,733 Sqft
Acres 0.22
Property Description
Welcome Home! Custom Built Clarke Model situated on a spacious corner lot in desirable Leonard's Grant. This home boasts 5 Bedrooms and 5 Full Bathrooms. All upper level Bedrooms feature their own private en-suite baths. The Primary en-suite includes 2 separate walk-in closets and a Luxury Bath with 2 separate vanities, a grand walk-in tile shower and a separate soaking tub. The laundry room is conveniently located on this upper level. The main level features wood laminate floors and it's own guest bedroom and full bath, along with a dedicated home office which could also be used as a 6th bedroom. The family room features a raised hearth marble surround gas fireplace with mantel, recessed lighting, and open concept into the expansive Kitchen for great entertaining! Granite countertops, 42 inch maple cabinetry, center island with gas cooktop, built-in pantries, recessed lighting, and soft close cabinets in the kitchen. Wrap around front porch with swing, rear stamped concrete patio for outdoor gatherings, and a fully fenced backyard. The lower level is complete with a Family/Rec Room, an additional Bonus Room currently used as a home gym, a separate living area featuring it's own family room, a 5th bedroom with walk-in closet, and full bath. Cute shed to match house and a full lawn irrigation system. 2-car Garage with New Smart Q with Cameras, and openers. This home is part of the Village Series Homes which includes full front and side lawn/garden maintenance through the HOA. Community offers sidewalks, clubhouse, pool, playgrounds, sports courts, greens, athletic field, and community events. Located in the heart of Leonardtown close to restaurants, shops, winery, and waterfront wharf. Walk or bike to Duke Elementary School and to the Leonardtown Library! A most convenient community!
Location
State MD
County Saint Marys
Zoning PUDM
Direction East
Rooms
Basement Connecting Stairway, Daylight, Partial, Full, Fully Finished, Heated, Interior Access, Outside Entrance, Rear Entrance, Sump Pump, Walkout Stairs, Other
Main Level Bedrooms 1
Interior
Interior Features Kitchen - Island, Pantry, Recessed Lighting, Crown Moldings, Dining Area, Family Room Off Kitchen, Floor Plan - Open, Formal/Separate Dining Room, Kitchen - Table Space, Ceiling Fan(s), Carpet, Window Treatments, Walk-in Closet(s), Wainscotting, Upgraded Countertops, Soaking Tub, Primary Bath(s), Wood Floors, Floor Plan - Traditional, Chair Railings, Attic, Entry Level Bedroom
Hot Water Tankless
Heating Heat Pump(s)
Cooling Zoned, Programmable Thermostat, Heat Pump(s), Energy Star Cooling System, Central A/C, Ceiling Fan(s)
Fireplaces Number 1
Fireplaces Type Gas/Propane, Mantel(s)
Equipment Built-In Microwave, Cooktop, Cooktop - Down Draft, Dishwasher, Disposal, Dryer - Front Loading, Dryer - Electric, Refrigerator, Icemaker, Oven - Self Cleaning, Oven - Wall, Stainless Steel Appliances, Washer - Front Loading, Water Heater - Tankless
Fireplace Y
Window Features Double Hung,Double Pane,Low-E,Screens,Vinyl Clad
Appliance Built-In Microwave, Cooktop, Cooktop - Down Draft, Dishwasher, Disposal, Dryer - Front Loading, Dryer - Electric, Refrigerator, Icemaker, Oven - Self Cleaning, Oven - Wall, Stainless Steel Appliances, Washer - Front Loading, Water Heater - Tankless
Heat Source Electric, Propane - Leased
Laundry Upper Floor
Exterior
Exterior Feature Porch(es), Wrap Around, Patio(s), Brick
Garage Garage Door Opener, Garage - Rear Entry, Garage - Side Entry, Inside Access
Garage Spaces 4.0
Fence Rear, Privacy, Vinyl
Amenities Available Basketball Courts, Club House, Common Grounds, Jog/Walk Path, Pool - Outdoor, Swimming Pool, Tennis Courts, Tot Lots/Playground, Other
Waterfront N
Water Access N
View Garden/Lawn, Street
Roof Type Architectural Shingle
Accessibility None
Porch Porch(es), Wrap Around, Patio(s), Brick
Parking Type Attached Garage, Driveway, On Street
Attached Garage 2
Total Parking Spaces 4
Garage Y
Building
Lot Description Corner, Front Yard, SideYard(s), Rear Yard, Landscaping
Story 3
Foundation Permanent
Sewer Public Sewer, No Septic System
Water Public
Architectural Style Cottage, Colonial
Level or Stories 3
Additional Building Above Grade, Below Grade
New Construction N
Schools
Elementary Schools Captain Walter Francis Duke
Middle Schools Leonardtown
High Schools Leonardtown
School District St. Mary'S County Public Schools
Others
HOA Fee Include Common Area Maintenance,Lawn Care Front,Lawn Maintenance,Pool(s),Road Maintenance,Other
Senior Community No
Tax ID 1903078558
Ownership Fee Simple
SqFt Source Assessor
Security Features Security System,Smoke Detector,Motion Detectors,Carbon Monoxide Detector(s),Electric Alarm
Horse Property N
Special Listing Condition Standard
Read Less Info
Want to know what your home might be worth? Contact us for a FREE valuation!

Our team is ready to help you sell your home for the highest possible price ASAP

Bought with Wayne A Floyd • EXP Realty, LLC







