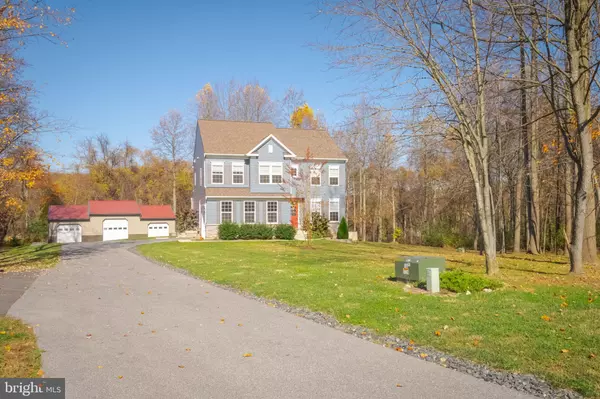$780,000
$775,000
0.6%For more information regarding the value of a property, please contact us for a free consultation.
5 Beds
4 Baths
3,462 SqFt
SOLD DATE : 12/15/2022
Key Details
Sold Price $780,000
Property Type Single Family Home
Sub Type Detached
Listing Status Sold
Purchase Type For Sale
Square Footage 3,462 sqft
Price per Sqft $225
Subdivision Chrome Hill Estates
MLS Listing ID MDHR2017844
Sold Date 12/15/22
Style Colonial
Bedrooms 5
Full Baths 3
Half Baths 1
HOA Y/N N
Abv Grd Liv Area 3,462
Originating Board BRIGHT
Year Built 2017
Annual Tax Amount $6,096
Tax Year 2022
Lot Size 4.400 Acres
Acres 4.4
Property Description
What a wow! This 4 acre paradise features 5 bedrooms, 3 full bath, open floor plan , gourmet kitchen, custom hardwood flooring, 10 foot ceilings on all levels. You will see that careful planning went into building this home. From the ceiling height, to the custom floors and doors to carefully planning ever detail. The home speaks for itself, but the backyard oasis invites you to come home, relax and enjoy life. While the family enjoys the walking trail or play ground you can enjoy the outside entertaining space by the cozy fireplace. The detached 3 car climate controlled garage allows you to keep all your toys in one place. This amazing home has something for everyone and room to grow. Be in before the holidays! THIS PROPERTY IS BEST SHOWN DURING DAYLIGHT HOURS. WALKING TRAILS AND MORE THAT YOU NEED LIGHT TO SEE THE BEAUTY. PLEASE REMOVE SHOES. WALKING TRAIL TO THE REAR IS MARKED WITH SMALL RED FLAGS
WHEN YOU PULL INTO THE NEIGHBROHOOD CONTINUE TO THE SECOND LEFT, TURN AT THE BLUE HOUSE AT THE TOP OF THE HILL. SIGN MAY NOT BE INSTALLED YET.
Location
State MD
County Harford
Zoning AG
Rooms
Other Rooms Primary Bedroom, Bedroom 2, Bedroom 3, Bedroom 4, Bedroom 5, Kitchen, Family Room, Den, Sun/Florida Room, Laundry, Mud Room, Recreation Room, Bathroom 2, Bathroom 3, Primary Bathroom
Basement Daylight, Full, Heated, Full, Improved, Interior Access, Outside Entrance, Partially Finished, Rear Entrance, Sump Pump, Windows
Interior
Interior Features Breakfast Area, Ceiling Fan(s), Combination Kitchen/Dining, Dining Area, Family Room Off Kitchen, Floor Plan - Open, Formal/Separate Dining Room, Kitchen - Gourmet, Kitchen - Island, Pantry, Primary Bath(s), Recessed Lighting, Stall Shower, Tub Shower, Upgraded Countertops, Walk-in Closet(s), Wood Floors
Hot Water 60+ Gallon Tank, Electric
Cooling Ceiling Fan(s), Central A/C
Flooring Hardwood, Ceramic Tile
Fireplaces Number 1
Fireplaces Type Electric, Other
Equipment Built-In Microwave, Central Vacuum, Dishwasher, Dryer, Icemaker, Microwave, Oven/Range - Gas, Refrigerator, Stainless Steel Appliances, Stove, Washer, Water Dispenser, Water Heater
Fireplace Y
Window Features Double Hung,Insulated,Screens
Appliance Built-In Microwave, Central Vacuum, Dishwasher, Dryer, Icemaker, Microwave, Oven/Range - Gas, Refrigerator, Stainless Steel Appliances, Stove, Washer, Water Dispenser, Water Heater
Heat Source Propane - Owned
Laundry Lower Floor, Upper Floor
Exterior
Exterior Feature Patio(s)
Garage Additional Storage Area, Garage - Front Entry, Garage - Side Entry, Garage Door Opener, Oversized
Garage Spaces 14.0
Utilities Available Cable TV, Phone, Propane
Waterfront N
Water Access N
Roof Type Architectural Shingle
Accessibility None
Porch Patio(s)
Road Frontage Private
Parking Type Attached Garage, Detached Garage, Driveway
Attached Garage 1
Total Parking Spaces 14
Garage Y
Building
Lot Description Backs to Trees, Front Yard, Level, Partly Wooded, Private, Rear Yard, Secluded, SideYard(s)
Story 3
Foundation Other
Sewer Septic < # of BR
Water Well
Architectural Style Colonial
Level or Stories 3
Additional Building Above Grade, Below Grade
Structure Type 9'+ Ceilings
New Construction N
Schools
Elementary Schools North Bend
Middle Schools North Harford
High Schools North Harford
School District Harford County Public Schools
Others
Senior Community No
Tax ID 1304058836
Ownership Fee Simple
SqFt Source Assessor
Acceptable Financing Cash, Conventional, FHA, VA
Listing Terms Cash, Conventional, FHA, VA
Financing Cash,Conventional,FHA,VA
Special Listing Condition Standard
Read Less Info
Want to know what your home might be worth? Contact us for a FREE valuation!

Our team is ready to help you sell your home for the highest possible price ASAP

Bought with Linda M Plack • ExecuHome Realty







