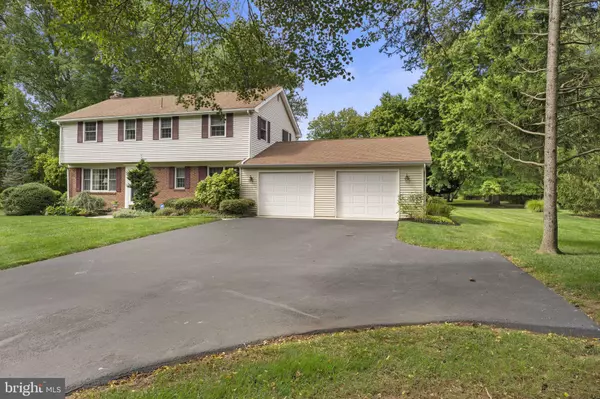$732,500
$760,000
3.6%For more information regarding the value of a property, please contact us for a free consultation.
4 Beds
3 Baths
2,877 SqFt
SOLD DATE : 12/14/2022
Key Details
Sold Price $732,500
Property Type Single Family Home
Sub Type Detached
Listing Status Sold
Purchase Type For Sale
Square Footage 2,877 sqft
Price per Sqft $254
Subdivision Hamilton Park
MLS Listing ID PAMC2052678
Sold Date 12/14/22
Style Colonial
Bedrooms 4
Full Baths 2
Half Baths 1
HOA Y/N N
Abv Grd Liv Area 2,877
Originating Board BRIGHT
Year Built 1958
Annual Tax Amount $6,543
Tax Year 2022
Lot Size 0.876 Acres
Acres 0.88
Lot Dimensions 165.00 x 0.00
Property Description
Welcome home to this spacious 4-bedroom, 2.5-bath Colonial located in the sought-after Hamilton Park in the award-winning Wissahickon School District! Situated on a 0.8-acre flat lot, surrounded by mature trees, lush landscaping and gorgeous curb appeal, this is the perfect setting to call your own! Not to mention, nestled in Lower Gwynedd Township and Springhouse, offering easy access to several new shopping centers, downtown Ambler, a wide variety of restaurants, major highways, parks, theaters, trains and so much more! Step inside to discover all this home has to offer - the floorplan is designed with family and entertaining in mind - inviting and bright with great room sizes. Follow the hardwood floors from the foyer into the living room showcasing a beautiful brick woodburning fireplace, large window, and French doors granting entrance to the home office. The home office provides a quiet space to focus boasting cathedral ceilings, recessed lighting, a ceiling fan, a pocket door through to the great room, and 3 large windows (casement window w/palladian arch and a back casement window). Host memorable holiday gatherings here for years to come in the enlarged dining room. Designed and remodeled by Harth Builders, the kitchen is a perfect ‘10' highlighted by stainless-steel appliances, beautiful granite countertops, Italian imported tile backsplash, cream soft-close cabinets /pull-out shelves / pull-out spice rack / cabinet place for trays by Century Cabinetry, recessed lighting, an extra-large pantry with automatic light, and an island with pendant lighting offering extra storage and meal preparation space plus additional seating. Enjoy breakfast or casual dining in the breakfast area soaking in an abundance of natural light through the extra-large glass sliding doors leading to the back patio. Through the French doors from the dining room into the great room, spend your evening relaxing or watching the big game in the oversized great room with brick propane gas fireplace, cathedral ceilings, a skylight, 2 back casement windows surrounding the fireplace topped with palladian arch windows, 2 side casement windows, a sliding door to the back patio, and 2 closets. The laundry room has a wash tub, Maytag washer & dryer, tile floors, cabinet storage, 2 thermal insulated doors to the garage and patio, and access to the back patio and 2-car garage. An upgraded, expanded powder room completes the first level! Upstairs, head into the primary suite where you'll find hardwood floors, a private sitting area with 2 large closets, an extra storage hatch, and a primary bathroom with stall shower. Make your way down the hall to the additional 3 bedrooms - all spacious and bright with hardwood floors - sharing a nice-sized hall bathroom with a tub/shower. The basement is equipped with a new oil tank, 3 sump pumps with battery back up, bilco doors with stairway to backyard, generator hookup, basement waterproofing, and plenty of storage space! Enjoy the beauty of the outdoors in your own private retreat right outback! The large patio, overlooking the luscious green backyard, is the perfect place to unwind, watch kids & pets play in the yard, and barbeque with friends and family. Additional features and enhancements include: an expanded 2-car garage with inside access and electric openers, a new thermal insulated front door, six panel doors, a coat closet in foyer, ADT alarm system, 3-zone central A/C, 4-zone heating, walk-up steps to attic / 2/3 floored and insulated, pull-down steps to attic in garage ( floored and insulated), a new roof on the great room / office addition (Fall 2021), new windows (Anderson and Integrity, thermopane windows throughout, front and side windows tilt for easy cleaning), new water line from street to house, and a One Year American HomeShield Plus Warranty included! This well-maintained, immaculate home and location truly has it all!
Location
State PA
County Montgomery
Area Lower Gwynedd Twp (10639)
Zoning RES
Rooms
Other Rooms Living Room, Dining Room, Primary Bedroom, Sitting Room, Bedroom 2, Bedroom 3, Bedroom 4, Kitchen, Breakfast Room, Great Room, Office
Basement Sump Pump, Walkout Stairs
Interior
Interior Features Attic, Breakfast Area, Carpet, Ceiling Fan(s), Kitchen - Eat-In, Kitchen - Island, Pantry, Primary Bath(s), Recessed Lighting, Skylight(s), Stall Shower, Tub Shower, Upgraded Countertops
Hot Water Oil
Heating Hot Water
Cooling Central A/C
Flooring Hardwood, Tile/Brick, Carpet
Fireplaces Number 2
Fireplaces Type Brick, Gas/Propane, Mantel(s), Wood
Equipment Dishwasher, Disposal, Dryer, Microwave, Oven - Wall, Stainless Steel Appliances, Washer
Fireplace Y
Window Features Casement,Skylights,Transom
Appliance Dishwasher, Disposal, Dryer, Microwave, Oven - Wall, Stainless Steel Appliances, Washer
Heat Source Oil
Laundry Main Floor
Exterior
Exterior Feature Patio(s)
Parking Features Garage - Front Entry, Garage Door Opener, Inside Access
Garage Spaces 8.0
Water Access N
Accessibility None
Porch Patio(s)
Attached Garage 2
Total Parking Spaces 8
Garage Y
Building
Story 2
Foundation Block, Concrete Perimeter
Sewer Public Sewer
Water Public
Architectural Style Colonial
Level or Stories 2
Additional Building Above Grade, Below Grade
New Construction N
Schools
School District Wissahickon
Others
Senior Community No
Tax ID 39-00-02158-008
Ownership Fee Simple
SqFt Source Assessor
Security Features Security System
Special Listing Condition Standard
Read Less Info
Want to know what your home might be worth? Contact us for a FREE valuation!

Our team is ready to help you sell your home for the highest possible price ASAP

Bought with Patricia Crane • Keller Williams Real Estate-Horsham






