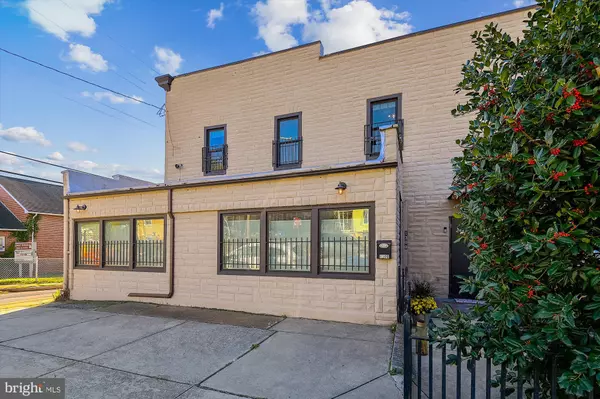$585,000
$625,000
6.4%For more information regarding the value of a property, please contact us for a free consultation.
4 Beds
4 Baths
3,026 SqFt
SOLD DATE : 12/14/2022
Key Details
Sold Price $585,000
Property Type Single Family Home
Listing Status Sold
Purchase Type For Sale
Square Footage 3,026 sqft
Price per Sqft $193
Subdivision Hampden Historic District
MLS Listing ID MDBA2066332
Sold Date 12/14/22
Style Art Deco
Bedrooms 4
Full Baths 3
Half Baths 1
HOA Y/N N
Abv Grd Liv Area 2,526
Originating Board BRIGHT
Year Built 1920
Annual Tax Amount $10,733
Tax Year 2022
Lot Size 4,600 Sqft
Acres 0.11
Property Description
OMG. THIS. HOUSE. Quietly Unassuming From the Curb, but BAM!!!! SHOW STOPPER.....like stepping into a fan-favorite episode of the hippest HGTV series. Thoughtfully renovated from top to bottom, this URBAN OASIS is the PERFECT mix of days-gone-by-RETRO-CHARACTER with all the luxuries & necessities that today's bustling lifestyles demand. SO much attention to detail has gone into this property's reincarnation from its humble beginnings as THE "Corner Grocery Store" in Hampden....& is totally palpable from the moment you step into its welcoming gated courtyard. BUT the MAGIC is on the INSIDE. The entry hall opens up to a dramatic OPEN CONCEPT main SOCIAL SPACE with vaulted ceilings & TONS of (newer Andersen) windows that flood light into the room highlighting the honey-colored BAMBOO floors. Chic CUSTOM LIGHTING plus MODERN & VINTAGE DETAILS mixed with streamlined simplicity throughout. FABULOUS CHEFS' KITCHEN features PROFESSIONAL Stainless Steel Appliances including DUAL side by side refrigerators & professional Bosch gas stove. Ethereal GLASS backsplash sets the tone for an ECLECTIC mix of on-trend materials including Silestone Countertops, SLEEK white cabinetry & INDUSTRIAL metal roll-up doors concealing TONS of storage . A DINING AREA complete with EXPOSED BRICK & strategically placed GLASS BLOCK windows provides dedicated space for all to gather and share their details du jour. Rounding out this main level, A MULTI-FUNCTIONAL "NORTH WING" of the house features ENDLESS POSSIBILITIES.......A BEDROOM + OFFICE/SITTING ROOM/ or 2 room IN-LAW/AU PAIR SUITE with FULL BATHROOM & two seperate private entrances!! UPSTAIRS, THREE MORE bedrooms & TWO FULL (beautiful!) bathrooms. Primary bedroom features an EN SUITE bath complete with soaking tub & seperate shower...then.....the CHERRY ON TOP.....a WALK-IN CLOSET with dedicated WASHER & DRYER! There is a FULL BASEMENT which houses updated utilities & major systems, 2 storage rooms PLUS Fabulous FAMILY/PLAY ROOM SPACE, & LAUNDRY ROOM. BUT this is just the INSIDE!! Back outside, multiple enclosed courtyards/patio areas-A GREENHOUSE/STUDIO w/electric, DETACHED GARAGE and ample street parking. CENTRALLY LOCATED Community of Hampden is a VIBRANT bustling PET-FRIENDLY melting pot of cultural cuisine, local artists, Craft Breweries, Unique Retail & Homey Coffee Shops...SO MUCH MORE to tell you.....MAKE IT A PRIORITY TO COME SEE THIS UNICORN FOR YOURSELF, This is a VERY special HOME, it WON'T LAST LONG!
Location
State MD
County Baltimore City
Zoning R-6
Rooms
Other Rooms Living Room, Dining Room, Primary Bedroom, Bedroom 3, Bedroom 4, Kitchen, Family Room, Bedroom 1, Laundry, Office, Storage Room, Utility Room, Bonus Room, Primary Bathroom, Full Bath, Half Bath
Basement Full, Partially Finished
Main Level Bedrooms 1
Interior
Interior Features Wood Floors, Floor Plan - Open, Kitchen - Gourmet, Recessed Lighting, Walk-in Closet(s), Built-Ins, Pantry, Breakfast Area, Ceiling Fan(s), Dining Area, Entry Level Bedroom, Family Room Off Kitchen, Studio, Upgraded Countertops
Hot Water Tankless
Cooling Central A/C, Ceiling Fan(s)
Equipment ENERGY STAR Refrigerator, Extra Refrigerator/Freezer, ENERGY STAR Dishwasher, Microwave, Oven/Range - Gas, Range Hood, Six Burner Stove, Stainless Steel Appliances, Energy Efficient Appliances, ENERGY STAR Clothes Washer, Washer - Front Loading, Washer/Dryer Stacked, Dryer - Front Loading, Dryer - Gas, Water Heater - Tankless
Fireplace N
Appliance ENERGY STAR Refrigerator, Extra Refrigerator/Freezer, ENERGY STAR Dishwasher, Microwave, Oven/Range - Gas, Range Hood, Six Burner Stove, Stainless Steel Appliances, Energy Efficient Appliances, ENERGY STAR Clothes Washer, Washer - Front Loading, Washer/Dryer Stacked, Dryer - Front Loading, Dryer - Gas, Water Heater - Tankless
Heat Source Natural Gas
Laundry Upper Floor, Lower Floor
Exterior
Exterior Feature Enclosed, Patio(s)
Garage Garage - Side Entry
Garage Spaces 1.0
Fence Wrought Iron, Privacy, Fully
Waterfront N
Water Access N
View City, Courtyard
Accessibility Level Entry - Main
Porch Enclosed, Patio(s)
Parking Type Detached Garage, Off Street, On Street
Total Parking Spaces 1
Garage Y
Building
Lot Description Corner, Landscaping, Private, Rear Yard, SideYard(s), Premium
Story 3
Sewer Public Sewer
Water Public
Architectural Style Art Deco
Level or Stories 3
Additional Building Above Grade, Below Grade
New Construction N
Schools
School District Baltimore City Public Schools
Others
Senior Community No
Tax ID 0313163550 001
Ownership Fee Simple
SqFt Source Assessor
Security Features Security System,Window Grills,Carbon Monoxide Detector(s)
Special Listing Condition Standard
Read Less Info
Want to know what your home might be worth? Contact us for a FREE valuation!

Our team is ready to help you sell your home for the highest possible price ASAP

Bought with Rachael Altemose • Monument Sotheby's International Realty







