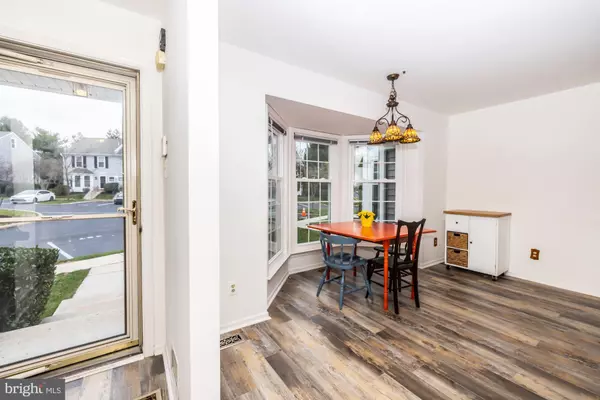$350,000
$360,000
2.8%For more information regarding the value of a property, please contact us for a free consultation.
3 Beds
3 Baths
1,909 SqFt
SOLD DATE : 12/14/2022
Key Details
Sold Price $350,000
Property Type Townhouse
Sub Type Interior Row/Townhouse
Listing Status Sold
Purchase Type For Sale
Square Footage 1,909 sqft
Price per Sqft $183
Subdivision Exton Station
MLS Listing ID PACT2036232
Sold Date 12/14/22
Style Traditional
Bedrooms 3
Full Baths 2
Half Baths 1
HOA Fees $395/mo
HOA Y/N Y
Abv Grd Liv Area 1,909
Originating Board BRIGHT
Year Built 1991
Annual Tax Amount $3,415
Tax Year 2022
Lot Size 792 Sqft
Acres 0.02
Lot Dimensions 0.00 x 0.00
Property Description
LOCATION!!! WOW! Exton Station, Hartford Square! Convenient location, close to the train and major roads for easy access to work or play. New Siding, (2022)New Windows and Anderson Doors ( $20,000. )(Nov. 2022), Parking just re-paved. This community is very well Maintained. Sidewalks, club house, ball field, Basket Ball Courts, Tennis Courts, Swimming pool.
Low HOA Fee $395/month includes Landscaping and maintenance, Snow Removal, Lawn Care, all Community amenities. One Time Capital Contribution $2,400.
3rd Floor bonus room has limitless possibilities...Craft room, office, play room, 4th Bedroom,Media room, and more. The unfinished basement with double french doors is light and has great floor space, again, abundance of uses. In this largest floor plan in the community, you have many choices to "Make it your own". What a great place to come home to!
Location
State PA
County Chester
Area West Whiteland Twp (10341)
Zoning R10 RES: 1 FAM
Rooms
Other Rooms Primary Bedroom, Kitchen, Basement, Great Room, Other, Bathroom 2, Additional Bedroom
Basement Full, Unfinished, Sump Pump, Walkout Level, Space For Rooms, Outside Entrance
Interior
Hot Water Natural Gas
Heating Forced Air
Cooling Central A/C
Flooring Carpet, Laminated
Fireplaces Number 1
Fireplaces Type Fireplace - Glass Doors
Equipment Dishwasher, Disposal, Refrigerator, Oven - Double, Washer, Dryer
Fireplace Y
Window Features Double Hung,Double Pane,Bay/Bow,Screens,Skylights
Appliance Dishwasher, Disposal, Refrigerator, Oven - Double, Washer, Dryer
Heat Source Natural Gas
Laundry Upper Floor
Exterior
Exterior Feature Deck(s), Balcony, Patio(s)
Garage Spaces 1.0
Parking On Site 1
Utilities Available Electric Available, Cable TV Available, Natural Gas Available, Sewer Available, Water Available
Amenities Available Basketball Courts, Club House, Pool - Outdoor, Tennis Courts, Tot Lots/Playground
Waterfront N
Water Access N
Roof Type Shingle
Accessibility None
Porch Deck(s), Balcony, Patio(s)
Parking Type Parking Lot, Off Street
Total Parking Spaces 1
Garage N
Building
Story 3
Foundation Concrete Perimeter
Sewer Public Sewer
Water Public
Architectural Style Traditional
Level or Stories 3
Additional Building Above Grade, Below Grade
Structure Type Dry Wall
New Construction N
Schools
School District West Chester Area
Others
Pets Allowed Y
HOA Fee Include Common Area Maintenance,Lawn Care Front,Lawn Maintenance,Parking Fee,Road Maintenance,Snow Removal,Other,Trash,Pool(s),Recreation Facility
Senior Community No
Tax ID 41-05 -1364
Ownership Fee Simple
SqFt Source Assessor
Acceptable Financing Cash
Horse Property N
Listing Terms Cash
Financing Cash
Special Listing Condition Standard
Pets Description Case by Case Basis
Read Less Info
Want to know what your home might be worth? Contact us for a FREE valuation!

Our team is ready to help you sell your home for the highest possible price ASAP

Bought with Robin R. Gordon • BHHS Fox & Roach-Haverford







