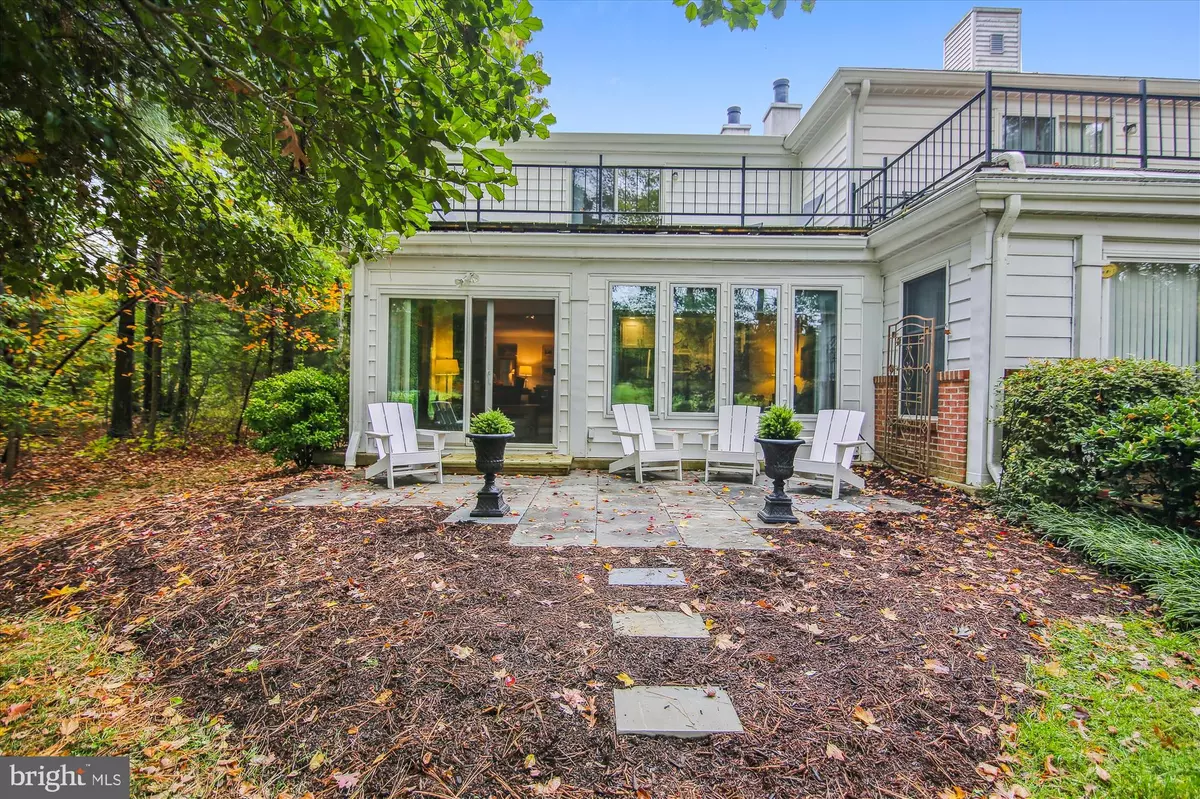$419,000
$424,000
1.2%For more information regarding the value of a property, please contact us for a free consultation.
3 Beds
3 Baths
1,752 SqFt
SOLD DATE : 12/12/2022
Key Details
Sold Price $419,000
Property Type Condo
Sub Type Condo/Co-op
Listing Status Sold
Purchase Type For Sale
Square Footage 1,752 sqft
Price per Sqft $239
Subdivision Martingham
MLS Listing ID MDTA2004264
Sold Date 12/12/22
Style Cottage
Bedrooms 3
Full Baths 3
Condo Fees $425/qua
HOA Fees $18/ann
HOA Y/N Y
Abv Grd Liv Area 1,752
Originating Board BRIGHT
Year Built 1986
Annual Tax Amount $1,975
Tax Year 2022
Lot Size 7,622 Sqft
Acres 0.17
Property Description
Martingham - Highly desired end unit with the best orientation in the community. This unit has lovely golf course and wooded views. Very private and quiet location. Unit has been renovated with a new entryway, kitchen, sunroom and slate patio. New flooring, trim work, HVAC and hot water heater. The end unit has a first-floor bedroom with a newly renovated full bath and direct access to the garage. Unique shiplap fireplace wall with a hidden door bookcase that opens to a coat closet. Enjoy the first-floor bedroom as a Primary Bedroom and use the second floor for friends and family with two bedrooms and two bathrooms plus a balcony with wide golf course views.
Location
State MD
County Talbot
Zoning W-2
Rooms
Other Rooms Living Room, Dining Room, Primary Bedroom, Kitchen, Foyer, Bedroom 1, Sun/Florida Room, Primary Bathroom, Full Bath, Additional Bedroom
Main Level Bedrooms 1
Interior
Interior Features Entry Level Bedroom, Wood Floors, Built-Ins, Floor Plan - Open, Upgraded Countertops
Hot Water Electric
Heating Heat Pump(s)
Cooling Central A/C, Ceiling Fan(s)
Fireplaces Number 1
Fireplaces Type Wood
Equipment Stainless Steel Appliances, Built-In Microwave, Oven/Range - Electric, Refrigerator, Icemaker, Dishwasher, Washer, Dryer
Fireplace Y
Appliance Stainless Steel Appliances, Built-In Microwave, Oven/Range - Electric, Refrigerator, Icemaker, Dishwasher, Washer, Dryer
Heat Source Electric
Laundry Main Floor
Exterior
Exterior Feature Balcony, Patio(s)
Garage Garage - Front Entry, Inside Access, Oversized
Garage Spaces 1.0
Amenities Available Picnic Area, Golf Course Membership Available, Water/Lake Privileges
Waterfront N
Water Access Y
View Trees/Woods, Golf Course
Accessibility None
Porch Balcony, Patio(s)
Parking Type Attached Garage, Parking Lot
Attached Garage 1
Total Parking Spaces 1
Garage Y
Building
Lot Description Backs to Trees, Private
Story 1
Foundation Slab
Sewer Public Sewer
Water Public
Architectural Style Cottage
Level or Stories 1
Additional Building Above Grade, Below Grade
New Construction N
Schools
School District Talbot County Public Schools
Others
Pets Allowed Y
HOA Fee Include Lawn Maintenance,Snow Removal,Trash
Senior Community No
Tax ID 2102108852
Ownership Fee Simple
SqFt Source Assessor
Special Listing Condition Standard
Pets Description Number Limit
Read Less Info
Want to know what your home might be worth? Contact us for a FREE valuation!

Our team is ready to help you sell your home for the highest possible price ASAP

Bought with Nikki A Cooper • Compass







