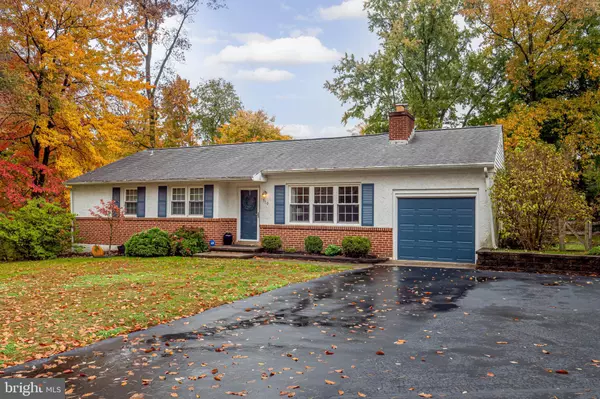$457,000
$419,900
8.8%For more information regarding the value of a property, please contact us for a free consultation.
3 Beds
2 Baths
1,765 SqFt
SOLD DATE : 12/12/2022
Key Details
Sold Price $457,000
Property Type Single Family Home
Sub Type Detached
Listing Status Sold
Purchase Type For Sale
Square Footage 1,765 sqft
Price per Sqft $258
Subdivision Glen Acres
MLS Listing ID PACT2035382
Sold Date 12/12/22
Style Ranch/Rambler
Bedrooms 3
Full Baths 1
Half Baths 1
HOA Y/N N
Abv Grd Liv Area 1,265
Originating Board BRIGHT
Year Built 1960
Annual Tax Amount $3,800
Tax Year 2022
Lot Size 0.416 Acres
Acres 0.42
Lot Dimensions 0.00 x 0.00
Property Description
Welcome to 310 Penn Lane located in the desirable Glen Acres neighborhood. Finally a home is available in an established neighborhood that requires absolutely no work! As you approach the brick accented ranch home, notice the expanded driveway for extra off street parking and newer roof. Once inside, provide of ownership is evident throughout. The main level features 3 bedrooms, 1.5 baths, family room, dining room, and kitchen. Need more space? The finished basement provides significant additional square footage with a separate utility and storage area. Need more value? Updates include painting, fixtures, 2 year old HVAC, exterior doors, and fencing. All of this plus low taxes and low municipal fees in the most convenient location. Get anywhere fast with quick access to routes 3, 202, 926, and 352. Vibrant West Chester Borough is within a short ride and Barker Park is within walking distance. Act quickly on this opportunity!
Buy this home and enjoy all the benefits of one level living. This ranch home is one level living at its best!
Location
State PA
County Chester
Area West Goshen Twp (10352)
Zoning R3
Rooms
Other Rooms Dining Room, Primary Bedroom, Bedroom 2, Kitchen, Family Room, Bedroom 1, Recreation Room, Primary Bathroom, Full Bath
Basement Full, Partially Finished
Main Level Bedrooms 3
Interior
Interior Features Primary Bath(s), Ceiling Fan(s), Dining Area, Carpet, Entry Level Bedroom, Formal/Separate Dining Room, Wood Floors, Window Treatments
Hot Water Electric
Heating Forced Air, Heat Pump - Oil BackUp
Cooling Central A/C
Flooring Wood, Ceramic Tile, Partially Carpeted
Fireplaces Number 1
Fireplaces Type Brick
Fireplace Y
Heat Source Oil, Electric
Laundry Basement
Exterior
Exterior Feature Patio(s)
Garage Garage Door Opener, Inside Access, Garage - Front Entry
Garage Spaces 4.0
Waterfront N
Water Access N
Roof Type Shingle,Pitched
Accessibility None
Porch Patio(s)
Parking Type Attached Garage, Driveway, Off Street
Attached Garage 1
Total Parking Spaces 4
Garage Y
Building
Lot Description Level, Rear Yard, Front Yard, SideYard(s)
Story 1
Foundation Block
Sewer Public Sewer
Water Public
Architectural Style Ranch/Rambler
Level or Stories 1
Additional Building Above Grade, Below Grade
New Construction N
Schools
Elementary Schools Glen Acres
Middle Schools Fugett
High Schools West Chester East
School District West Chester Area
Others
Senior Community No
Tax ID 52-06E-0037
Ownership Fee Simple
SqFt Source Assessor
Special Listing Condition Standard
Read Less Info
Want to know what your home might be worth? Contact us for a FREE valuation!

Our team is ready to help you sell your home for the highest possible price ASAP

Bought with Catherine Hamilton • BHHS Fox & Roach-Rosemont







