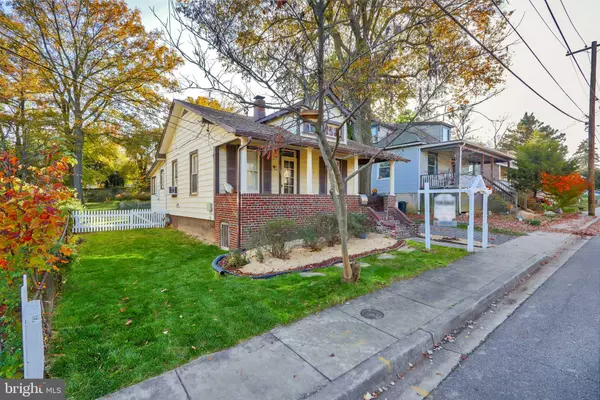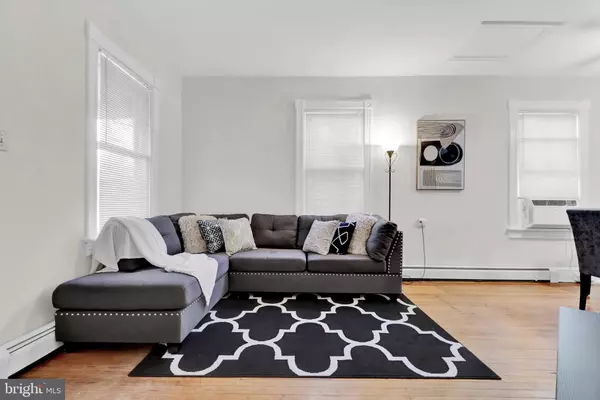$335,000
$335,000
For more information regarding the value of a property, please contact us for a free consultation.
2 Beds
1 Bath
720 SqFt
SOLD DATE : 12/09/2022
Key Details
Sold Price $335,000
Property Type Single Family Home
Sub Type Detached
Listing Status Sold
Purchase Type For Sale
Square Footage 720 sqft
Price per Sqft $465
Subdivision Brentwood
MLS Listing ID MDPG2060532
Sold Date 12/09/22
Style Bungalow,Cottage
Bedrooms 2
Full Baths 1
HOA Y/N N
Abv Grd Liv Area 720
Originating Board BRIGHT
Year Built 1915
Annual Tax Amount $4,233
Tax Year 2022
Lot Size 7,620 Sqft
Acres 0.17
Property Description
**** NOVEMBER 13 OPEN HOUSE CANCELLED ****
Charming, move-in-ready Bungalow with covered brick front porch located on a quiet one-way street. Home includes stainless steel appliances, built-ins and cedar closet. Tastefully landscaped front yard with dense-packed crushed stone driveway and white picket fence separating back and front yards. Backyard includes decorative grasses, vegetable/herb garden and two room, two closet carriage house outfitted with electricity and attached shed. Close to grocery and retail shopping, metro-rail and bus routes, the Gateway Arts District and five minutes from the WDC line. Tot lots and kiddie lots are within walking distance. Community has nearby pools, basketball and tennis courts, softball field, skate parks, walking/biking trails, activity centers and waterfront park.
Location
State MD
County Prince Georges
Zoning RSF65
Direction Northwest
Rooms
Other Rooms Living Room, Bedroom 2, Kitchen, Bedroom 1, Laundry, Bathroom 1, Bonus Room, Hobby Room
Main Level Bedrooms 2
Interior
Interior Features Breakfast Area, Built-Ins, Ceiling Fan(s), Combination Dining/Living, Entry Level Bedroom, Floor Plan - Traditional, Kitchen - Table Space, Soaking Tub, Tub Shower, Wood Floors, Window Treatments
Hot Water Electric, Natural Gas
Heating Baseboard - Hot Water
Cooling Window Unit(s), Ceiling Fan(s)
Flooring Hardwood, Ceramic Tile, Vinyl, Laminate Plank
Equipment Oven/Range - Gas, Refrigerator, Stainless Steel Appliances, Stove, Washer, Dryer, Water Heater
Furnishings No
Fireplace N
Window Features Casement,Screens,Storm,Wood Frame
Appliance Oven/Range - Gas, Refrigerator, Stainless Steel Appliances, Stove, Washer, Dryer, Water Heater
Heat Source Natural Gas
Laundry Main Floor, Washer In Unit, Dryer In Unit
Exterior
Exterior Feature Porch(es), Roof
Garage Spaces 1.0
Fence Picket
Utilities Available Above Ground, Cable TV Available, Electric Available, Natural Gas Available
Amenities Available None
Waterfront N
Water Access N
View Garden/Lawn, Street
Roof Type Composite,Shingle
Street Surface Paved
Accessibility None
Porch Porch(es), Roof
Road Frontage City/County
Parking Type Driveway, On Street
Total Parking Spaces 1
Garage N
Building
Lot Description Rear Yard, SideYard(s)
Story 1
Foundation Crawl Space
Sewer Public Sewer
Water Public
Architectural Style Bungalow, Cottage
Level or Stories 1
Additional Building Above Grade, Below Grade
Structure Type 9'+ Ceilings,Dry Wall
New Construction N
Schools
Elementary Schools Thomas S Stone
Middle Schools Hyattsville
High Schools Northwestern
School District Prince George'S County Public Schools
Others
Pets Allowed Y
HOA Fee Include None
Senior Community No
Tax ID 17171854850
Ownership Fee Simple
SqFt Source Assessor
Security Features Carbon Monoxide Detector(s),Smoke Detector
Acceptable Financing Conventional, FHA, VA
Horse Property N
Listing Terms Conventional, FHA, VA
Financing Conventional,FHA,VA
Special Listing Condition Standard
Pets Description Number Limit
Read Less Info
Want to know what your home might be worth? Contact us for a FREE valuation!

Our team is ready to help you sell your home for the highest possible price ASAP

Bought with Kerri Murphy • RLAH @properties







