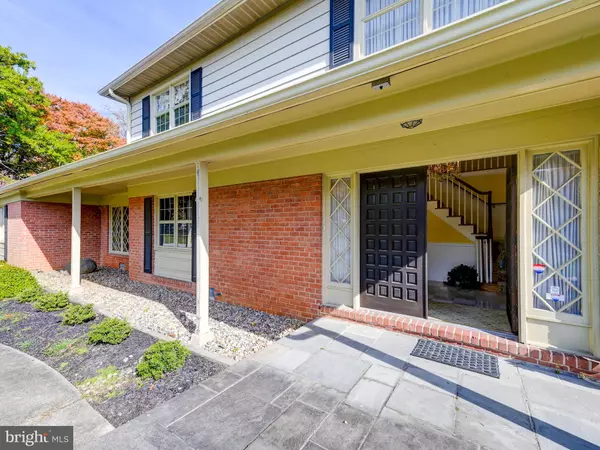$525,000
$550,000
4.5%For more information regarding the value of a property, please contact us for a free consultation.
4 Beds
4 Baths
3,607 SqFt
SOLD DATE : 12/09/2022
Key Details
Sold Price $525,000
Property Type Single Family Home
Sub Type Detached
Listing Status Sold
Purchase Type For Sale
Square Footage 3,607 sqft
Price per Sqft $145
Subdivision Old Court Gardens
MLS Listing ID MDBC2052126
Sold Date 12/09/22
Style Colonial
Bedrooms 4
Full Baths 3
Half Baths 1
HOA Y/N N
Abv Grd Liv Area 3,607
Originating Board BRIGHT
Year Built 1965
Annual Tax Amount $5,849
Tax Year 2022
Lot Size 1.120 Acres
Acres 1.12
Lot Dimensions 2.00 x
Property Description
DON'T MISS THIS SPACIOUS BRICK COLONIAL SITUATED ON A QUIET CUL DE SAC IN THE MOST DESIRABLE & CONVENIENT LOCATION CLOSE TO 695 & I83. SOARING 2 STORY MARBLE FOYER, GENEROUS SIZE LIVING ROOM & DINING ROOM W/ PARQUET FLOORS, 1ST FLOOR DEN WITH HARDWOOD FLOORS & BUILT-INS, BRIGHT FAMILY ROOM OFF EAT-IN KITCHEN, VAULTED CEILINGS, RECESSED LIGHTING & CROWN MOLDINGS THROUGHOUT. GARAGE IS NOW A HUGE FINISHED ROOM WITH KITCHEN & FULL BATH SO COULD BE IN-LAW SUITE OR A WONDERFUL LARGE RECREATION ROOM. UPPER LEVEL INCLUDES 4 BEDROOMS & 2 FULL BATHS. 4TH BEDROOM HAS BUILT-INS & IS CURRENTLY USED AS AN OFFICE. LOADS OF CLOSETS THROUGHOUT & SEVERAL ARE WALK-IN. UNFINISHED BASEMENT WITH LOTS OF STORAGE SPACE. BEAUTIFUL PRIVATE PATIO & REAR YARD OVERLOOKING TREES. GENERATOR INCLUDED. INSPECTIONS FOR INFORMATION PURPOSES ONLY.
Location
State MD
County Baltimore
Zoning RES
Rooms
Other Rooms Living Room, Dining Room, Primary Bedroom, Bedroom 2, Bedroom 3, Bedroom 4, Kitchen, Family Room, Den, Basement, Foyer, Recreation Room
Basement Unfinished
Interior
Interior Features 2nd Kitchen, Built-Ins, Carpet, Ceiling Fan(s), Crown Moldings, Family Room Off Kitchen, Kitchen - Eat-In, Kitchen - Table Space, Pantry, Primary Bath(s), Recessed Lighting, Stall Shower, Tub Shower, Walk-in Closet(s), Window Treatments, Wood Floors
Hot Water Oil
Heating Forced Air
Cooling Central A/C, Ceiling Fan(s)
Flooring Carpet, Ceramic Tile, Hardwood, Marble
Equipment Dishwasher, Disposal, Dryer, Exhaust Fan, Icemaker, Oven - Double, Oven - Wall, Refrigerator, Washer
Fireplace N
Window Features Screens
Appliance Dishwasher, Disposal, Dryer, Exhaust Fan, Icemaker, Oven - Double, Oven - Wall, Refrigerator, Washer
Heat Source Oil
Laundry Basement
Exterior
Exterior Feature Patio(s)
Garage Spaces 6.0
Utilities Available Cable TV
Waterfront N
Water Access N
Accessibility None
Porch Patio(s)
Parking Type Driveway
Total Parking Spaces 6
Garage N
Building
Lot Description Backs to Trees, Landscaping, No Thru Street
Story 3
Foundation Other
Sewer On Site Septic
Water Public
Architectural Style Colonial
Level or Stories 3
Additional Building Above Grade, Below Grade
Structure Type 2 Story Ceilings,Vaulted Ceilings
New Construction N
Schools
Elementary Schools Fort Garrison
Middle Schools Pikesville
High Schools Pikesville
School District Baltimore County Public Schools
Others
Senior Community No
Tax ID 04030319034801
Ownership Fee Simple
SqFt Source Assessor
Special Listing Condition Standard
Read Less Info
Want to know what your home might be worth? Contact us for a FREE valuation!

Our team is ready to help you sell your home for the highest possible price ASAP

Bought with Kevin A Amster • Pickwick Realty







