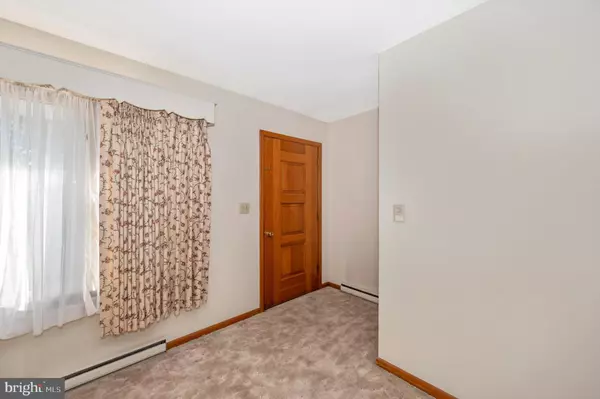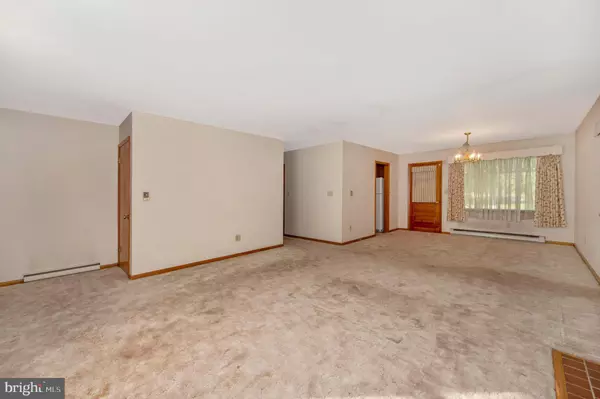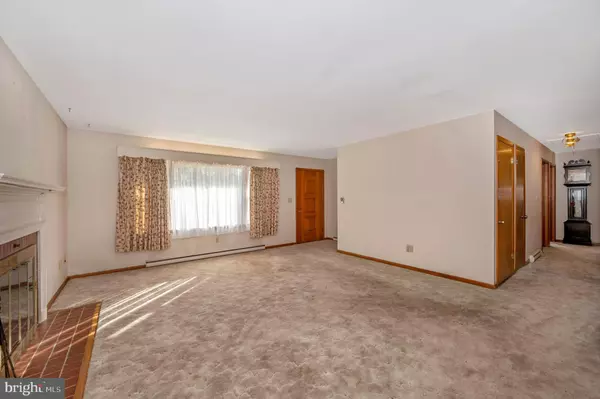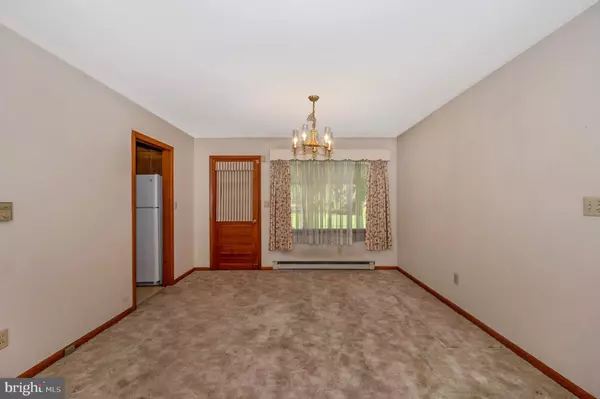$355,000
$355,000
For more information regarding the value of a property, please contact us for a free consultation.
3 Beds
3 Baths
1,574 SqFt
SOLD DATE : 12/09/2022
Key Details
Sold Price $355,000
Property Type Single Family Home
Sub Type Detached
Listing Status Sold
Purchase Type For Sale
Square Footage 1,574 sqft
Price per Sqft $225
Subdivision Wyngate
MLS Listing ID MDFR2027634
Sold Date 12/09/22
Style Ranch/Rambler
Bedrooms 3
Full Baths 2
Half Baths 1
HOA Y/N N
Abv Grd Liv Area 1,334
Originating Board BRIGHT
Year Built 1962
Annual Tax Amount $4,806
Tax Year 2022
Lot Size 0.277 Acres
Acres 0.28
Property Description
Welcome home to 211 Wyngate Drive! Located in a desirable location close to the heart of Frederick, this 3 bedroom 2 1/2 bathroom home is ready for you to make it your very own! This rancher style home offers all of your living on the main level - complete with your living room, dining area, kitchen, one full bathroom and one half bathroom, primary bedroom and two additional bedrooms. The main level also comes complete with a wood burning fireplace along with access to the spacious backyard. On the lower level of your home you will find a family room with a second fireplace, rec area, large storage/laundry room, additional full bathroom, and then a large workshop. This home is conveniently located on the outskirts of downtown Frederick and within city limits, which means you are close to all the shopping and dining that the charming city has to offer, plus easy access to major commuter routes! Don't miss the opportunity to call this house your home!
Location
State MD
County Frederick
Zoning R6
Rooms
Other Rooms Living Room, Dining Room, Primary Bedroom, Bedroom 2, Bedroom 3, Kitchen, Family Room, Laundry, Recreation Room, Workshop, Bathroom 1, Bathroom 2, Half Bath
Basement Connecting Stairway, Workshop
Main Level Bedrooms 3
Interior
Interior Features Attic, Carpet, Combination Dining/Living, Dining Area, Entry Level Bedroom, Family Room Off Kitchen, Floor Plan - Traditional, Laundry Chute, Tub Shower, Wood Floors, Stove - Wood
Hot Water Electric
Heating Baseboard - Electric
Cooling None
Fireplaces Number 2
Fireplaces Type Wood
Equipment Cooktop, Dishwasher, Dryer, Extra Refrigerator/Freezer, Oven - Wall, Refrigerator, Stove, Washer
Fireplace Y
Appliance Cooktop, Dishwasher, Dryer, Extra Refrigerator/Freezer, Oven - Wall, Refrigerator, Stove, Washer
Heat Source Electric
Laundry Basement
Exterior
Garage Spaces 2.0
Water Access N
Accessibility None
Total Parking Spaces 2
Garage N
Building
Story 2
Foundation Block
Sewer Public Sewer
Water Public
Architectural Style Ranch/Rambler
Level or Stories 2
Additional Building Above Grade, Below Grade
New Construction N
Schools
Elementary Schools Parkway
Middle Schools West Frederick
High Schools Frederick
School District Frederick County Public Schools
Others
Senior Community No
Tax ID 1102061600
Ownership Fee Simple
SqFt Source Assessor
Special Listing Condition Standard
Read Less Info
Want to know what your home might be worth? Contact us for a FREE valuation!

Our team is ready to help you sell your home for the highest possible price ASAP

Bought with Marlon P Deausen • Deausen Realty






