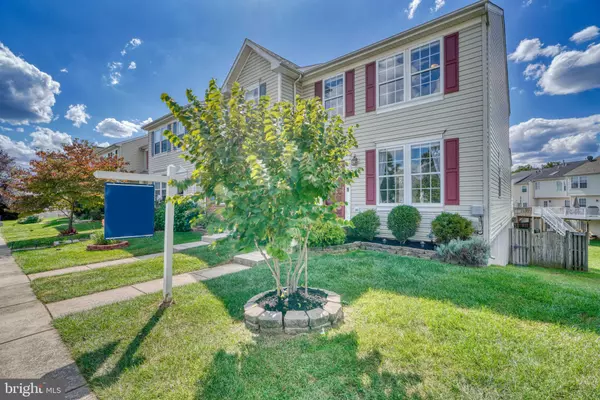$350,000
$360,000
2.8%For more information regarding the value of a property, please contact us for a free consultation.
3 Beds
4 Baths
2,010 SqFt
SOLD DATE : 12/08/2022
Key Details
Sold Price $350,000
Property Type Townhouse
Sub Type End of Row/Townhouse
Listing Status Sold
Purchase Type For Sale
Square Footage 2,010 sqft
Price per Sqft $174
Subdivision Forest Hill
MLS Listing ID MDHR2016784
Sold Date 12/08/22
Style Colonial
Bedrooms 3
Full Baths 3
Half Baths 1
HOA Fees $45/mo
HOA Y/N Y
Abv Grd Liv Area 1,440
Originating Board BRIGHT
Year Built 2001
Annual Tax Amount $2,755
Tax Year 2022
Lot Size 2,934 Sqft
Acres 0.07
Property Description
End of group townhouse in highly desirable Spenceola Farms neighborhood. This 3 bed 3.5 bath home is tastefully designed with LVP flooring throughout the family room, convenient main level half bath, well defined dining space, and rear bump out providing additional living space with a gas fireplace. The kitchen features stainless steel appliances, quartz countertops (2020), deep sink, island with breakfast bar, and plenty of storage. Upstairs you will find 2 bedrooms, a full hall bath, and the primary rear bedroom with ensuite to include a standing shower, soaker tub, and dual vanities. The basement showcases an additional open concept living space with surround sound, bonus 4th bedroom/office, laundry, full bath, and rear slider walk out. Improved exterior shows off a fenced in yard with extended vinyl trek deck (2020) and concrete patio (2020). Upgrades include HVAC 2020 and water heater 2017. Easy access to 24, route 1, and downtown Bel Air. Set up a showing today!
Location
State MD
County Harford
Zoning R2COS
Rooms
Other Rooms Living Room, Primary Bedroom, Bedroom 2, Bedroom 3, Kitchen, Game Room, Den, Study, Sun/Florida Room
Basement Other
Interior
Interior Features Kitchen - Island, Kitchen - Table Space, Kitchen - Eat-In, Breakfast Area, Primary Bath(s), Window Treatments, Recessed Lighting, Floor Plan - Open
Hot Water Electric
Heating Heat Pump(s)
Cooling Ceiling Fan(s), Central A/C
Fireplaces Number 1
Fireplaces Type Gas/Propane
Equipment Washer/Dryer Hookups Only, Dishwasher, Dryer, Disposal, Exhaust Fan, Icemaker, Oven/Range - Electric, Refrigerator, Washer, Water Dispenser, Water Heater
Fireplace Y
Window Features Screens
Appliance Washer/Dryer Hookups Only, Dishwasher, Dryer, Disposal, Exhaust Fan, Icemaker, Oven/Range - Electric, Refrigerator, Washer, Water Dispenser, Water Heater
Heat Source Electric
Exterior
Exterior Feature Deck(s)
Fence Rear, Other
Amenities Available Community Center, Library, Exercise Room
Waterfront N
Water Access N
Roof Type Asphalt
Accessibility None
Porch Deck(s)
Parking Type On Street
Garage N
Building
Story 3
Foundation Slab
Sewer Public Sewer
Water Public
Architectural Style Colonial
Level or Stories 3
Additional Building Above Grade, Below Grade
Structure Type Dry Wall,Vaulted Ceilings
New Construction N
Schools
High Schools Bel Air
School District Harford County Public Schools
Others
HOA Fee Include Lawn Care Front,Trash,Snow Removal
Senior Community No
Tax ID 1303343170
Ownership Fee Simple
SqFt Source Assessor
Security Features Sprinkler System - Indoor,Smoke Detector
Special Listing Condition Standard
Read Less Info
Want to know what your home might be worth? Contact us for a FREE valuation!

Our team is ready to help you sell your home for the highest possible price ASAP

Bought with Georgeanna S Garceau • Garceau Realty







